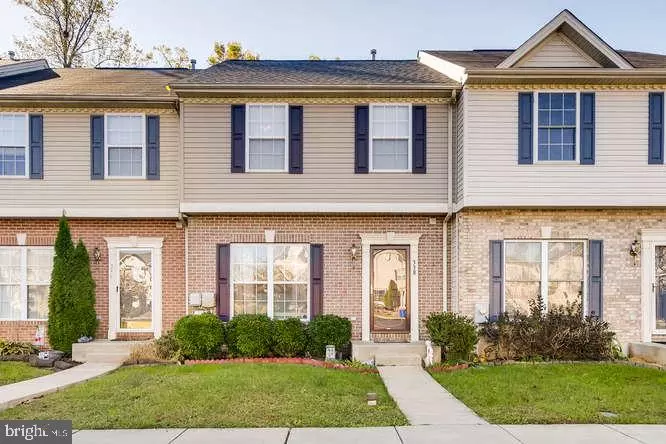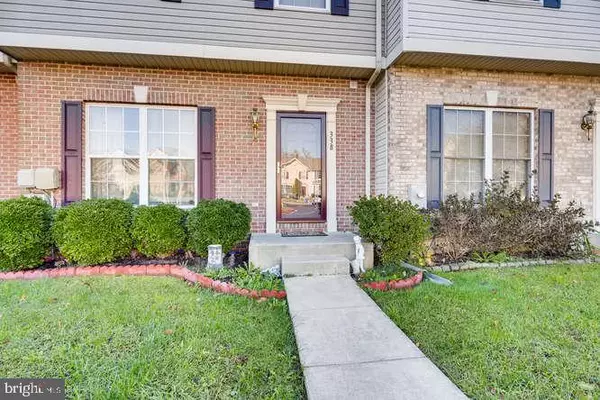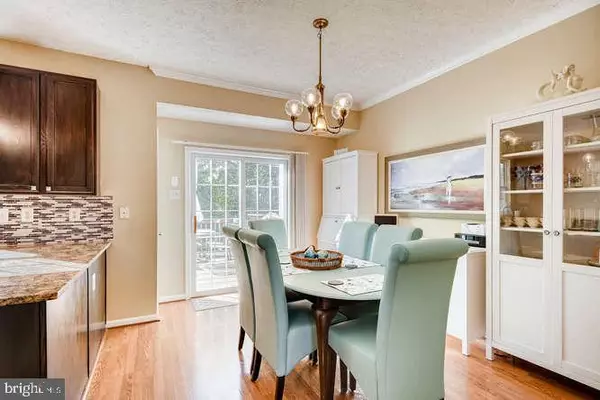$241,000
$244,900
1.6%For more information regarding the value of a property, please contact us for a free consultation.
338 FORELAND GARTH Abingdon, MD 21009
3 Beds
4 Baths
1,826 SqFt
Key Details
Sold Price $241,000
Property Type Townhouse
Sub Type Interior Row/Townhouse
Listing Status Sold
Purchase Type For Sale
Square Footage 1,826 sqft
Price per Sqft $131
Subdivision Constant Friendship
MLS Listing ID MDHR240126
Sold Date 01/29/20
Style Colonial
Bedrooms 3
Full Baths 3
Half Baths 1
HOA Fees $68/mo
HOA Y/N Y
Abv Grd Liv Area 1,346
Originating Board BRIGHT
Year Built 2002
Annual Tax Amount $2,315
Tax Year 2018
Lot Size 2,200 Sqft
Acres 0.05
Property Sub-Type Interior Row/Townhouse
Property Description
OPEN SUNDAY 11/24 1PM-3PM !Wow!Sellers change of plans means great investment for you ! NEW PRICE!NEW ROOF!NEW DISHWASHER!NEW DRYER !ALL NEARLY NEW SS APPLIANCES! Adorable town home offers nine-foot ceilings, open floor plan creating a spacious feel upon entry. A huge living room leads to the kitchen and dining area - with neutral paint that is accented by crown molding. The upgraded kitchen features 42-inch maple cabinets, granite countertops , a breakfast bar and new stainless steel appliances. It opens to the dining area with an exit to the large deck great for outdoor entertaining and a with a tree-lined view. Upstairs, the master suite has a vaulted ceiling, beautiful view of the trees, walk-in closet as well as an attached bathroom. The additional bedrooms share the full bathroom in the hall. The lower level is finished with a large family room (with exit to patio) , a full bath and a separate den/office/playroom . Many recent updates have been made in this gorgeous home
Location
State MD
County Harford
Zoning R3COS
Rooms
Other Rooms Living Room, Dining Room, Kitchen, Family Room, Den, Laundry
Basement Fully Finished, Improved, Heated, Interior Access, Outside Entrance, Walkout Level
Interior
Interior Features Carpet, Ceiling Fan(s), Floor Plan - Open, Primary Bath(s), Pantry, Recessed Lighting, Window Treatments
Hot Water Electric
Heating Forced Air
Cooling Central A/C, Ceiling Fan(s)
Equipment Built-In Microwave, Dishwasher, Disposal, Dryer, Icemaker, Washer, Stainless Steel Appliances, Stove, Refrigerator
Appliance Built-In Microwave, Dishwasher, Disposal, Dryer, Icemaker, Washer, Stainless Steel Appliances, Stove, Refrigerator
Heat Source Natural Gas
Laundry Lower Floor
Exterior
Exterior Feature Deck(s), Patio(s)
Water Access N
View Trees/Woods
Roof Type Asbestos Shingle
Accessibility None
Porch Deck(s), Patio(s)
Garage N
Building
Lot Description Backs to Trees, Level
Story 3+
Sewer Public Sewer
Water Public
Architectural Style Colonial
Level or Stories 3+
Additional Building Above Grade, Below Grade
New Construction N
Schools
School District Harford County Public Schools
Others
Senior Community No
Tax ID 1301335812
Ownership Fee Simple
SqFt Source Estimated
Special Listing Condition Standard
Read Less
Want to know what your home might be worth? Contact us for a FREE valuation!

Our team is ready to help you sell your home for the highest possible price ASAP

Bought with Brenda Kasuva • Coldwell Banker Realty
GET MORE INFORMATION





