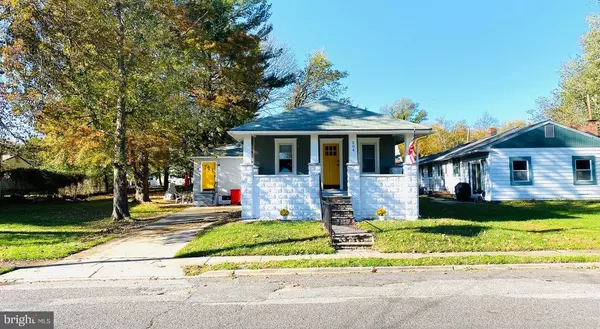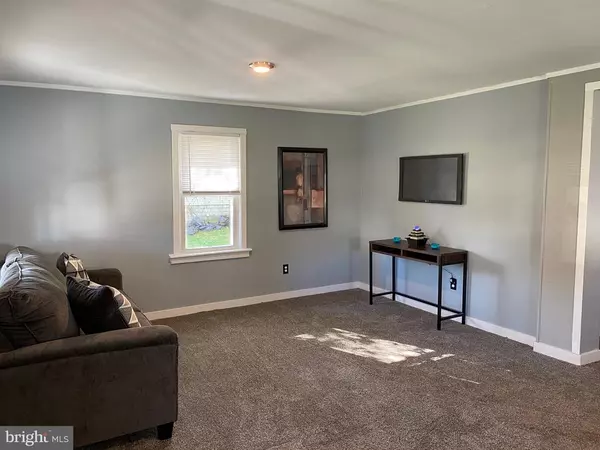$190,000
$179,900
5.6%For more information regarding the value of a property, please contact us for a free consultation.
204 W EVERGREEN AVE Somerdale, NJ 08083
3 Beds
2 Baths
1,306 SqFt
Key Details
Sold Price $190,000
Property Type Single Family Home
Sub Type Detached
Listing Status Sold
Purchase Type For Sale
Square Footage 1,306 sqft
Price per Sqft $145
Subdivision None Available
MLS Listing ID NJCD405540
Sold Date 03/05/21
Style Bungalow
Bedrooms 3
Full Baths 1
Half Baths 1
HOA Y/N N
Abv Grd Liv Area 1,306
Originating Board BRIGHT
Year Built 1922
Annual Tax Amount $5,012
Tax Year 2020
Lot Size 0.275 Acres
Acres 0.28
Lot Dimensions 80.00 x 150.00
Property Description
Welcome Home! Back to Active! This tastefully renovated home invites you in with a large covered porch perfect for enjoying your morning coffee. You enter into the living room updated with fresh Valspar paint and plush carpet! There is a dining room filled with plenty of light! There are three bedrooms; one complete with it's own entrance, perfect for a mother in law suite or roommate situation. The kitchen boasts beautiful NEW granite, NEW refrigerator, NEW dishwasher and NEW 5 burner gas stove and has plenty of cabinet space! This house has 1.5 baths and both have been remodeled with gorgeous tile floors and bathtub shower surrounded with white subway tile and beautiful accent tiles. There is a large backyard and a side patio perfect for meals or even remote learning on a warm day. This house has an unfinished basement with a separate entrance and plenty of room for storage. There is a brand NEW High Efficient Mini Split with 18,000 BTU's AC and heat with heat pump(can be controlled with remote or wifi). BRAND NEW 3 dimensional ROOF with a transferrable warranty. New Lights and touches throughout! Conveniently located close to the PATCO speed line, movie theater, and shopping mall and the center of quaint Somerdale. A must see! Schedule a tour before it is too late!
Location
State NJ
County Camden
Area Somerdale Boro (20431)
Zoning RES
Rooms
Basement Unfinished, Sump Pump
Main Level Bedrooms 3
Interior
Hot Water Natural Gas
Heating Heat Pump - Electric BackUp
Cooling Ductless/Mini-Split, Heat Pump(s), Central A/C
Fireplace N
Heat Source None
Exterior
Water Access N
Accessibility 2+ Access Exits
Garage N
Building
Story 1
Sewer Public Sewer
Water Public
Architectural Style Bungalow
Level or Stories 1
Additional Building Above Grade, Below Grade
New Construction N
Schools
School District Sterling High
Others
Senior Community No
Tax ID 31-00008-00009
Ownership Fee Simple
SqFt Source Assessor
Acceptable Financing Conventional, Cash, FHA, VA
Listing Terms Conventional, Cash, FHA, VA
Financing Conventional,Cash,FHA,VA
Special Listing Condition Standard
Read Less
Want to know what your home might be worth? Contact us for a FREE valuation!

Our team is ready to help you sell your home for the highest possible price ASAP

Bought with Michael T. Keating • Mercury Real Estate Group
GET MORE INFORMATION





