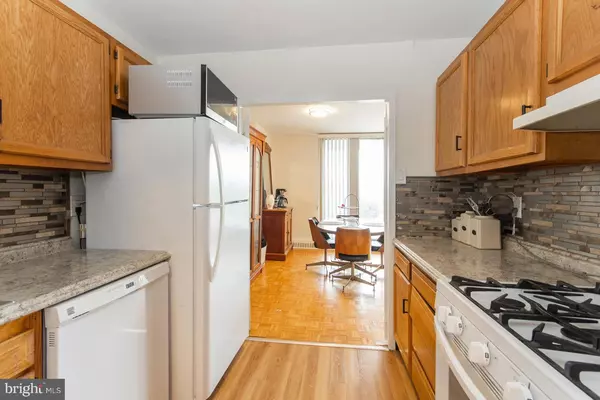$135,000
$135,000
For more information regarding the value of a property, please contact us for a free consultation.
1401-UNIT PENNSYLVANIA AVE #704 Wilmington, DE 19806
2 Beds
2 Baths
Key Details
Sold Price $135,000
Property Type Condo
Sub Type Condo/Co-op
Listing Status Sold
Purchase Type For Sale
Subdivision Trolley Square
MLS Listing ID DENC2009636
Sold Date 12/15/21
Style Unit/Flat
Bedrooms 2
Full Baths 2
Condo Fees $695/mo
HOA Y/N N
Originating Board BRIGHT
Year Built 1960
Annual Tax Amount $3,083
Tax Year 2021
Lot Dimensions 0.00 x 0.00
Property Description
Welcome Home! End Unit Condo with 2 Bed/ 2 Bath, enjoy beautiful panoramic views of the city! This condo has it all, spacious floor plan with large dining area and living room, updated kitchen, 2 large bedrooms, Main Bedroom has Full Bathroom and Walk-in Closet. Washer and Dryer in front closet in foyer. Freshly painted throughout. Owner has used as an investment, bringing in $1375/month, potential up to $1500/month. This unit has a 24 hour security/concierge, valet parking, covered garage parking, additional storage in basement. Enjoy some sunshine in the outdoor "Serenity Garden" common area. Never miss a sunset from this great unit. Located in Trolley Square-Close to Public Transportation, Shopping, and Restaurants. New neutral wall to wall carpet to be installed in Main Bedroom.
Location
State DE
County New Castle
Area Wilmington (30906)
Zoning 26R-2A
Rooms
Main Level Bedrooms 2
Interior
Interior Features Carpet, Ceiling Fan(s), Dining Area, Floor Plan - Open, Kitchen - Galley, Tub Shower, Wood Floors
Hot Water Electric
Heating Forced Air
Cooling Wall Unit
Equipment Built-In Range, Dishwasher, Disposal, Oven - Self Cleaning, Oven/Range - Electric, Washer/Dryer Stacked, Exhaust Fan
Furnishings No
Fireplace N
Appliance Built-In Range, Dishwasher, Disposal, Oven - Self Cleaning, Oven/Range - Electric, Washer/Dryer Stacked, Exhaust Fan
Heat Source Natural Gas
Laundry Dryer In Unit, Washer In Unit
Exterior
Exterior Feature Brick
Parking Features Covered Parking, Inside Access
Garage Spaces 2.0
Parking On Site 2
Fence Other
Amenities Available Concierge, Elevator, Security, Common Grounds, Cable, Library, Meeting Room
Water Access N
View City
Accessibility Elevator
Porch Brick
Total Parking Spaces 2
Garage N
Building
Story 1
Unit Features Hi-Rise 9+ Floors
Foundation Other
Sewer Public Sewer
Water Public
Architectural Style Unit/Flat
Level or Stories 1
Additional Building Above Grade, Below Grade
New Construction N
Schools
School District Red Clay Consolidated
Others
Pets Allowed Y
HOA Fee Include Trash,Water,Sewer,Snow Removal,Parking Fee,Electricity,Heat,Cable TV
Senior Community No
Tax ID 26-020.40-014.C.0704
Ownership Condominium
Security Features 24 hour security,Desk in Lobby,Security Gate,Smoke Detector,Carbon Monoxide Detector(s)
Acceptable Financing Cash, Conventional
Horse Property N
Listing Terms Cash, Conventional
Financing Cash,Conventional
Special Listing Condition Standard
Pets Allowed Cats OK, Dogs OK, Size/Weight Restriction
Read Less
Want to know what your home might be worth? Contact us for a FREE valuation!

Our team is ready to help you sell your home for the highest possible price ASAP

Bought with Daniel Bloom • Long & Foster Real Estate, Inc.
GET MORE INFORMATION





