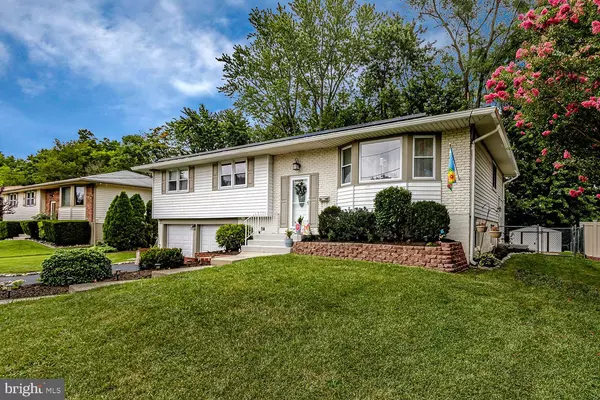$393,500
$389,900
0.9%For more information regarding the value of a property, please contact us for a free consultation.
48 IVY LN Cherry Hill, NJ 08002
4 Beds
3 Baths
2,154 SqFt
Key Details
Sold Price $393,500
Property Type Single Family Home
Sub Type Detached
Listing Status Sold
Purchase Type For Sale
Square Footage 2,154 sqft
Price per Sqft $182
Subdivision Knollwood
MLS Listing ID NJCD2005572
Sold Date 10/28/21
Style Bi-level
Bedrooms 4
Full Baths 2
Half Baths 1
HOA Y/N N
Abv Grd Liv Area 2,154
Originating Board BRIGHT
Year Built 1964
Annual Tax Amount $9,405
Tax Year 2020
Lot Size 9,750 Sqft
Acres 0.22
Lot Dimensions 75.00 x 130.00
Property Description
Desirable 4 bedrooms, 2.5 Bath home in Knollwood in Cherry Hill awaits. This brick and siding home offers curb appeal as it sits on a gentle rise that welcomes you home. Enter up to the main level of this thoroughly updated home to the living room and “formal” dining flooded with natural light.
The kitchen is truly the heart of this home with an open feel, perfect for entertaining, family gathering options from an eat-in dining area, casual island seating, relaxing wood burning fireplace, which flows to sliding patio door with large deck facing woodsy backyard privacy. The kitchen also features a large window with plenty of light, granite countertops, stainless appliances, and ample cabinets for storage in a cozy, dark caramel wood finish – the cabinets and trim also offer a complete “up to ceiling” detail and the tile backsplash with glass tile accents completes the look. As the main living level of the home, there are also three bedrooms and 2 full baths. There is a convenient full hall bath on this level, nicely appointed and updated, further down the hall are 2 bedrooms and an owner's suite bedroom with private full bath. The lower level of the home adds to the entertaining living space with a nice sized family room with daylight and windows. This lower level also offers a fourth bedroom option/guest room or private office area. A half bath and laundry room complete this lower level of added living space. The backyard can be accessed from this lower level as well as from the kitchen. This is a home for living and entertaining – from the inside out, enjoy your home, enjoy the seasons and enjoy the feeling of having room to spread out. Make your time to see this property, it won't last long!
Location
State NJ
County Camden
Area Cherry Hill Twp (20409)
Zoning RES
Rooms
Other Rooms Living Room, Dining Room, Primary Bedroom, Bedroom 2, Bedroom 3, Bedroom 4, Kitchen, Family Room
Interior
Hot Water Natural Gas
Heating Forced Air
Cooling Central A/C
Fireplaces Number 1
Fireplaces Type Gas/Propane
Equipment Dryer, Oven/Range - Gas, Washer, Dishwasher, Refrigerator
Furnishings No
Fireplace Y
Window Features Energy Efficient
Appliance Dryer, Oven/Range - Gas, Washer, Dishwasher, Refrigerator
Heat Source Natural Gas
Laundry Lower Floor
Exterior
Exterior Feature Deck(s)
Parking Features Garage - Front Entry
Garage Spaces 2.0
Water Access N
View Trees/Woods
Roof Type Shingle
Accessibility None
Porch Deck(s)
Attached Garage 2
Total Parking Spaces 2
Garage Y
Building
Lot Description Backs to Trees
Story 2
Sewer Public Sewer
Water Public
Architectural Style Bi-level
Level or Stories 2
Additional Building Above Grade, Below Grade
New Construction N
Schools
School District Cherry Hill Township Public Schools
Others
Senior Community No
Tax ID 09-00286 19-00022
Ownership Fee Simple
SqFt Source Assessor
Acceptable Financing FHA, Cash, VA, Conventional
Listing Terms FHA, Cash, VA, Conventional
Financing FHA,Cash,VA,Conventional
Special Listing Condition Standard
Read Less
Want to know what your home might be worth? Contact us for a FREE valuation!

Our team is ready to help you sell your home for the highest possible price ASAP

Bought with Lisa E Bishop • EXP Realty, LLC
GET MORE INFORMATION





