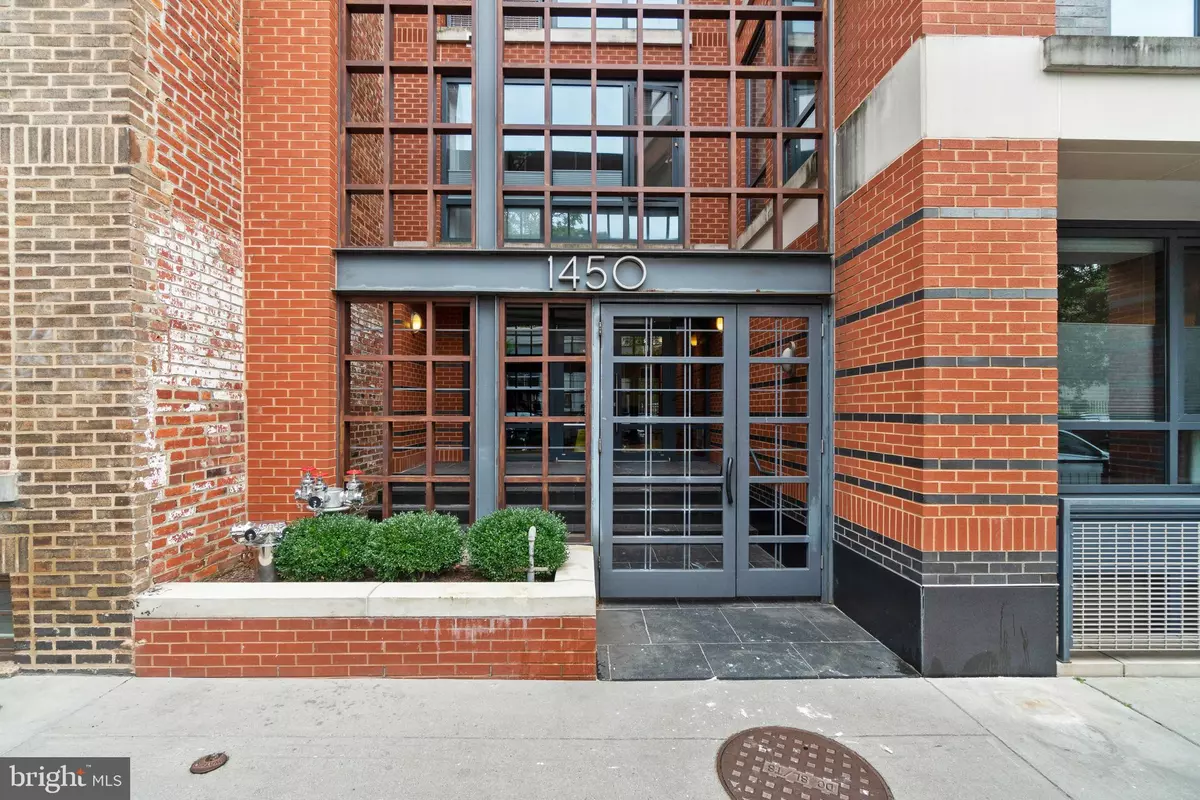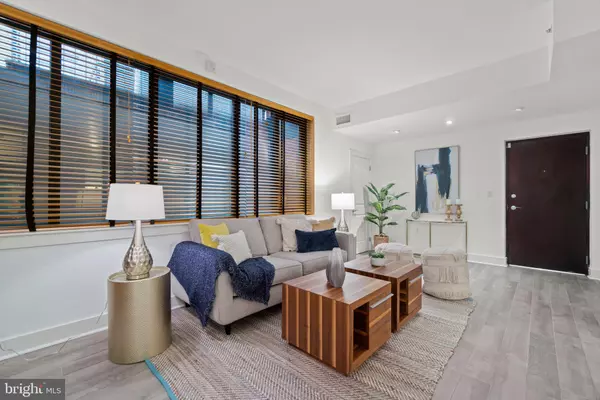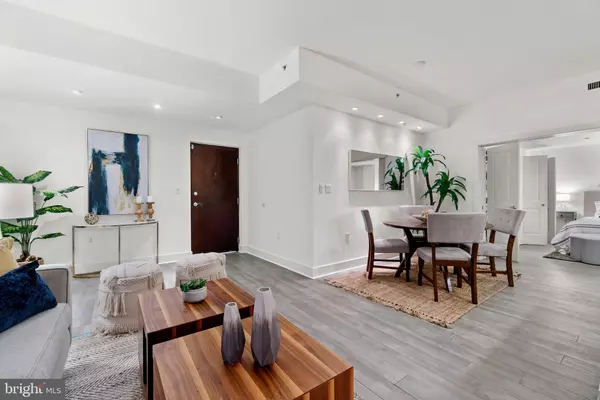$610,000
$599,000
1.8%For more information regarding the value of a property, please contact us for a free consultation.
1450 CHURCH ST NW #C01 Washington, DC 20005
2 Beds
2 Baths
1,120 SqFt
Key Details
Sold Price $610,000
Property Type Condo
Sub Type Condo/Co-op
Listing Status Sold
Purchase Type For Sale
Square Footage 1,120 sqft
Price per Sqft $544
Subdivision Logan Circle
MLS Listing ID DCDC495498
Sold Date 12/30/20
Style Unit/Flat
Bedrooms 2
Full Baths 2
Condo Fees $478/mo
HOA Y/N N
Abv Grd Liv Area 1,120
Originating Board BRIGHT
Year Built 2008
Annual Tax Amount $5,470
Tax Year 2020
Property Description
Live on DC's premier industrial-chic block of Church Street! Just steps from the excitement of the 14th Street Corridor, this two bedroom residence is the ideal base to explore the city. The open floor plan provides a living area and separate dining space adjacent to a gourmet kitchen that features stainless steel appliances which include dishwasher and over range microwave less than one year old. The gas range and wide countertops are perfect for the home chef. Large windows in both the living room and primary bedroom create an inviting mood throughout. The spacious back room may be used as a bedroom, den, or home office, with ample storage, ensuite bath, and in-unit laundry. The primary bedroom features a pass through closet, with additional ensuite bath. A new HVAC unit was installed in 2019. Less than a block from Whole Foods and the endless cafes, restaurants, bars, and boutique shops of 14th Street. Just a few blocks from Dupont Metro, Logan Circle, and K Street.
Location
State DC
County Washington
Zoning ARTS-3
Rooms
Other Rooms Den
Main Level Bedrooms 2
Interior
Interior Features Floor Plan - Open, Kitchen - Gourmet, Recessed Lighting, Stall Shower, Tub Shower, Upgraded Countertops, Walk-in Closet(s), Window Treatments
Hot Water Natural Gas
Heating Forced Air
Cooling Central A/C
Flooring Ceramic Tile
Equipment Built-In Microwave, Dishwasher, Disposal, Freezer, Icemaker, Oven/Range - Gas, Refrigerator, Stainless Steel Appliances, Washer/Dryer Stacked, Water Heater
Window Features Double Pane,Energy Efficient
Appliance Built-In Microwave, Dishwasher, Disposal, Freezer, Icemaker, Oven/Range - Gas, Refrigerator, Stainless Steel Appliances, Washer/Dryer Stacked, Water Heater
Heat Source Natural Gas
Laundry Washer In Unit, Dryer In Unit
Exterior
Amenities Available Elevator
Water Access N
Accessibility None
Garage N
Building
Story 1
Unit Features Mid-Rise 5 - 8 Floors
Sewer Public Sewer
Water Public
Architectural Style Unit/Flat
Level or Stories 1
Additional Building Above Grade, Below Grade
New Construction N
Schools
School District District Of Columbia Public Schools
Others
HOA Fee Include Water,Sewer,Gas,Trash,Common Area Maintenance,Ext Bldg Maint,Management,Reserve Funds,Snow Removal
Senior Community No
Tax ID SEE DISCLOSURES
Ownership Condominium
Special Listing Condition Standard
Read Less
Want to know what your home might be worth? Contact us for a FREE valuation!

Our team is ready to help you sell your home for the highest possible price ASAP

Bought with Noel Harmer • Enkel, LLC.
GET MORE INFORMATION





