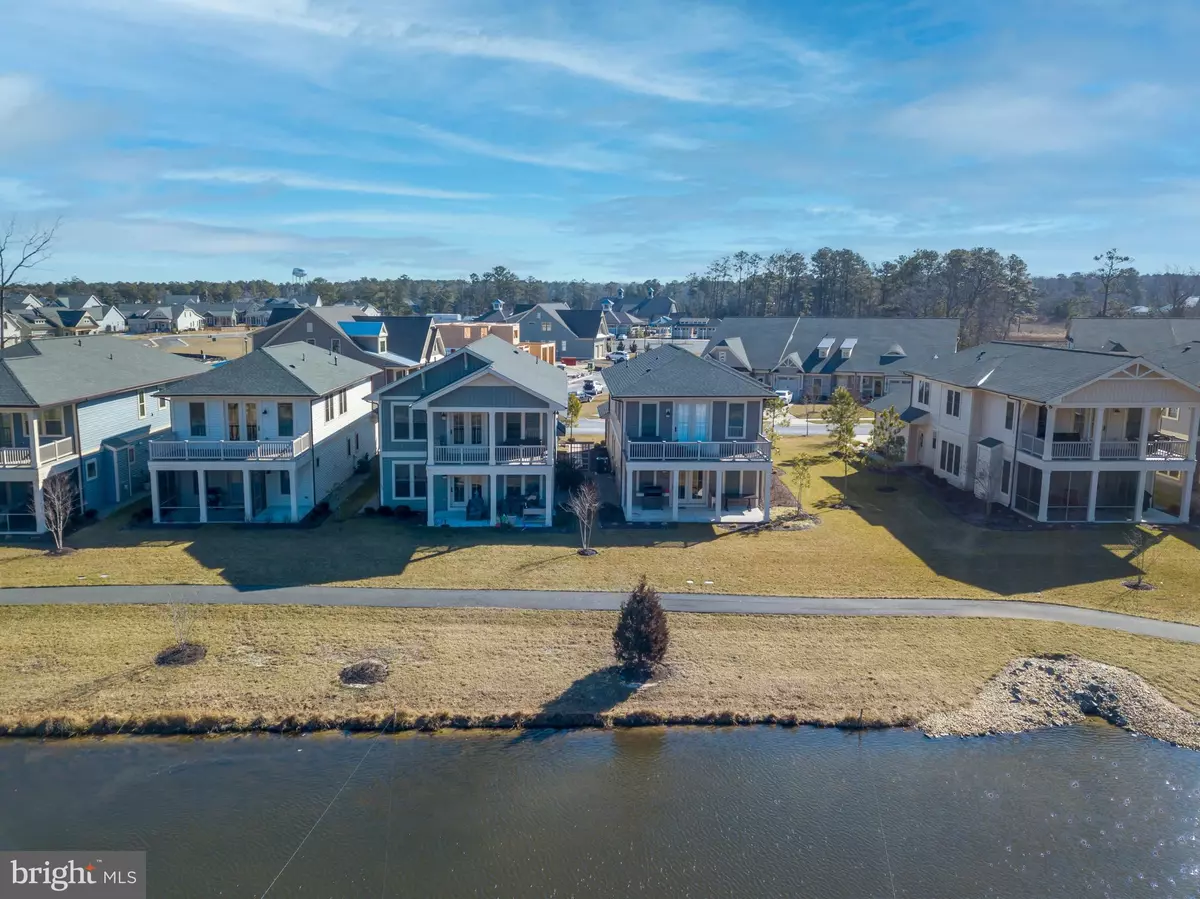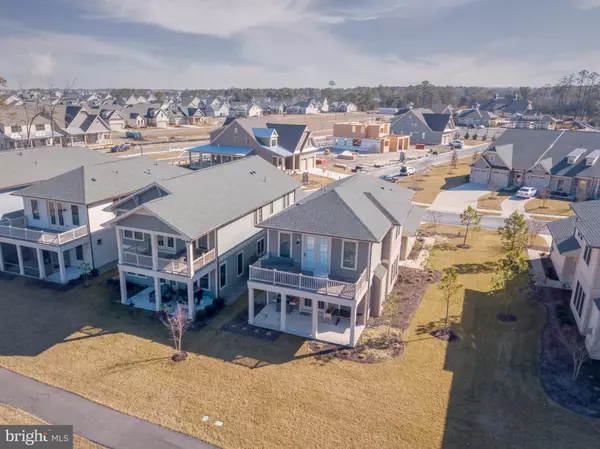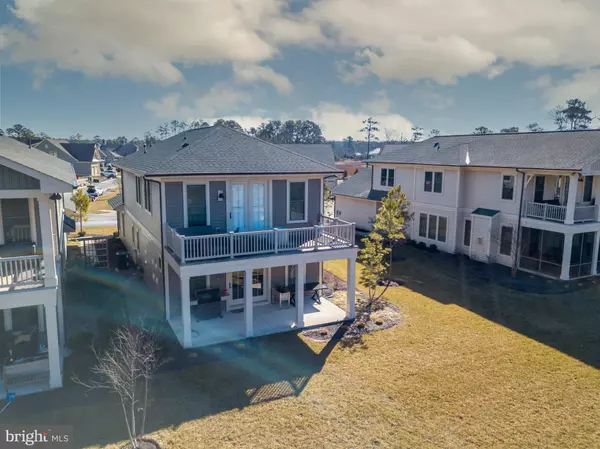$570,900
$549,900
3.8%For more information regarding the value of a property, please contact us for a free consultation.
22581 GREBE LN #16 Ocean View, DE 19970
3 Beds
3 Baths
2,600 SqFt
Key Details
Sold Price $570,900
Property Type Condo
Sub Type Condo/Co-op
Listing Status Sold
Purchase Type For Sale
Square Footage 2,600 sqft
Price per Sqft $219
Subdivision Bay Forest Club
MLS Listing ID DESU176480
Sold Date 03/26/21
Style Contemporary
Bedrooms 3
Full Baths 2
Half Baths 1
Condo Fees $54/mo
HOA Fees $277/mo
HOA Y/N Y
Abv Grd Liv Area 2,600
Originating Board BRIGHT
Year Built 2017
Annual Tax Amount $1,253
Tax Year 2020
Property Description
Nestled on a spacious, pond front lot in the award-winning community of Bay Forest, this St. George's model home was built in 2017 and offers the best of coastal living, designed with elegant craftsmanship. Just minutes from the quaint oceanside town, Bethany Beach, possibilities are endless - enjoy tax free shopping along the avenue, indulge in the infamous Maryland blue crabs or soak up some sun on the beach. Bay Forest is an amenity-rich community situated on 400 acres of forested woodlands at the mouth of Collins Creek Tributary in Ocean View, along the coast of the Atlantic Ocean. Start your mornings off by walking or biking on the ample trails that wind throughout the neighborhood or head down to the community pier, where you can spend your days fishing with the kids or kayaking through the creek. The neighborhood highlights an incredible, state-of-the-art clubhouse with a fitness center, three pools equipped with a waterpark, lazy river, lap pool, cabanas and a poolside restaurant, as well as basketball and volleyball courts, bocce ball, a boat launch, putting green, playground and community herb garden. Your weekends will soon be occupied by Friday night happy hour at the clubhouse or around the firepit, where evening gatherings are common. A second clubhouse recently opened and has an elaborate fitness center, recreation barn and a swimming pool with an outdoor lounge. Voted Delaware's Community of the Year and Best Community in the Nation, life at the beach couldn't get any better! Gracefully designed, this home features a flawless layout created with the concept of family being the top priority. Step inside to the grand foyer with ravishing hardwood flooring that flows into an open kitchen, dining and living space. Break out your inner chef in the gourmet kitchen highlighting granite countertops, recessed lighting, an extended island with a five-seat breakfast bar and stainless steel appliances including a double, wall oven and five-burner gas range. Cuddle up by the fireplace as you watch your favorite movies together or enjoy some fresh air and serene, pond views from your back porch. With ample space for seating and entertainment, the backyard will become your oasis, where you can sip on coffee in the morning or a glass of wine in the evening, all while taking in the gorgeous water and wildlife views. The entry level also highlights a spacious master bedroom with a luxurious en suite bathroom equipped with a large dual vanity with granite countertops and a walk-in showering with a bench. Make your way upstairs to find a second living space, ideal for a reading nook or children's play area, with a convenient half-bath and access to the generous, second level rear porch, where you can soak in the sunshine with even more views of the water! Two additional bedrooms are situated upstairs with a Jack and Jill bathroom featuring a dual vanity and a standing shower. Whether you're looking for your forever home, vacation get-a-way or rental property, this home is it! Schedule your private tour today to see the endless adventures of life on the coast.
Location
State DE
County Sussex
Area Baltimore Hundred (31001)
Zoning MR
Direction East
Rooms
Basement Partial
Main Level Bedrooms 1
Interior
Interior Features Combination Dining/Living, Combination Kitchen/Dining, Entry Level Bedroom, Floor Plan - Open, Kitchen - Gourmet, Kitchen - Island, Primary Bath(s), Recessed Lighting, Upgraded Countertops, Wood Floors
Hot Water Tankless
Heating Programmable Thermostat, Forced Air
Cooling Central A/C, Programmable Thermostat
Flooring Hardwood
Fireplaces Number 1
Equipment Refrigerator, Dishwasher, Built-In Range, Oven - Double, Oven/Range - Gas, Stainless Steel Appliances, Washer, Dryer
Fireplace Y
Appliance Refrigerator, Dishwasher, Built-In Range, Oven - Double, Oven/Range - Gas, Stainless Steel Appliances, Washer, Dryer
Heat Source Electric
Laundry Has Laundry, Main Floor
Exterior
Exterior Feature Porch(es), Balcony
Parking Features Built In, Inside Access
Garage Spaces 5.0
Amenities Available Bar/Lounge, Basketball Courts, Club House, Common Grounds, Community Center, Exercise Room, Fitness Center, Game Room, Jog/Walk Path, Party Room, Swimming Pool, Tennis Courts, Putting Green, Pier/Dock, Marina/Marina Club, Tot Lots/Playground
Water Access Y
View Pond
Accessibility None
Porch Porch(es), Balcony
Attached Garage 1
Total Parking Spaces 5
Garage Y
Building
Lot Description Pond, Front Yard, Rear Yard, SideYard(s), Open
Story 2
Sewer Public Sewer
Water Public
Architectural Style Contemporary
Level or Stories 2
Additional Building Above Grade, Below Grade
New Construction N
Schools
School District Indian River
Others
HOA Fee Include Common Area Maintenance,Ext Bldg Maint,Lawn Maintenance,Management,Pool(s),Recreation Facility,Reserve Funds,Road Maintenance,Snow Removal
Senior Community No
Tax ID 134-08.00-1161.00-16
Ownership Condominium
Acceptable Financing Cash, Contract, USDA, VA, FHA
Listing Terms Cash, Contract, USDA, VA, FHA
Financing Cash,Contract,USDA,VA,FHA
Special Listing Condition Standard
Read Less
Want to know what your home might be worth? Contact us for a FREE valuation!

Our team is ready to help you sell your home for the highest possible price ASAP

Bought with LINDA MUELLER • VICKIE YORK AT THE BEACH REALTY
GET MORE INFORMATION





