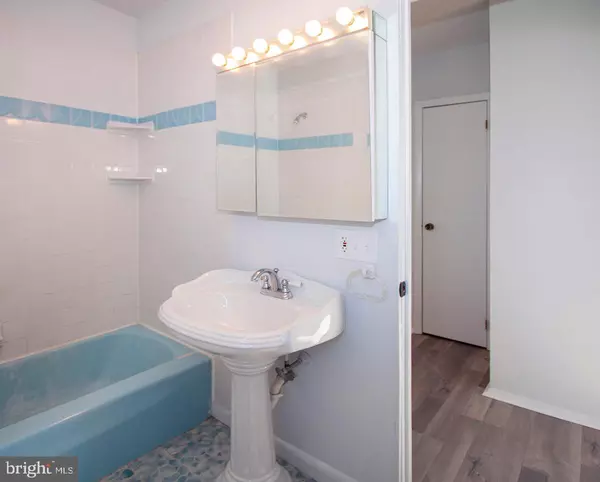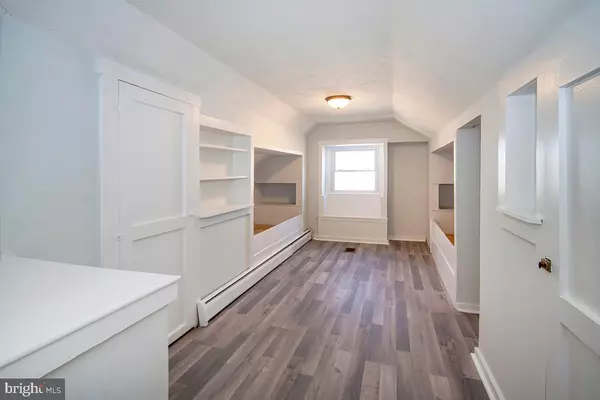$210,000
$200,000
5.0%For more information regarding the value of a property, please contact us for a free consultation.
119 LINDSEY AVE Runnemede, NJ 08078
5 Beds
2 Baths
2,116 SqFt
Key Details
Sold Price $210,000
Property Type Single Family Home
Sub Type Detached
Listing Status Sold
Purchase Type For Sale
Square Footage 2,116 sqft
Price per Sqft $99
Subdivision None Available
MLS Listing ID NJCD409444
Sold Date 02/26/21
Style Cape Cod
Bedrooms 5
Full Baths 2
HOA Y/N N
Abv Grd Liv Area 2,116
Originating Board BRIGHT
Year Built 1951
Annual Tax Amount $5,500
Tax Year 2020
Lot Size 6,900 Sqft
Acres 0.16
Lot Dimensions 60.00 x 115.00
Property Description
Immediate occupancy available! This beautiful, refreshed home features over 2,100 sq ft of living space, 5 bedrooms, 2 full bathrooms, a fenced in backyard, off street parking, and so much more. The updated kitchen features granite counters, updated cabinetry, and new lighting. All appliances are also included. Just off the kitchen is the formal dining room with fresh paint, new lighting, and new laminate flooring that flows throughout the home. Just off the dining area is the living room which has tons of natural light. Down the hall from the living room are two spacious bedrooms and a full bathroom. Upstairs you will find three large bedrooms, also with new laminate flooring & fresh paint, plus an additional full bathroom. The huge master overlooks the backyard, and boasts plenty of natural light. The large, fenced in backyard is accessible through sliders off the dining room and a door in the kitchen. There is even a concrete patio, which would be a perfect area to entertain. The basement features great ceiling height and washer & dryer hookups.
Location
State NJ
County Camden
Area Runnemede Boro (20430)
Zoning RESIDENTIAL
Rooms
Other Rooms Kitchen
Basement Full, Interior Access, Unfinished
Main Level Bedrooms 2
Interior
Interior Features Dining Area, Entry Level Bedroom, Formal/Separate Dining Room, Kitchen - Eat-In
Hot Water Natural Gas
Heating Baseboard - Hot Water
Cooling Window Unit(s)
Flooring Laminated, Tile/Brick
Equipment Dishwasher, Refrigerator, Oven/Range - Gas
Fireplace N
Window Features Bay/Bow
Appliance Dishwasher, Refrigerator, Oven/Range - Gas
Heat Source Natural Gas
Exterior
Exterior Feature Patio(s)
Garage Spaces 2.0
Fence Fully
Water Access N
Roof Type Shingle
Accessibility None
Porch Patio(s)
Total Parking Spaces 2
Garage N
Building
Lot Description Front Yard, Level, Rear Yard, SideYard(s)
Story 2
Sewer Public Sewer
Water Public
Architectural Style Cape Cod
Level or Stories 2
Additional Building Above Grade, Below Grade
New Construction N
Schools
School District Runnemede Public
Others
Pets Allowed N
Senior Community No
Tax ID 30-00147 03-00002
Ownership Fee Simple
SqFt Source Assessor
Acceptable Financing Cash, Conventional, FHA, VA
Listing Terms Cash, Conventional, FHA, VA
Financing Cash,Conventional,FHA,VA
Special Listing Condition Standard
Read Less
Want to know what your home might be worth? Contact us for a FREE valuation!

Our team is ready to help you sell your home for the highest possible price ASAP

Bought with Adrienne Y Anderson • Raymond Byard Real Estate

GET MORE INFORMATION





