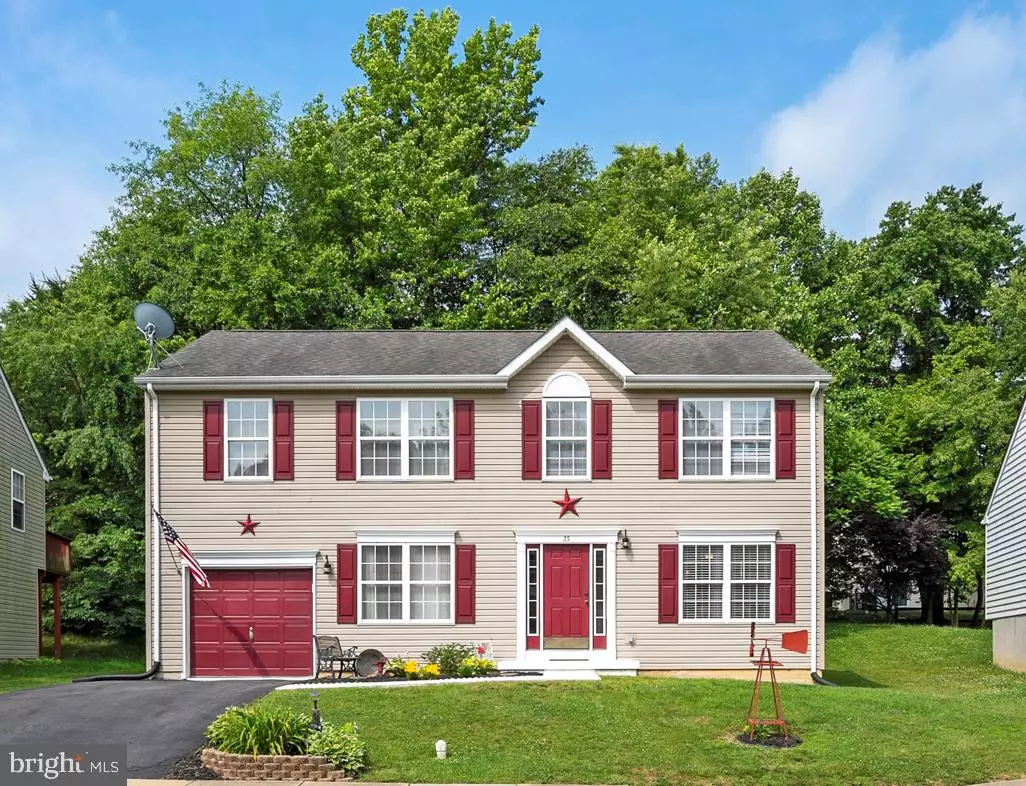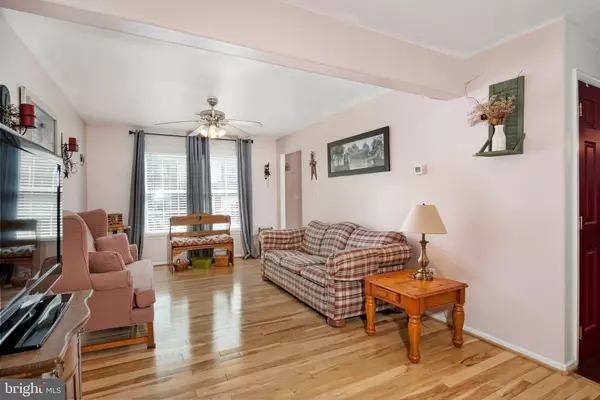$317,000
$310,000
2.3%For more information regarding the value of a property, please contact us for a free consultation.
35 JESSE BOYD CIR Elkton, MD 21921
3 Beds
3 Baths
2,135 SqFt
Key Details
Sold Price $317,000
Property Type Single Family Home
Sub Type Detached
Listing Status Sold
Purchase Type For Sale
Square Footage 2,135 sqft
Price per Sqft $148
Subdivision None Available
MLS Listing ID MDCC175176
Sold Date 07/28/21
Style Colonial
Bedrooms 3
Full Baths 2
Half Baths 1
HOA Fees $17/ann
HOA Y/N Y
Abv Grd Liv Area 2,135
Originating Board BRIGHT
Year Built 2003
Annual Tax Amount $3,799
Tax Year 2020
Lot Size 7,461 Sqft
Acres 0.17
Property Description
Great two story home with large kitchen and beautiful hardwood floors that open to a family room with sliders to a small deck. The open kitchen with eat in area offers stainless steel appliances with built in microwave and a pantry closet for convenient storage. The first floor office space makes working from home convenient. If you are looking for an extra large owner's suite, this is the home for you! It includes a walk in closet and a nice custom bathroom with jacuzzi type tub and separate shower. You can park your car in the over sized one car garage and if you need extra storage or a future gym or game room, the unfinished basement offers plenty of possibilities. You will love the shaded neighborhood park within walking distance. Located conveniently near schools, library, Main Street dining , shopping and art galleries. Easy access to I-95 and the University of Delaware campus. Showings start Saturday June 12. Call today to schedule your showing appointment. This could be the BRIDGE TO YOUR NEW HOME.
Location
State MD
County Cecil
Zoning R3
Rooms
Basement Other
Interior
Hot Water Natural Gas
Heating Forced Air
Cooling Central A/C
Heat Source Natural Gas
Laundry Upper Floor
Exterior
Parking Features Garage - Front Entry
Garage Spaces 1.0
Water Access N
Accessibility None
Attached Garage 1
Total Parking Spaces 1
Garage Y
Building
Story 3
Sewer Public Sewer
Water Public
Architectural Style Colonial
Level or Stories 3
Additional Building Above Grade, Below Grade
New Construction N
Schools
Elementary Schools Gilpin Manor
Middle Schools Elkton
High Schools Elkton
School District Cecil County Public Schools
Others
Senior Community No
Tax ID 0803112276
Ownership Fee Simple
SqFt Source Assessor
Special Listing Condition Standard
Read Less
Want to know what your home might be worth? Contact us for a FREE valuation!

Our team is ready to help you sell your home for the highest possible price ASAP

Bought with Patricia L. Shores • RE/MAX 1st Choice - Middletown

GET MORE INFORMATION





