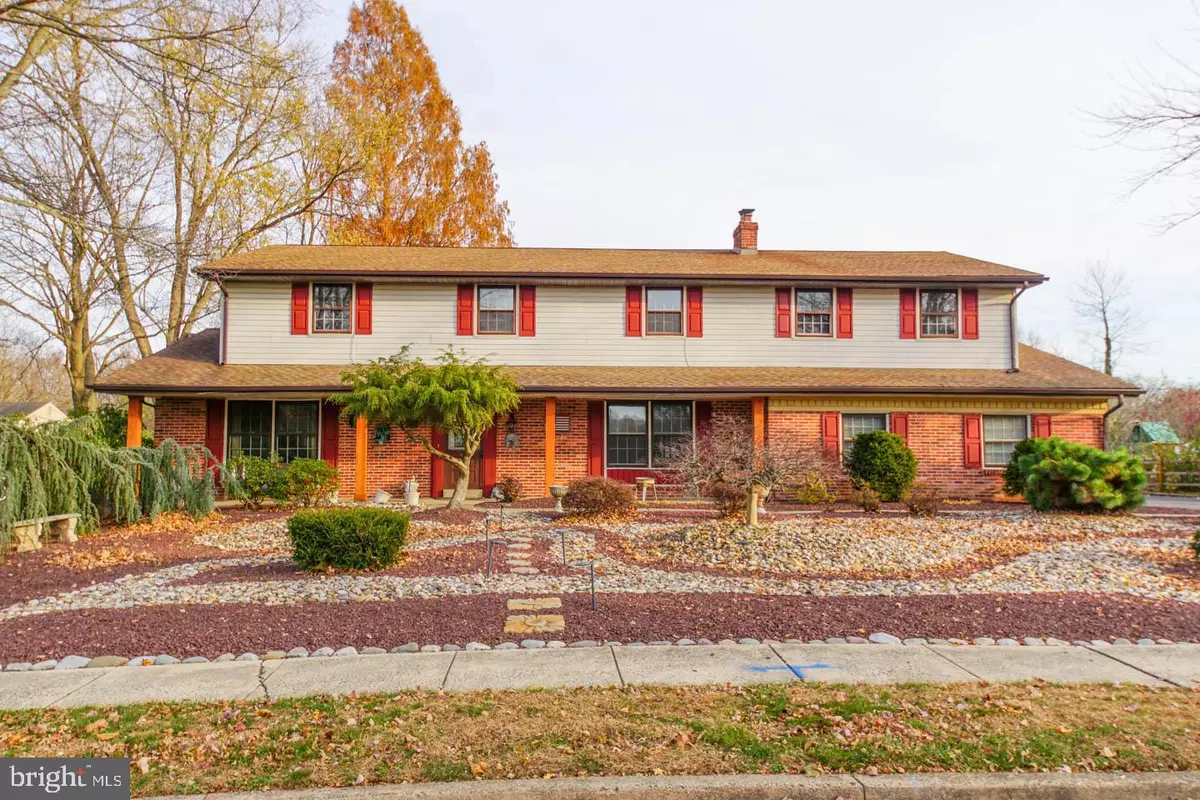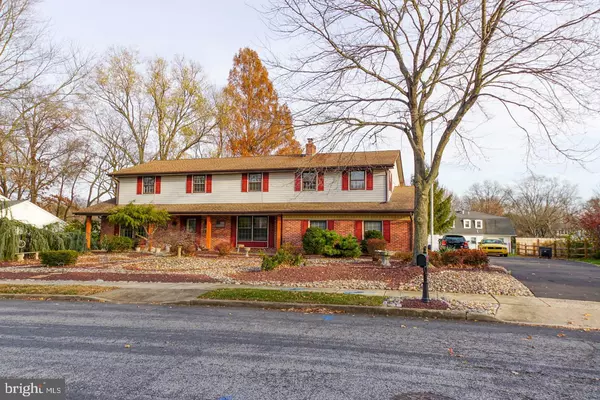$500,000
$539,000
7.2%For more information regarding the value of a property, please contact us for a free consultation.
865 WEBER DR Yardley, PA 19067
4 Beds
3 Baths
3,556 SqFt
Key Details
Sold Price $500,000
Property Type Single Family Home
Sub Type Detached
Listing Status Sold
Purchase Type For Sale
Square Footage 3,556 sqft
Price per Sqft $140
Subdivision Queens Grant
MLS Listing ID PABU2012738
Sold Date 12/22/21
Style Colonial
Bedrooms 4
Full Baths 2
Half Baths 1
HOA Y/N N
Abv Grd Liv Area 3,556
Originating Board BRIGHT
Year Built 1975
Annual Tax Amount $11,675
Tax Year 2021
Lot Size 0.379 Acres
Acres 0.38
Lot Dimensions 118.00 x 140.00
Property Description
Opportunity is knocking just in time for the Holidays! Prestigious Queens Grant in the Award Winning Pennsbury School District. There is so much living space, storage and cabinetry in this home! Main floor with center-hall entry leads to the newer kitchen. Brand new SS appliances and granite countertops, with bar/counter that overlooks the eat-in area. A formal dining room is off the kitchen area, as well. The main floor also has a formal living room, and family room with wood beam ceiling and fireplace. Off the back is a huge 4-Season room with ductless AC, and so many windows. There is a nice sized deck just outside of this room, perfect for sipping coffee in the morning. Huge laundry room, and powder room complete the first floor. Second floor you will find the Primary bedroom suite, complete with dressing room and cabinets galore! There is also another room that can be used as a nursery, office, gym, or 5th bedroom...let your imagination run! The Primary suite includes a full bathroom with soaking tub, and shower stall. 3 More spacious bedrooms and a full bath complete the 2nd floor. The basement is finished with storage area. Front porch, and no-cut front yard. Parking for many vehicles in the driveway and the 3-car garage. Bring your decorating ideas! This home is in need of TLC, and with some sweat equity you have found your forever home in this sought-after community. At this price, don't wait! It won't last!! Ready for immediate settlement!
Location
State PA
County Bucks
Area Lower Makefield Twp (10120)
Zoning R2
Rooms
Other Rooms Living Room, Dining Room, Primary Bedroom, Bedroom 2, Bedroom 3, Kitchen, Family Room, Basement, Bedroom 1, Primary Bathroom, Full Bath, Screened Porch
Basement Full, Partially Finished
Interior
Interior Features Breakfast Area, Built-Ins, Carpet, Cedar Closet(s), Ceiling Fan(s), Family Room Off Kitchen, Kitchen - Eat-In, Kitchen - Island, Kitchen - Table Space, Primary Bath(s), Recessed Lighting, Soaking Tub, Stall Shower
Hot Water Electric
Heating Heat Pump - Oil BackUp
Cooling Central A/C
Fireplaces Number 1
Equipment Built-In Microwave, Cooktop, Dishwasher, Disposal, Stainless Steel Appliances, Refrigerator
Fireplace Y
Appliance Built-In Microwave, Cooktop, Dishwasher, Disposal, Stainless Steel Appliances, Refrigerator
Heat Source Oil
Laundry Hookup, Main Floor
Exterior
Parking Features Garage - Side Entry, Garage Door Opener
Garage Spaces 11.0
Water Access N
Roof Type Asphalt,Shingle
Accessibility None
Attached Garage 3
Total Parking Spaces 11
Garage Y
Building
Story 3
Foundation Concrete Perimeter
Sewer Public Sewer
Water Public
Architectural Style Colonial
Level or Stories 3
Additional Building Above Grade, Below Grade
New Construction N
Schools
School District Pennsbury
Others
Senior Community No
Tax ID 20-039-295
Ownership Fee Simple
SqFt Source Assessor
Acceptable Financing Cash, Conventional
Listing Terms Cash, Conventional
Financing Cash,Conventional
Special Listing Condition Standard
Read Less
Want to know what your home might be worth? Contact us for a FREE valuation!

Our team is ready to help you sell your home for the highest possible price ASAP

Bought with Sheila Jones-Wilson • Coldwell Banker Hearthside-Lahaska

GET MORE INFORMATION





