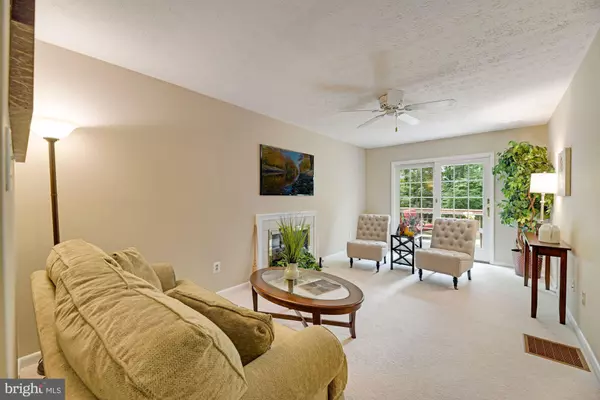$725,100
$685,000
5.9%For more information regarding the value of a property, please contact us for a free consultation.
5810 FITZHUGH ST Burke, VA 22015
4 Beds
4 Baths
2,327 SqFt
Key Details
Sold Price $725,100
Property Type Single Family Home
Sub Type Detached
Listing Status Sold
Purchase Type For Sale
Square Footage 2,327 sqft
Price per Sqft $311
Subdivision Homewood
MLS Listing ID VAFX2017280
Sold Date 09/30/21
Style Colonial
Bedrooms 4
Full Baths 2
Half Baths 2
HOA Y/N N
Abv Grd Liv Area 1,792
Originating Board BRIGHT
Year Built 1971
Annual Tax Amount $7,046
Tax Year 2021
Lot Size 0.574 Acres
Acres 0.57
Property Description
Amazing opportunity on this lovely colonial on one of the best lots you've seen in a long time*Main level FR w gas FP walks out to custom, two-tiered deck overlooking over 1/2 acre of flat lot with trees and sun*large LR/DR & Eat-in Kitchen*walk-out lower level with 1/2 bath and huge laundry/workshop space*4 br/2 full bath upper level with all great-sized bedrooms*master suite with ample closet space & custom shelving*replaced double-pane vinyl windows*Generac whole house backup generator*two car garage with epoxy-painted floor and lots of garage storage options*front brick walkway along large, flat front yard*replaced architectural shingle roof*walk to VRE*close to all things Burke/Springfield
Location
State VA
County Fairfax
Zoning 110
Rooms
Other Rooms Living Room, Dining Room, Primary Bedroom, Bedroom 2, Bedroom 3, Bedroom 4, Kitchen, Family Room, Recreation Room, Utility Room, Bathroom 2, Primary Bathroom, Half Bath
Basement Daylight, Full, Outside Entrance, Walkout Level, Windows
Interior
Interior Features Attic, Built-Ins, Carpet, Ceiling Fan(s), Family Room Off Kitchen, Floor Plan - Traditional, Formal/Separate Dining Room
Hot Water Natural Gas
Heating Forced Air
Cooling Central A/C, Ceiling Fan(s)
Fireplaces Number 1
Fireplaces Type Gas/Propane
Equipment Refrigerator, Dishwasher, Stove, Built-In Microwave
Fireplace Y
Window Features Double Pane,Energy Efficient,Screens
Appliance Refrigerator, Dishwasher, Stove, Built-In Microwave
Heat Source Natural Gas
Exterior
Exterior Feature Deck(s)
Parking Features Garage - Front Entry, Garage Door Opener
Garage Spaces 2.0
Utilities Available Water Available
Water Access N
View Garden/Lawn, Trees/Woods
Roof Type Architectural Shingle
Accessibility None
Porch Deck(s)
Attached Garage 2
Total Parking Spaces 2
Garage Y
Building
Lot Description Backs to Trees, Front Yard, Level, Partly Wooded, Premium, Rear Yard, Trees/Wooded
Story 3
Sewer Septic = # of BR
Water Well
Architectural Style Colonial
Level or Stories 3
Additional Building Above Grade, Below Grade
New Construction N
Schools
Elementary Schools Kings Glen
Middle Schools Lake Braddock Secondary School
High Schools Lake Braddock
School District Fairfax County Public Schools
Others
Senior Community No
Tax ID 0782 03 0022
Ownership Fee Simple
SqFt Source Assessor
Special Listing Condition Standard
Read Less
Want to know what your home might be worth? Contact us for a FREE valuation!

Our team is ready to help you sell your home for the highest possible price ASAP

Bought with Holly M Rasmussen • Jobin Realty
GET MORE INFORMATION





