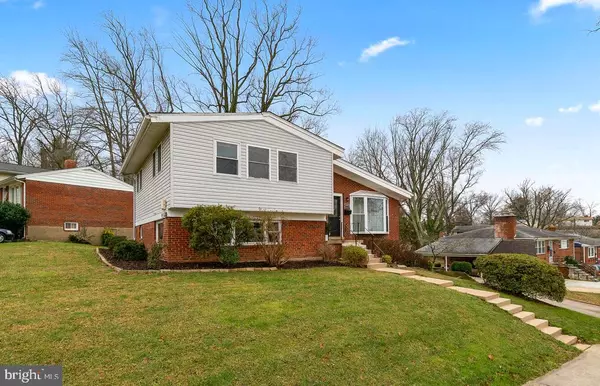$505,000
$479,900
5.2%For more information regarding the value of a property, please contact us for a free consultation.
13020 VALLEYWOOD DR Silver Spring, MD 20906
4 Beds
2 Baths
2,090 SqFt
Key Details
Sold Price $505,000
Property Type Single Family Home
Sub Type Detached
Listing Status Sold
Purchase Type For Sale
Square Footage 2,090 sqft
Price per Sqft $241
Subdivision Greenwood Knolls
MLS Listing ID MDMC739746
Sold Date 02/05/21
Style Split Level
Bedrooms 4
Full Baths 2
HOA Y/N N
Abv Grd Liv Area 1,070
Originating Board BRIGHT
Year Built 1956
Annual Tax Amount $3,822
Tax Year 2020
Lot Size 9,331 Sqft
Acres 0.21
Property Description
Happy New Year and Welcome Home! This beautiful spacious split-level offers four levels of living space and plenty of natural light throughout! Walk into a beautifully updated open floor plan with hardwood floors, high ceilings, exposed beams and a stunning gourmet kitchen. The kitchen features white custom cabinets, gorgeous granite countertops and stainless steel appliances. Off of the kitchen is your large deck perfect for grilling, relaxing and entertaining. Looking out the large bay window in the living room you can enjoy stunning sunset views. The upper level consists of three bedrooms as well as a large updated bathroom. The lower level has a spacious and inviting family room with lots of windows. It also has another bedroom, full bath, and a separate laundry room w/utility sink and shelving for storage. Step down to the lowest level and you'll find another room which can be used as recreation room/office/bedroom. This level also has a mudroom giving you access to your backyard and driveway! There is a very large storage closet as well a shed in the backyard. This home comes with tons of space, unlimited potential, and hopefully you :) Close to Schools, Shopping, Metro and the Matthew Henson Trail.
Location
State MD
County Montgomery
Zoning R60
Rooms
Basement Daylight, Full, Fully Finished, Heated, Interior Access, Rear Entrance, Windows
Main Level Bedrooms 4
Interior
Interior Features Floor Plan - Open, Exposed Beams, Kitchen - Island, Wood Floors
Hot Water Electric
Heating Forced Air
Cooling Central A/C
Flooring Hardwood
Equipment Built-In Microwave, Dishwasher, Disposal, Dryer, Oven/Range - Electric, Stainless Steel Appliances, Refrigerator, Washer
Furnishings No
Fireplace N
Appliance Built-In Microwave, Dishwasher, Disposal, Dryer, Oven/Range - Electric, Stainless Steel Appliances, Refrigerator, Washer
Heat Source Natural Gas
Exterior
Water Access N
Roof Type Shingle
Accessibility None
Garage N
Building
Lot Description Corner
Story 4
Sewer Public Sewer
Water Public
Architectural Style Split Level
Level or Stories 4
Additional Building Above Grade, Below Grade
Structure Type Beamed Ceilings,High
New Construction N
Schools
School District Montgomery County Public Schools
Others
Senior Community No
Tax ID 161301315181
Ownership Fee Simple
SqFt Source Assessor
Acceptable Financing Cash, Conventional, FHA, VA
Horse Property N
Listing Terms Cash, Conventional, FHA, VA
Financing Cash,Conventional,FHA,VA
Special Listing Condition Standard
Read Less
Want to know what your home might be worth? Contact us for a FREE valuation!

Our team is ready to help you sell your home for the highest possible price ASAP

Bought with Robert Tarzy • LuxManor Real Estate, Inc
GET MORE INFORMATION





