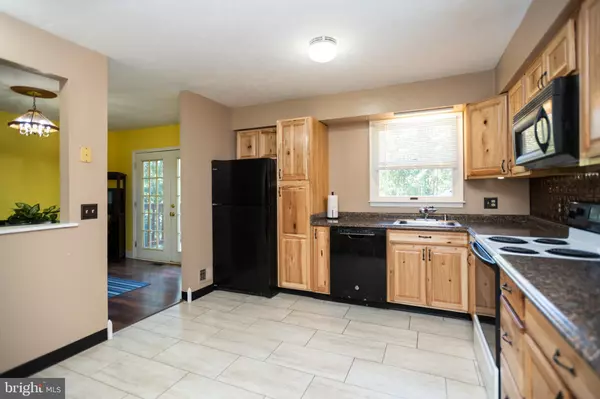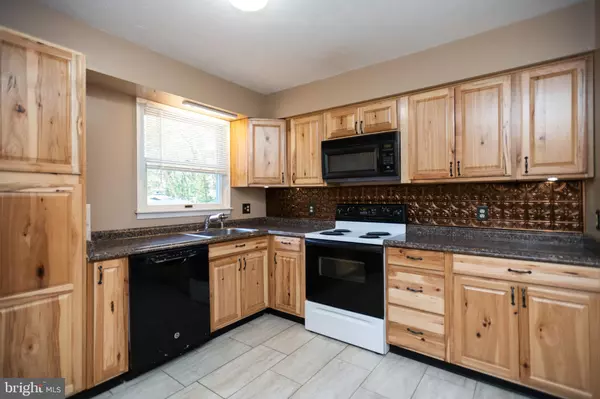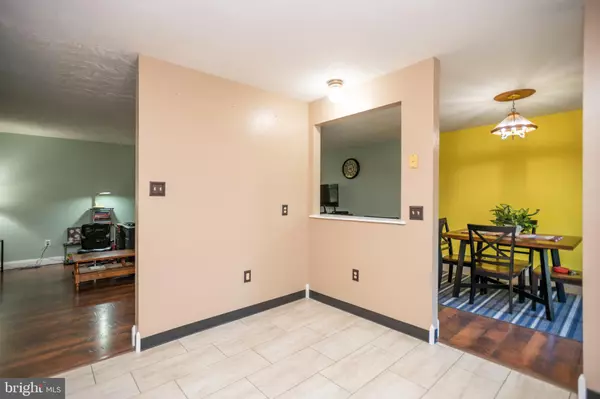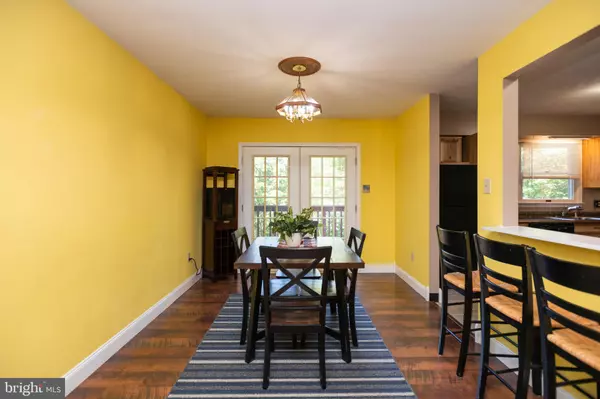$270,000
$274,000
1.5%For more information regarding the value of a property, please contact us for a free consultation.
200 BEN DAVIS DR Linden, VA 22642
3 Beds
3 Baths
2,198 SqFt
Key Details
Sold Price $270,000
Property Type Single Family Home
Sub Type Detached
Listing Status Sold
Purchase Type For Sale
Square Footage 2,198 sqft
Price per Sqft $122
Subdivision Apple Mt Lake
MLS Listing ID VAWR140964
Sold Date 09/28/20
Style Split Foyer
Bedrooms 3
Full Baths 3
HOA Fees $53/mo
HOA Y/N Y
Abv Grd Liv Area 1,496
Originating Board BRIGHT
Year Built 1988
Annual Tax Amount $1,591
Tax Year 2020
Lot Size 0.880 Acres
Acres 0.88
Property Description
Back on the market after purchasers financing fell through. Septic inspection, water and termite all complete. Home inspection Items being addressed. It's more than ready for the next buyer! Catch this listing while you can! 3 miles from I66 (Linden Exit) and no mountain roads. This home has had many updates and upgrades over the last few years to include a new roof and gutters in 2017, copper plumbing pipes replaced w/ pvc and water softener in 2019, Updated kitchen and appliances in 2017/1018. You name it and the seller has most likely addressed it! Wonderful back yard and many plantings surround the home and property. Two finished levels with 3 bedrooms and 3 full baths plus another room in the basement that could serve as a 4th bedroom.
Location
State VA
County Warren
Zoning R
Rooms
Other Rooms Living Room, Dining Room, Primary Bedroom, Bedroom 2, Bedroom 3, Kitchen, Den, Laundry, Recreation Room
Basement Full, Daylight, Partial, Fully Finished, Outside Entrance
Main Level Bedrooms 3
Interior
Interior Features Floor Plan - Traditional, Formal/Separate Dining Room, Primary Bath(s), Tub Shower, Walk-in Closet(s)
Hot Water Electric
Heating Heat Pump(s)
Cooling Central A/C, Heat Pump(s)
Flooring Other, Carpet
Equipment Dishwasher, Microwave, Oven/Range - Electric, Refrigerator, Water Heater
Appliance Dishwasher, Microwave, Oven/Range - Electric, Refrigerator, Water Heater
Heat Source Electric
Laundry Lower Floor
Exterior
Exterior Feature Deck(s)
Parking Features Garage Door Opener, Garage - Side Entry, Oversized
Garage Spaces 5.0
Water Access N
Roof Type Shingle
Accessibility None
Porch Deck(s)
Attached Garage 2
Total Parking Spaces 5
Garage Y
Building
Lot Description Backs to Trees, Landscaping, No Thru Street, Rear Yard
Story 2
Sewer On Site Septic, Septic = # of BR
Water Well
Architectural Style Split Foyer
Level or Stories 2
Additional Building Above Grade, Below Grade
New Construction N
Schools
School District Warren County Public Schools
Others
Senior Community No
Tax ID 22B H 16
Ownership Fee Simple
SqFt Source Assessor
Special Listing Condition Standard
Read Less
Want to know what your home might be worth? Contact us for a FREE valuation!

Our team is ready to help you sell your home for the highest possible price ASAP

Bought with Brenda L Payne • Long & Foster Real Estate, Inc.
GET MORE INFORMATION





