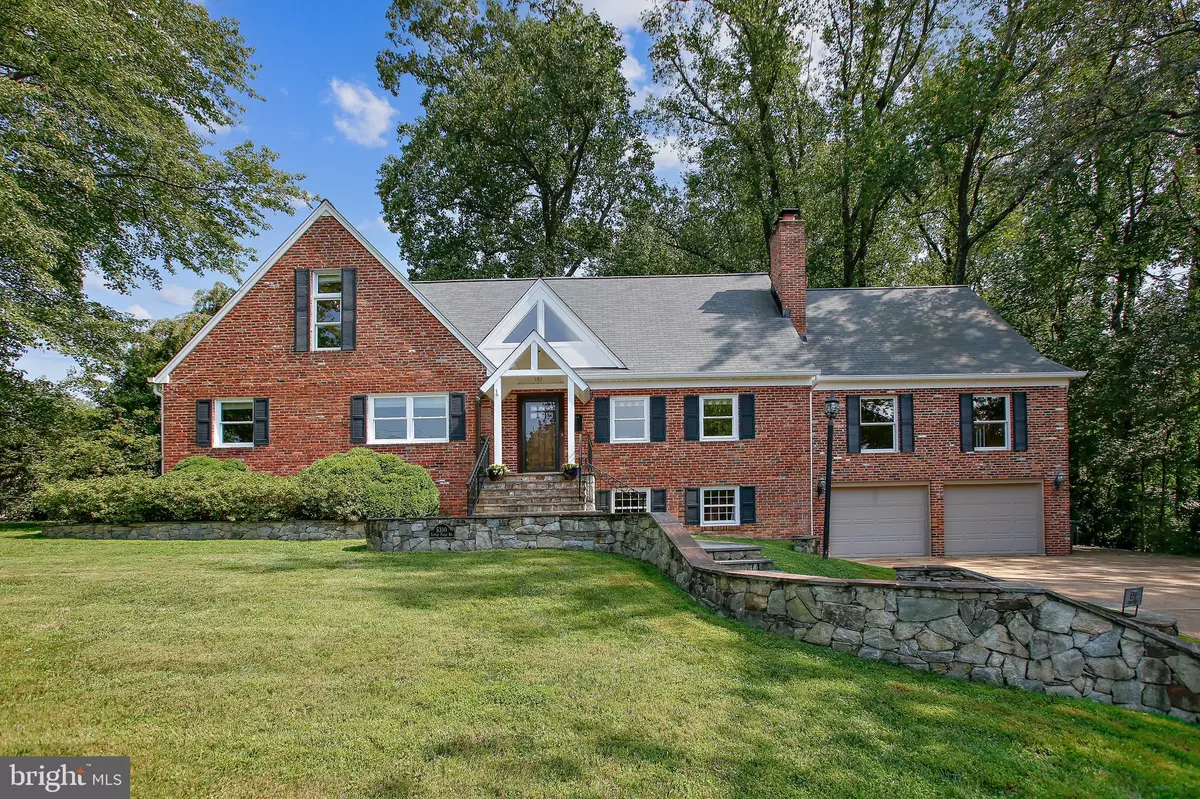$1,650,000
$1,579,900
4.4%For more information regarding the value of a property, please contact us for a free consultation.
5310 LITTLE FALLS RD Arlington, VA 22207
6 Beds
6 Baths
4,829 SqFt
Key Details
Sold Price $1,650,000
Property Type Single Family Home
Sub Type Detached
Listing Status Sold
Purchase Type For Sale
Square Footage 4,829 sqft
Price per Sqft $341
Subdivision Yorktown
MLS Listing ID VAAR2003750
Sold Date 09/30/21
Style Colonial
Bedrooms 6
Full Baths 4
Half Baths 2
HOA Y/N N
Abv Grd Liv Area 4,154
Originating Board BRIGHT
Year Built 1955
Annual Tax Amount $14,820
Tax Year 2021
Lot Size 0.393 Acres
Acres 0.39
Property Description
Prepare to fall in love with this absolute gem! Perched on a spectacular .39 acre lot, this home exudes charm and quality throughout with fantastic natural light, architectural details, walls of windows and treetop views from every room. A rare find in Arlington - 7 spacious bedrooms that offer loads of options for work and school from home needs or multi-generational living. The expanded main level lives graciously with an open concept kitchen with French doors to the deck, a dining room with walls of windows and double doors that open to the inviting screened porch, a living room with wood burning fireplace, 3 main level bedrooms with adjacent baths (one currently used as an office), and a wonderful flex space that is used as a work/study from home center. The upper level configuration is ideal with a huge primary suite with large closets, vaulted ceilings and lovely views, the 3 additional bedrooms share 2 hall baths and all have vaulted ceilings and terrific views of the spacious backyard. The walk-out lower level offers many possibilities with a light and bright rec room and access to the expanded 2 car garage, lower level patio and yard. The home boasts many exceptional custom features with fun nooks and built-ins to provide interest and extra storage. Hardwood floors and replaced windows on both the main and upper level shine, the gourmet kitchen includes high end appliances. The meticulous owners of this home have updated and upgraded throughout replacing the roof and gutters in 2017, upper level HVAC in 2016, main level HVAC in 2014 (HVAC units are Carrier Infinity.) Absolutely ideal location - walk to Discovery Elementary, Williamsburg Middle and Yorktown HS, the Lee-Harrison Shopping Center, and Chestnut Hills Park.
Location
State VA
County Arlington
Zoning R-10
Rooms
Basement Walkout Level, Rear Entrance, Windows
Main Level Bedrooms 2
Interior
Interior Features Breakfast Area, Additional Stairway, Carpet, Ceiling Fan(s), Dining Area, Entry Level Bedroom, Kitchen - Eat-In, Kitchen - Island, Kitchen - Table Space, Laundry Chute, Primary Bath(s), Recessed Lighting, Built-Ins, Wood Floors
Hot Water Natural Gas
Heating Forced Air
Cooling Central A/C
Flooring Hardwood, Carpet, Partially Carpeted, Ceramic Tile
Fireplaces Number 2
Fireplaces Type Brick, Mantel(s), Wood
Furnishings No
Fireplace Y
Heat Source Natural Gas
Laundry Basement, Has Laundry
Exterior
Exterior Feature Patio(s), Enclosed, Porch(es), Screened, Deck(s)
Parking Features Covered Parking, Basement Garage, Garage - Front Entry, Garage Door Opener, Inside Access
Garage Spaces 6.0
Water Access N
Accessibility None
Porch Patio(s), Enclosed, Porch(es), Screened, Deck(s)
Attached Garage 2
Total Parking Spaces 6
Garage Y
Building
Lot Description Cleared, Open, Private, Rear Yard
Story 3
Sewer Public Sewer
Water Public
Architectural Style Colonial
Level or Stories 3
Additional Building Above Grade, Below Grade
Structure Type 9'+ Ceilings,2 Story Ceilings,Dry Wall
New Construction N
Schools
Elementary Schools Discovery
Middle Schools Williamsburg
High Schools Yorktown
School District Arlington County Public Schools
Others
Senior Community No
Tax ID 02-037-013
Ownership Fee Simple
SqFt Source Assessor
Special Listing Condition Standard
Read Less
Want to know what your home might be worth? Contact us for a FREE valuation!

Our team is ready to help you sell your home for the highest possible price ASAP

Bought with Michelle A Sagatov • Washington Fine Properties

GET MORE INFORMATION





