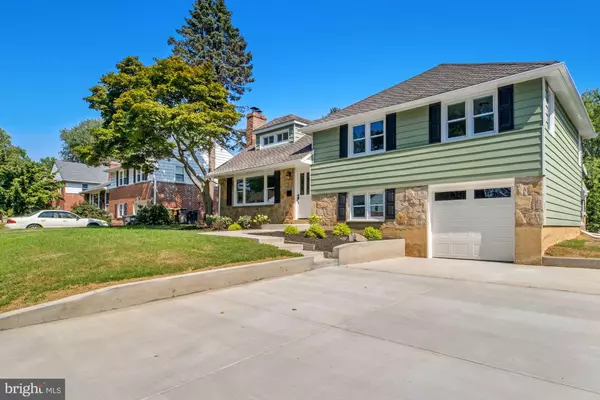$451,530
$449,900
0.4%For more information regarding the value of a property, please contact us for a free consultation.
1110 PIPER RD Wilmington, DE 19803
4 Beds
3 Baths
2,573 SqFt
Key Details
Sold Price $451,530
Property Type Single Family Home
Sub Type Detached
Listing Status Sold
Purchase Type For Sale
Square Footage 2,573 sqft
Price per Sqft $175
Subdivision Graylyn Crest
MLS Listing ID DENC2005838
Sold Date 10/14/21
Style Split Level
Bedrooms 4
Full Baths 2
Half Baths 1
HOA Fees $1/ann
HOA Y/N Y
Abv Grd Liv Area 2,175
Originating Board BRIGHT
Year Built 1955
Annual Tax Amount $2,660
Tax Year 2021
Lot Size 9,583 Sqft
Acres 0.22
Lot Dimensions 70.00 x 140.80
Property Description
Completely renovated 2400 s/ft 4 bedroom, 2.5 bath home in North Wilmington in Graylyn Crest. This home has new energy star windows and doors, new interior colonial doors with bronze hardware & hinges throughout the home. New Wolf Kitchen cabinets with soft close hinges, granite, and stainless Frigidaire appliances. Plush carpeting is featured in all the bedrooms and both family rooms. The bathrooms have been redone with a new Kohler tub, Kohler toilets, tile, and new sinks. The lower laundry area is large enough for additional utility space needs.The first level features Pergo's water resistant laminated flooring for durability. New exterior concrete patio installed across the entire rear of the home, new double wide concrete driveway for plenty of off street parking. The lighting has all been replaced with new energy efficient LED lights and new fixtures. A new 200 amp service installed along with new outlets and wall switches for convenience and safety. New Bradford White hot water heater installed. Everything is new with factory warranties and move in ready!
Location
State DE
County New Castle
Area Brandywine (30901)
Zoning NC6.5
Direction Southeast
Rooms
Other Rooms Living Room, Bedroom 2, Bedroom 3, Bedroom 4, Kitchen, Family Room, Bedroom 1, Sun/Florida Room
Basement Partial
Interior
Hot Water Natural Gas
Heating Forced Air
Cooling Central A/C
Flooring Hardwood, Laminated, Ceramic Tile, Carpet
Fireplaces Number 2
Fireplaces Type Brick
Fireplace Y
Heat Source Natural Gas
Exterior
Parking Features Garage Door Opener, Inside Access
Garage Spaces 1.0
Utilities Available Cable TV Available, Natural Gas Available, Phone Available, Sewer Available, Water Available
Water Access N
Roof Type Architectural Shingle
Accessibility None
Attached Garage 1
Total Parking Spaces 1
Garage Y
Building
Lot Description Level, Rear Yard, SideYard(s)
Story 4
Sewer Public Sewer
Water Public
Architectural Style Split Level
Level or Stories 4
Additional Building Above Grade, Below Grade
Structure Type Dry Wall,Plaster Walls
New Construction N
Schools
School District Brandywine
Others
Pets Allowed Y
Senior Community No
Tax ID 06-080.00-265
Ownership Fee Simple
SqFt Source Assessor
Acceptable Financing Cash, Conventional, FHA, VA, State GI Loan
Listing Terms Cash, Conventional, FHA, VA, State GI Loan
Financing Cash,Conventional,FHA,VA,State GI Loan
Special Listing Condition Standard
Pets Allowed No Pet Restrictions
Read Less
Want to know what your home might be worth? Contact us for a FREE valuation!

Our team is ready to help you sell your home for the highest possible price ASAP

Bought with Kathleen A Pigliacampi • Patterson-Schwartz - Greenville

GET MORE INFORMATION





