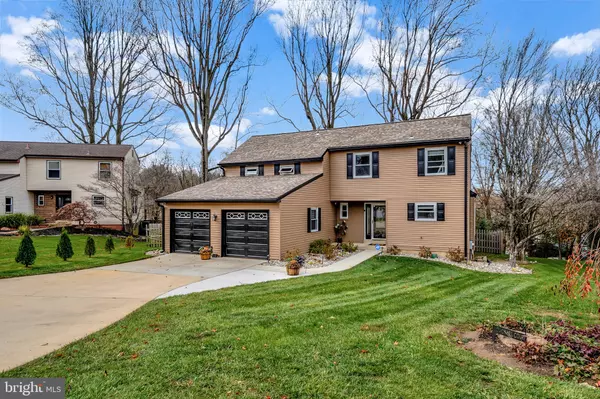$426,000
$426,000
For more information regarding the value of a property, please contact us for a free consultation.
4 COACH HILL CT Newark, DE 19711
4 Beds
3 Baths
2,175 SqFt
Key Details
Sold Price $426,000
Property Type Single Family Home
Sub Type Detached
Listing Status Sold
Purchase Type For Sale
Square Footage 2,175 sqft
Price per Sqft $195
Subdivision Coach Hill
MLS Listing ID DENC2011378
Sold Date 01/12/22
Style Colonial
Bedrooms 4
Full Baths 2
Half Baths 1
HOA Fees $10/ann
HOA Y/N Y
Abv Grd Liv Area 2,175
Originating Board BRIGHT
Year Built 1985
Annual Tax Amount $3,620
Tax Year 2021
Lot Size 10,019 Sqft
Acres 0.23
Lot Dimensions 56.00 x 150.90
Property Description
Professional photos to follow Friday. Immaculate & rarely available Coach Hill community! This 4 Bedroom, 2.5 Bath Colonial, 2-car garage offers a new architectural shingled roof (2021), electric heat pump, electric hot water heater, and replacement windows (2019). Upon arrival, you'll appreciate the concrete double driveway and tasteful exterior landscaping with fresh exterior paint. Once inside, the open tiled foyer leads to the main level laundry, powder room, and access to the kitchen. Kitchen offers updated recessed sink, updated faucet, granite tops, granite island, and updated Whirlpool appliances including Whirlpool flat top stove, dishwasher, and refrigerator. Full sizing dining room is great for family occasions and features hardwood flooring and skylights for lots of natural light.. The living room has cathedral ceilings, skylight, woodburning fireplace and leads to the rear TREK composite deck. The full sized deck is a backyard delight. Built in grill and lots of space to spread out. The full fenced yard has a fire pit to enjoy cool evenings. The lower level is partially finished with brand new carpeting through out. Full office or guest bedroom, workout room and large family room. Lots of recessed lighting and great place for second entertainment area. The upper level has 4 good sized bedrooms. Master suite offers walk in closet and private full bathroom.
Location
State DE
County New Castle
Area Newark/Glasgow (30905)
Zoning NC6.5
Rooms
Other Rooms Living Room, Dining Room, Primary Bedroom, Bedroom 2, Bedroom 3, Kitchen, Family Room, Bedroom 1, Laundry, Office
Basement Full, Partially Finished, Unfinished
Main Level Bedrooms 1
Interior
Interior Features Butlers Pantry, Built-Ins, Ceiling Fan(s), Entry Level Bedroom, Kitchen - Island, Primary Bath(s), Recessed Lighting, Skylight(s)
Hot Water Electric
Heating Heat Pump(s)
Cooling Central A/C
Flooring Fully Carpeted, Tile/Brick
Fireplaces Number 1
Fireplaces Type Mantel(s)
Equipment Disposal
Fireplace Y
Window Features Replacement
Appliance Disposal
Heat Source Electric
Laundry Main Floor
Exterior
Exterior Feature Deck(s)
Parking Features Garage - Front Entry
Garage Spaces 2.0
Fence Fully, Board, Privacy
Water Access N
View Scenic Vista
Roof Type Architectural Shingle
Street Surface Black Top
Accessibility None
Porch Deck(s)
Road Frontage City/County
Attached Garage 2
Total Parking Spaces 2
Garage Y
Building
Story 2
Foundation Active Radon Mitigation, Block
Sewer Public Sewer
Water Public
Architectural Style Colonial
Level or Stories 2
Additional Building Above Grade, Below Grade
New Construction N
Schools
School District Christina
Others
Pets Allowed N
Senior Community No
Tax ID 08-048.30-014
Ownership Fee Simple
SqFt Source Assessor
Security Features Security System
Acceptable Financing Conventional, FHA, VA
Horse Property N
Listing Terms Conventional, FHA, VA
Financing Conventional,FHA,VA
Special Listing Condition Standard
Read Less
Want to know what your home might be worth? Contact us for a FREE valuation!

Our team is ready to help you sell your home for the highest possible price ASAP

Bought with Natalia Khingelova • RE/MAX Edge

GET MORE INFORMATION





