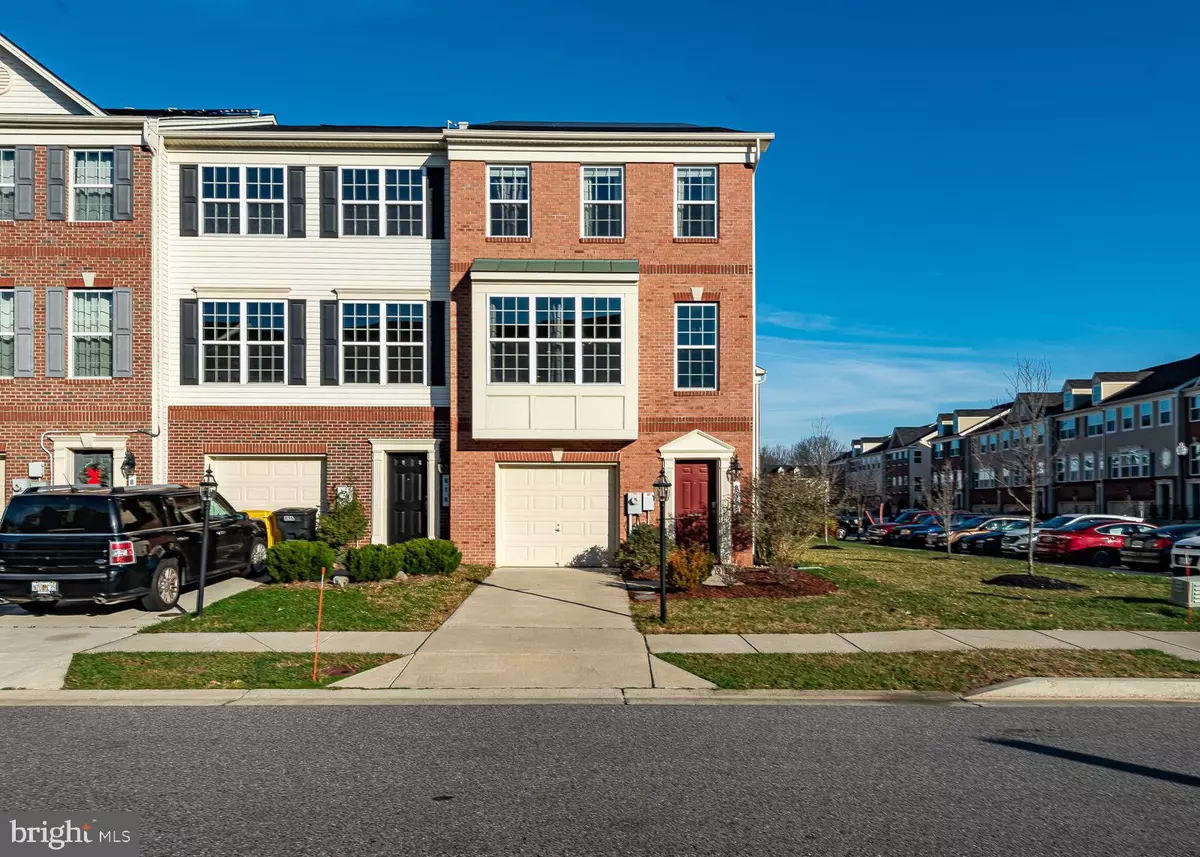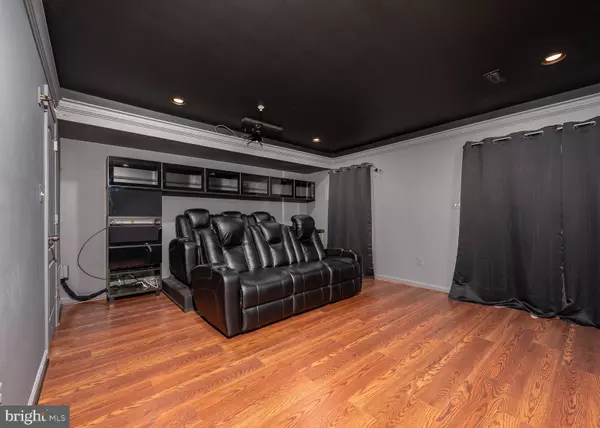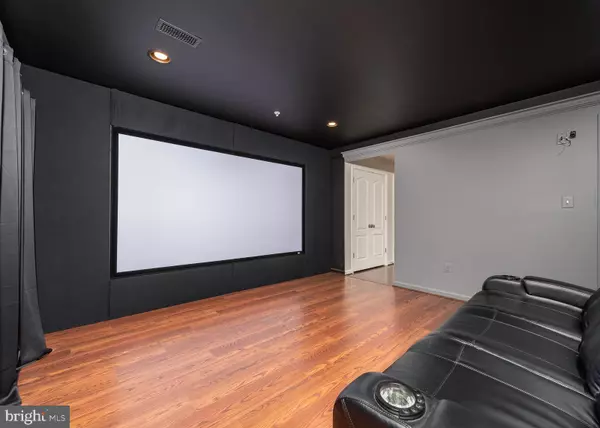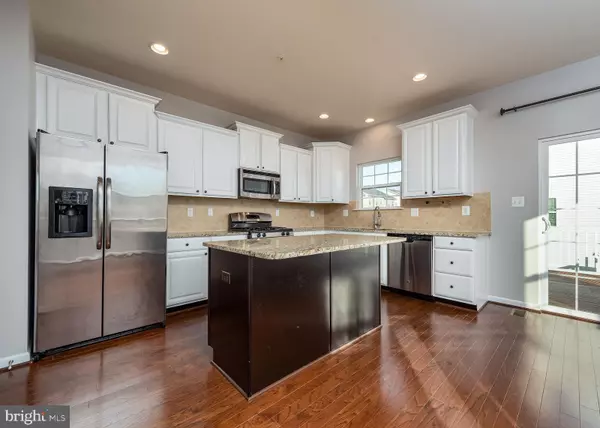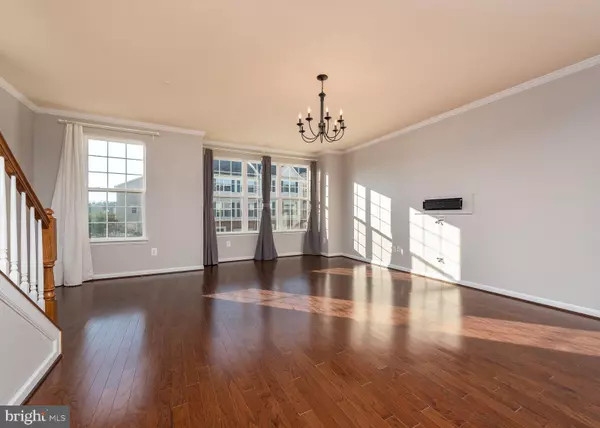$378,000
$375,000
0.8%For more information regarding the value of a property, please contact us for a free consultation.
816 GLENSIDE WAY Glen Burnie, MD 21060
3 Beds
4 Baths
2,216 SqFt
Key Details
Sold Price $378,000
Property Type Townhouse
Sub Type End of Row/Townhouse
Listing Status Sold
Purchase Type For Sale
Square Footage 2,216 sqft
Price per Sqft $170
Subdivision Tanyard Springs
MLS Listing ID MDAA454542
Sold Date 01/21/21
Style Colonial,Contemporary
Bedrooms 3
Full Baths 2
Half Baths 2
HOA Fees $92/mo
HOA Y/N Y
Abv Grd Liv Area 2,216
Originating Board BRIGHT
Year Built 2014
Annual Tax Amount $3,637
Tax Year 2020
Lot Size 2,000 Sqft
Acres 0.05
Property Description
It's the most wonderful time of the year! As you enjoy this holiday season, what better way to ring in the new year than by starting fresh in a new community that offers everything you could ever desire: swimming pool, toddler pool, 2 tennis courts, 2 basketball courts, clubhouse/party house, exercise room, walking/jogging paths, 4 playgrounds, and dog park too! You will enjoy more than 2200 sq. ft. of executive-style-living in one of Anne Arundel's premier communities located just 4 miles west of the Chesapeake Bay. If you have to stay at home, then you might as well do it in style! Your townhouse offers an entry-level recreation room that is set-up as a theater room with 6 recliner theater chairs, a large projection screen, display cabinet, media center, and a mini-fridge so your beverages are right at your fingertips. Everything is fully wired and ready to goall you need is your projector. TV mounts and pre-wiring are also included in the living room and the bedroom. As you head upstairs, you will enter your gourmet kitchen with granite counters, stainless steel appliances, 42" upgraded cabinets, and a center island perfect for casual dining. The large pantry allows you to stock-up, which means fewer trips to the grocery storean important feature during COVID. The adjacent dining area can easily accommodate seating for eight people or more. The living room is spacious and offers access to the maintenance-free deck. The uppermost level is home to the private living space. The primary bedroom offers a large walk-in closet, vaulted ceiling, and a full bath with a double sink, soaking tub, large shower, and water closet for privacy. Two additional bedrooms, hall bath, and laundry complete this level. Wood floors span this 3-level home, including all bedrooms! Wait, theres more! The townhouse is equipped with solar panels that come with a purchase agreement with Solar City. Don't delay, make the move! Virtual tours available upon request.
Location
State MD
County Anne Arundel
Zoning RESIDENTIAL
Rooms
Other Rooms Living Room, Dining Room, Primary Bedroom, Bedroom 2, Bedroom 3, Kitchen, Family Room, Bathroom 2, Primary Bathroom, Half Bath
Interior
Interior Features Breakfast Area, Combination Kitchen/Dining, Floor Plan - Open, Kitchen - Eat-In, Kitchen - Gourmet, Kitchen - Island, Pantry, Primary Bath(s), Recessed Lighting, Tub Shower, Upgraded Countertops, Walk-in Closet(s), Wood Floors, Soaking Tub, Stall Shower
Hot Water Electric
Heating Forced Air
Cooling Central A/C
Flooring Wood
Equipment Built-In Microwave, Dishwasher, Disposal, Dryer, Exhaust Fan, Icemaker, Oven/Range - Gas, Refrigerator, Stainless Steel Appliances, Washer
Fireplace N
Window Features Screens
Appliance Built-In Microwave, Dishwasher, Disposal, Dryer, Exhaust Fan, Icemaker, Oven/Range - Gas, Refrigerator, Stainless Steel Appliances, Washer
Heat Source Natural Gas
Laundry Upper Floor
Exterior
Parking Features Garage - Front Entry, Garage Door Opener
Garage Spaces 2.0
Amenities Available Basketball Courts, Bike Trail, Club House, Common Grounds, Exercise Room, Jog/Walk Path, Party Room, Picnic Area, Pool - Outdoor, Tennis Courts, Tot Lots/Playground
Water Access N
Roof Type Asphalt
Accessibility None
Attached Garage 1
Total Parking Spaces 2
Garage Y
Building
Story 3
Sewer Public Sewer
Water Public
Architectural Style Colonial, Contemporary
Level or Stories 3
Additional Building Above Grade, Below Grade
Structure Type 9'+ Ceilings,Vaulted Ceilings
New Construction N
Schools
Elementary Schools Marley
Middle Schools Marley
High Schools Glen Burnie
School District Anne Arundel County Public Schools
Others
HOA Fee Include Common Area Maintenance,Recreation Facility,Snow Removal,Trash
Senior Community No
Tax ID 020379790234322
Ownership Fee Simple
SqFt Source Assessor
Special Listing Condition Standard
Read Less
Want to know what your home might be worth? Contact us for a FREE valuation!

Our team is ready to help you sell your home for the highest possible price ASAP

Bought with Chikia S Barnes • Keller Williams Preferred Properties

GET MORE INFORMATION

