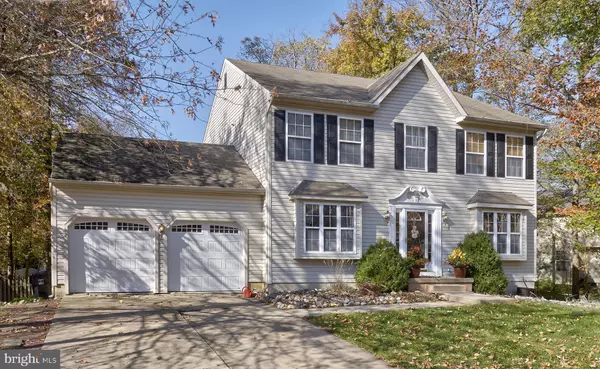$332,500
$332,500
For more information regarding the value of a property, please contact us for a free consultation.
12 CANDLEWOOD DR Mantua, NJ 08051
5 Beds
3 Baths
2,950 SqFt
Key Details
Sold Price $332,500
Property Type Single Family Home
Sub Type Detached
Listing Status Sold
Purchase Type For Sale
Square Footage 2,950 sqft
Price per Sqft $112
Subdivision Royal Oaks
MLS Listing ID NJGL250786
Sold Date 01/10/20
Style Colonial
Bedrooms 5
Full Baths 2
Half Baths 1
HOA Fees $13/mo
HOA Y/N Y
Abv Grd Liv Area 2,950
Originating Board BRIGHT
Year Built 1997
Annual Tax Amount $8,888
Tax Year 2019
Lot Size 9,148 Sqft
Acres 0.21
Lot Dimensions 0.00 x 0.00
Property Description
Welcome Home! This beautiful 5 bedroom 2 story colonial located in desired Royal Oaks Manuta NJ. Updated open concept kitchen with granite countertops, large center island, and additional cabinets/coffee bar. Beautiful screened-in porch (16x22) with sliding doors that offers an additional living/entertaining space. Refinished hardwood floors throughout the first floor, updated paint colors, modern curtains, and window boxed seats in the living room and dining room. Full finished basement includes bedroom, entertainment area, office area, and plenty of storage. Four bedrooms on second level with newer carpet, laundry for easy access, second full bath, and pull down stairs to attic with large storage area. New hot water heater. Expansive Master bedroom with full bath and walk-in closet. Oversized 2 car garage with counter and built-in shelving for additional storage. Excellent quiet neighborhood with mature trees for privacy and full day pre-K. 20 minutes from Philadelphia,, major arteries and shopping.
Location
State NJ
County Gloucester
Area Mantua Twp (20810)
Zoning RES
Rooms
Basement Full, Fully Finished, Heated, Sump Pump
Main Level Bedrooms 4
Interior
Interior Features Attic, Butlers Pantry, Ceiling Fan(s), Family Room Off Kitchen, Formal/Separate Dining Room, Tub Shower, Window Treatments
Heating Forced Air
Cooling Central A/C
Flooring Carpet, Hardwood
Fireplaces Number 2
Equipment Oven/Range - Gas, Microwave, Range Hood, Refrigerator, Oven - Self Cleaning, Stainless Steel Appliances
Fireplace Y
Window Features Energy Efficient
Appliance Oven/Range - Gas, Microwave, Range Hood, Refrigerator, Oven - Self Cleaning, Stainless Steel Appliances
Heat Source Natural Gas
Laundry Has Laundry
Exterior
Exterior Feature Deck(s), Enclosed
Water Access N
Roof Type Architectural Shingle
Accessibility None
Porch Deck(s), Enclosed
Garage N
Building
Story 2
Sewer Public Sewer
Water Public
Architectural Style Colonial
Level or Stories 2
Additional Building Above Grade
Structure Type Dry Wall
New Construction N
Schools
School District Mantua Township Board Of Education
Others
Pets Allowed Y
Senior Community No
Tax ID 10-00146 09-00020
Ownership Fee Simple
SqFt Source Assessor
Acceptable Financing FHA, Conventional, Cash, VA
Horse Property N
Listing Terms FHA, Conventional, Cash, VA
Financing FHA,Conventional,Cash,VA
Special Listing Condition Standard
Pets Allowed No Pet Restrictions
Read Less
Want to know what your home might be worth? Contact us for a FREE valuation!

Our team is ready to help you sell your home for the highest possible price ASAP

Bought with Patricia Settar • BHHS Fox & Roach-Mullica Hill South
GET MORE INFORMATION





