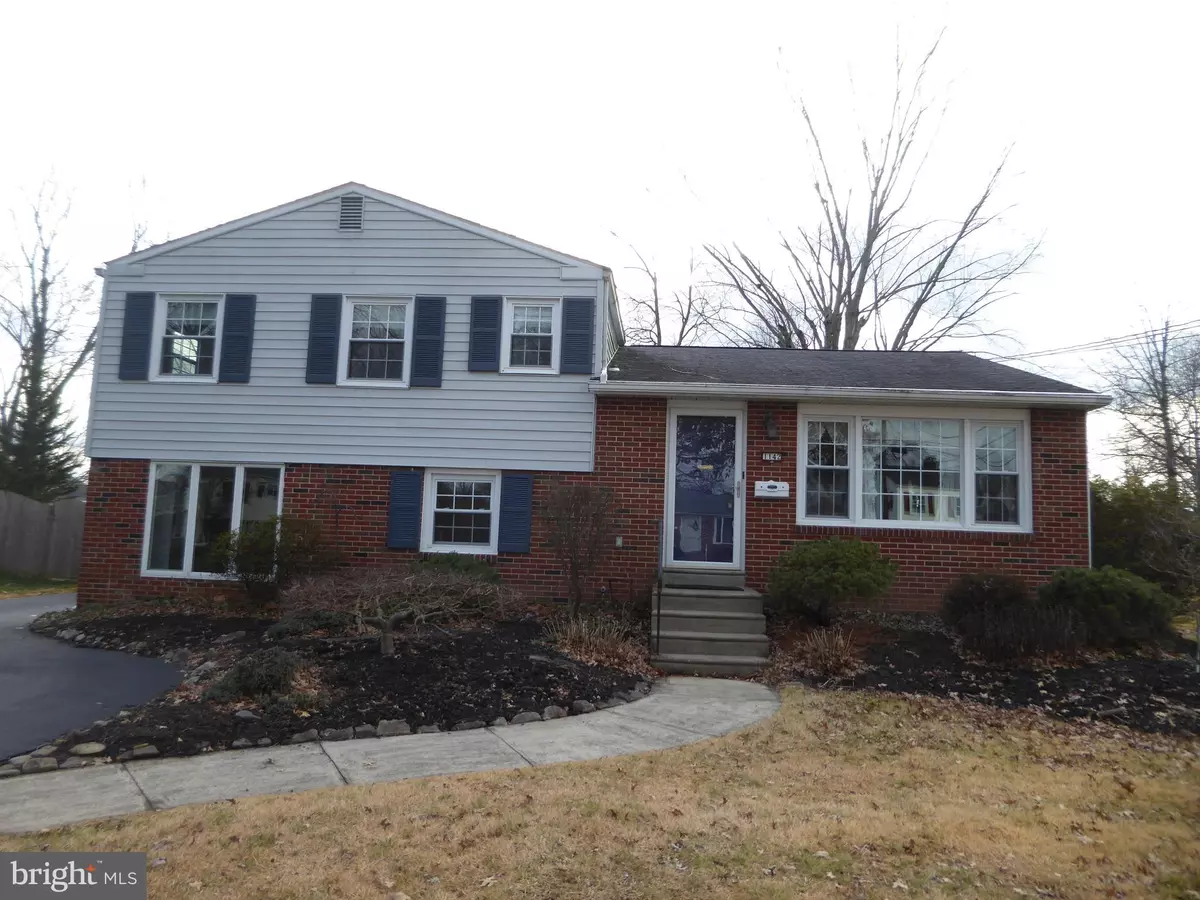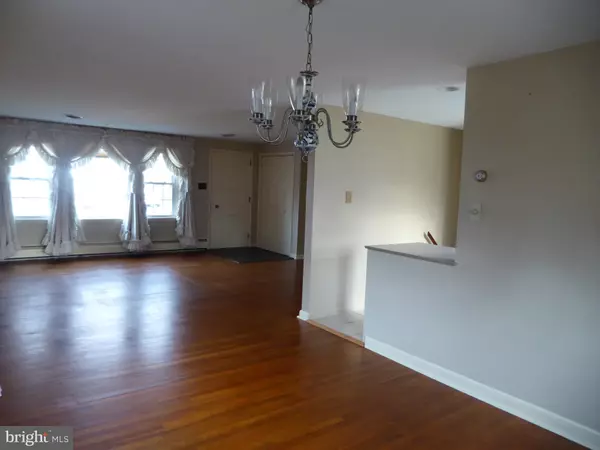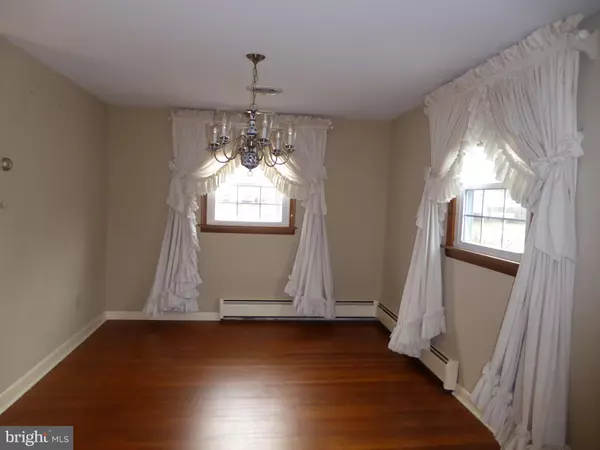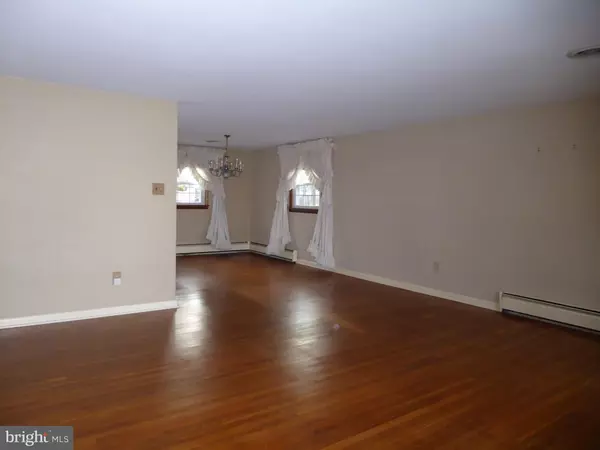$360,000
$345,000
4.3%For more information regarding the value of a property, please contact us for a free consultation.
1142 EMERALD AVE Lansdale, PA 19446
3 Beds
2 Baths
2,216 SqFt
Key Details
Sold Price $360,000
Property Type Single Family Home
Sub Type Detached
Listing Status Sold
Purchase Type For Sale
Square Footage 2,216 sqft
Price per Sqft $162
Subdivision None Available
MLS Listing ID PAMC680166
Sold Date 02/24/21
Style Colonial,Split Level
Bedrooms 3
Full Baths 1
Half Baths 1
HOA Y/N N
Abv Grd Liv Area 1,627
Originating Board BRIGHT
Year Built 1961
Annual Tax Amount $4,286
Tax Year 2021
Lot Size 0.281 Acres
Acres 0.28
Lot Dimensions 70.00 x 0.00
Property Description
Light Up Your Life!! Wonderful home in wonderful neighborhood where children can walk to the elementary school! Delightful enclosed sunroom for year around entertainment with a spacious level yard for game time. The family room in this home has been expanded to double the normal size for those family gatherings and movie time. The kitchen has been updated with recessed lighting, skylight, greenhouse window, newer cherry cabinetry, Corian counters and ceramic tile floor. The living room, dining room and 3 bedrooms have rich hardwood floors. An added bonus is the expansive 2 story two car garage with second floor for storage or possible studio. News windows throughout are a great addition. The siding is now vinyl and the roof was replaced. Ceiling fans in all bedrooms. The laundry/utility room is conveniently located with powder room and outside exit for those muddy or snowy boots. Possible wood stove area with chimney flue. Convenient to major roads and shopping. A beautiful place to call "home".
Location
State PA
County Montgomery
Area Hatfield Twp (10635)
Zoning RA1
Rooms
Other Rooms Living Room, Dining Room, Primary Bedroom, Bedroom 2, Bedroom 3, Kitchen, Family Room, Laundry, Bathroom 1, Half Bath
Basement Full
Interior
Interior Features Breakfast Area, Combination Dining/Living, Family Room Off Kitchen, Floor Plan - Open, Kitchen - Eat-In, Ceiling Fan(s), Pantry, Recessed Lighting, Skylight(s), Tub Shower, Upgraded Countertops, Window Treatments, Wood Floors
Hot Water Oil, S/W Changeover
Heating Baseboard - Hot Water
Cooling Central A/C
Flooring Hardwood, Tile/Brick, Vinyl
Equipment Built-In Range, Dishwasher, Disposal, Dryer, Dryer - Electric, Dryer - Front Loading, Freezer, Oven - Self Cleaning, Oven/Range - Electric, Refrigerator, Washer
Appliance Built-In Range, Dishwasher, Disposal, Dryer, Dryer - Electric, Dryer - Front Loading, Freezer, Oven - Self Cleaning, Oven/Range - Electric, Refrigerator, Washer
Heat Source Oil
Laundry Lower Floor, Washer In Unit, Dryer In Unit
Exterior
Exterior Feature Enclosed, Porch(es)
Parking Features Additional Storage Area, Garage - Front Entry, Garage Door Opener, Oversized
Garage Spaces 2.0
Utilities Available Cable TV Available
Water Access N
Street Surface Black Top
Accessibility None
Porch Enclosed, Porch(es)
Road Frontage Boro/Township
Total Parking Spaces 2
Garage Y
Building
Lot Description Cleared, Front Yard, Landscaping, Level, Open, Rear Yard
Story 3
Foundation Crawl Space, Block, Slab
Sewer Public Sewer
Water Public
Architectural Style Colonial, Split Level
Level or Stories 3
Additional Building Above Grade, Below Grade
New Construction N
Schools
Elementary Schools Oak Park
Middle Schools Penndale
High Schools North Penn Senior
School District North Penn
Others
Pets Allowed Y
Senior Community No
Tax ID 35-00-03358-009
Ownership Fee Simple
SqFt Source Assessor
Acceptable Financing Cash, Conventional, FHA, VA
Horse Property N
Listing Terms Cash, Conventional, FHA, VA
Financing Cash,Conventional,FHA,VA
Special Listing Condition Standard
Pets Allowed Cats OK, Dogs OK
Read Less
Want to know what your home might be worth? Contact us for a FREE valuation!

Our team is ready to help you sell your home for the highest possible price ASAP

Bought with PALOMA L VILA • Keller Williams Real Estate - Media

GET MORE INFORMATION





