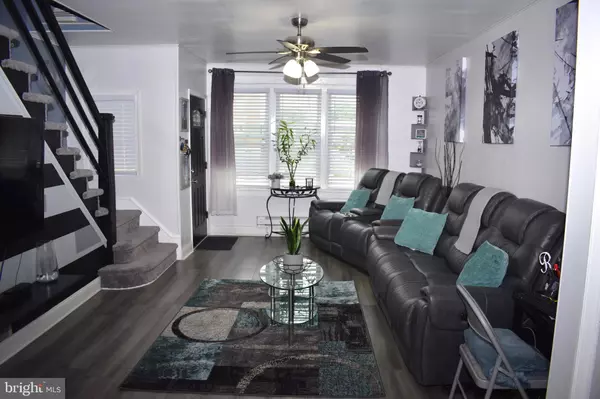$215,000
$224,900
4.4%For more information regarding the value of a property, please contact us for a free consultation.
7451 ELMWOOD AVE Philadelphia, PA 19153
3 Beds
2 Baths
1,442 SqFt
Key Details
Sold Price $215,000
Property Type Townhouse
Sub Type Interior Row/Townhouse
Listing Status Sold
Purchase Type For Sale
Square Footage 1,442 sqft
Price per Sqft $149
Subdivision Penrose Park
MLS Listing ID PAPH2002474
Sold Date 08/25/21
Style AirLite
Bedrooms 3
Full Baths 1
Half Baths 1
HOA Y/N N
Abv Grd Liv Area 992
Originating Board BRIGHT
Year Built 1925
Annual Tax Amount $1,326
Tax Year 2021
Lot Size 1,264 Sqft
Acres 0.03
Lot Dimensions 16.00 x 79.00
Property Description
WELCOME Home! Every time you enter your new home you will exhale. It feels like a breath of fresh air. IT FEELS LIKE HOME! The Living room is adorn with a rich gray color offset by black and white accents. There is new flooring throughout the first floor. Natural sun light beams through the living room front windows. Your dining room is parallel to your updated kitchen. New Appliances are through out the kitchen. The island adds to the ample counter and prep area in your new kitchen. The pendulum lights sway over your breakfast bar. At the rear of your kitchen is your entrance to the rear deck. The deck is perched above your driveway and overlooks a serene grassy plain. The basement has a laundry room with NEW washer and dryer at the front. There is also a large half bath and a quaint family room. On the second level there are three bedrooms with new wall to wall carpet. The bathroom has beautiful stenciled positive words and glass shower doors. Schedule your tour AS SOON AS POSSIBLE. Many rehabbed houses have a cold and sterile feel. This home encompasses an updated contemporary amenities plus a warmth that makes a house feel like a home. Again, WELCOME HOME!
Location
State PA
County Philadelphia
Area 19153 (19153)
Zoning RSA5
Rooms
Other Rooms Living Room, Dining Room, Kitchen, Family Room, Laundry, Utility Room
Basement Partial
Interior
Interior Features Ceiling Fan(s), Kitchen - Island
Hot Water Natural Gas
Heating Baseboard - Electric
Cooling Ceiling Fan(s), Wall Unit, Window Unit(s)
Equipment Dishwasher, Dryer, Washer
Appliance Dishwasher, Dryer, Washer
Heat Source Electric
Exterior
Water Access N
Accessibility None
Garage N
Building
Story 2
Sewer Public Sewer
Water Public
Architectural Style AirLite
Level or Stories 2
Additional Building Above Grade, Below Grade
New Construction N
Schools
School District The School District Of Philadelphia
Others
Senior Community No
Tax ID 404225900
Ownership Fee Simple
SqFt Source Assessor
Acceptable Financing FHA, Conventional, VA, Cash
Horse Property N
Listing Terms FHA, Conventional, VA, Cash
Financing FHA,Conventional,VA,Cash
Special Listing Condition Standard
Read Less
Want to know what your home might be worth? Contact us for a FREE valuation!

Our team is ready to help you sell your home for the highest possible price ASAP

Bought with Keith M Chennault • Chennault Real Estate

GET MORE INFORMATION





