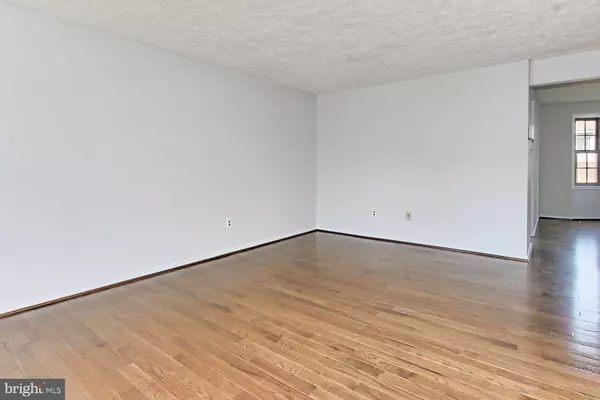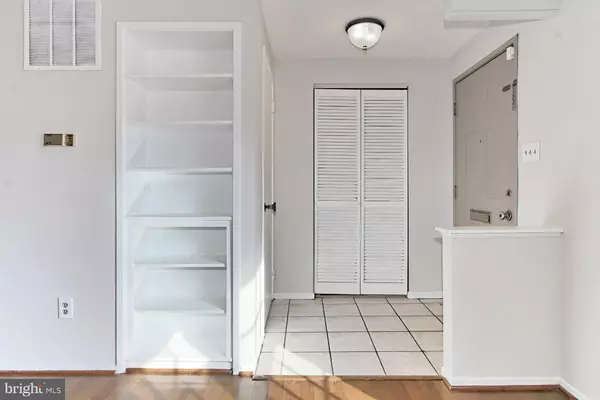$800,000
$799,000
0.1%For more information regarding the value of a property, please contact us for a free consultation.
369 GUNDRY DR Falls Church, VA 22046
3 Beds
4 Baths
1,620 SqFt
Key Details
Sold Price $800,000
Property Type Townhouse
Sub Type End of Row/Townhouse
Listing Status Sold
Purchase Type For Sale
Square Footage 1,620 sqft
Price per Sqft $493
Subdivision Cherry Hill Townhouses
MLS Listing ID VAFA2000408
Sold Date 12/30/21
Style Colonial
Bedrooms 3
Full Baths 2
Half Baths 2
HOA Fees $105/mo
HOA Y/N Y
Abv Grd Liv Area 1,200
Originating Board BRIGHT
Year Built 1978
Annual Tax Amount $8,850
Tax Year 2021
Lot Size 3,838 Sqft
Acres 0.09
Property Description
OPEN HOUSE SUNDAY 12/12/21 2-4**Welcome to your New Home at 369 Gundry Dr!**This Rarely Available End Unit Townhouse in Sought After Cherry Hill Community is now Available!**3 level 3br 2.55 Bath with Updated Granite Counters in the Kitchen and Bathrooms** Freshly Painted from Top to Bottom**Updated Appliance!**Large Outside Yard with Updated Fence, Flower Beds and Storage Shed with Lawnmower**This home is in the Center of "The Little City" walking distance to Shops, Restaurants, Brew Pubs, Parks, City Hall & Farmers Market!**Close to all major commuter routes Rt 7, 29 & 50. I66 & 495.**Metro bus within walking distance, Metro Rail a short Mile away!**Love Where You Live**
Location
State VA
County Falls Church City
Zoning R-M
Rooms
Other Rooms Living Room, Dining Room, Primary Bedroom, Bedroom 2, Bedroom 3, Kitchen, Family Room, Foyer, Utility Room, Bathroom 2, Primary Bathroom, Half Bath
Basement Daylight, Partial, Fully Finished
Interior
Hot Water Electric
Heating Heat Pump(s)
Cooling Central A/C
Heat Source Electric
Exterior
Parking On Site 1
Water Access N
Accessibility None
Garage N
Building
Story 3
Foundation Concrete Perimeter
Sewer Public Sewer
Water Public
Architectural Style Colonial
Level or Stories 3
Additional Building Above Grade, Below Grade
New Construction N
Schools
Elementary Schools Oak Street
Middle Schools Mary Ellen Henderson
High Schools Meridian
School District Falls Church City Public Schools
Others
Senior Community No
Tax ID 52-309-345
Ownership Fee Simple
SqFt Source Assessor
Special Listing Condition Standard
Read Less
Want to know what your home might be worth? Contact us for a FREE valuation!

Our team is ready to help you sell your home for the highest possible price ASAP

Bought with Jason Walder • Compass

GET MORE INFORMATION





