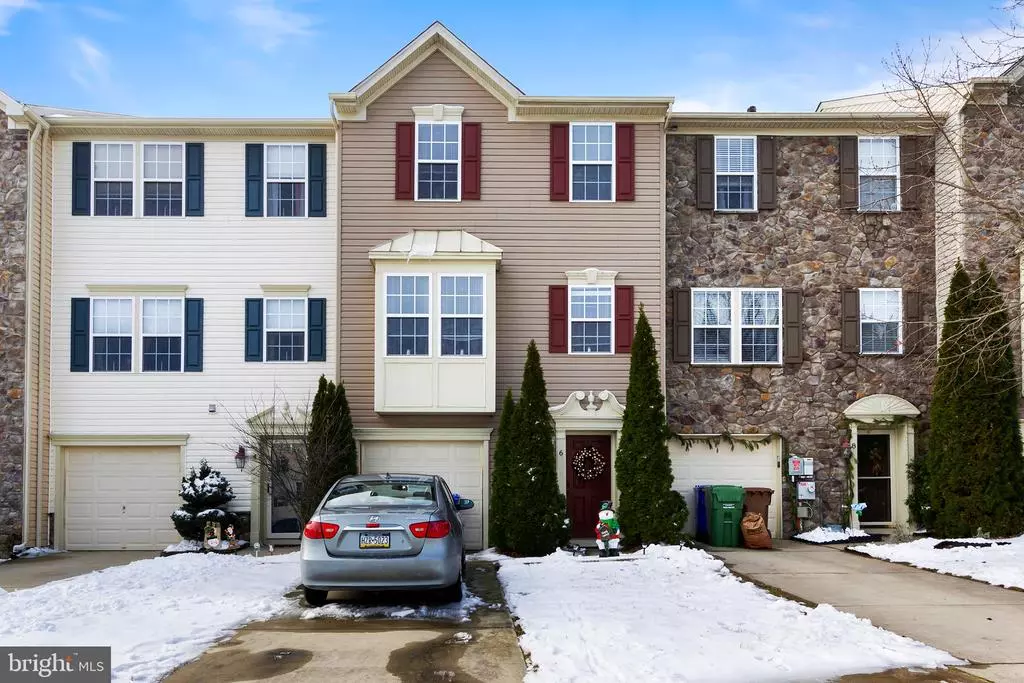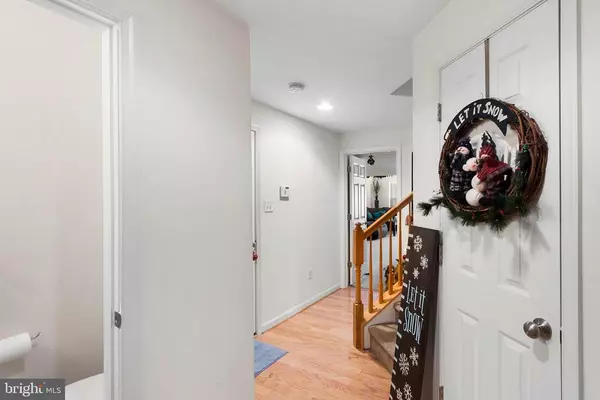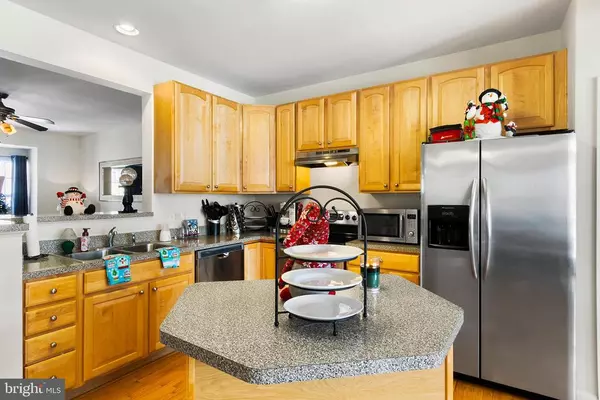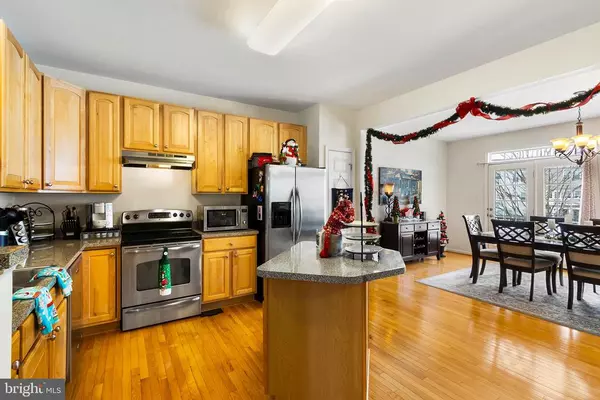$243,000
$250,000
2.8%For more information regarding the value of a property, please contact us for a free consultation.
6 HURFF CT Swedesboro, NJ 08085
3 Beds
3 Baths
2,458 SqFt
Key Details
Sold Price $243,000
Property Type Townhouse
Sub Type End of Row/Townhouse
Listing Status Sold
Purchase Type For Sale
Square Footage 2,458 sqft
Price per Sqft $98
Subdivision Spring Ridge
MLS Listing ID NJGL269346
Sold Date 03/01/21
Style Straight Thru
Bedrooms 3
Full Baths 2
Half Baths 1
HOA Fees $42/mo
HOA Y/N Y
Abv Grd Liv Area 2,458
Originating Board BRIGHT
Year Built 2008
Annual Tax Amount $7,905
Tax Year 2020
Lot Size 3,267 Sqft
Acres 0.08
Lot Dimensions 0.00 x 0.00
Property Description
Move Right into this Fabulous Townhome that has Everything you can want and More.... From 3 Bedrooms and 2.5 Bath,to the Finished Walk-Out Family Room w/ Half Bath, that leads to the Private Yard with Green Grass and Plenty of Room to Entertain. This home Also features a Living Room that flows into the Kitchen and is Complete with Center Island & Dining Area. The Extended Morning Room is a Fantastic Addition to this Home as well. Upstairs has a Master Bedroom with Walk -IN Closet and Master Bath with Stall Shower and Garden Tub, there are also another 2 Spacious Bedrooms with Ample Closets and another Full Bathroom. My Favorite Room is the Cozy Family Room on the 1st level, it can make a Great Exercise Room, Game Room, Home Office, Play Room, Theater Room and Much More... There is also a One Car Garage & Driveway gives this home plenty of Parking and Storage Areas. Great Location, Close to Shopping, Restaurants and All Major Highways... This Home is Ready for you to Move Right-In . Immaculately kept... Call Today
Location
State NJ
County Gloucester
Area Swedesboro Boro (20817)
Zoning RES
Rooms
Other Rooms Living Room, Dining Room, Kitchen, Family Room, Breakfast Room, Exercise Room, Laundry, Bonus Room
Basement Walkout Level, Fully Finished
Interior
Hot Water Natural Gas
Heating Forced Air
Cooling Central A/C
Heat Source Natural Gas
Exterior
Water Access N
Accessibility None
Garage N
Building
Story 3
Sewer Public Sewer
Water Public
Architectural Style Straight Thru
Level or Stories 3
Additional Building Above Grade, Below Grade
New Construction N
Schools
School District Kingsway Regional High
Others
Senior Community No
Tax ID 17-00052 02-00025
Ownership Fee Simple
SqFt Source Assessor
Special Listing Condition Standard
Read Less
Want to know what your home might be worth? Contact us for a FREE valuation!

Our team is ready to help you sell your home for the highest possible price ASAP

Bought with Haley J DeStefano • Keller Williams Hometown
GET MORE INFORMATION





