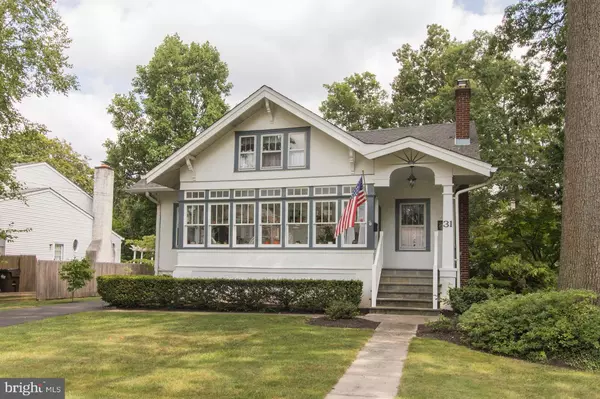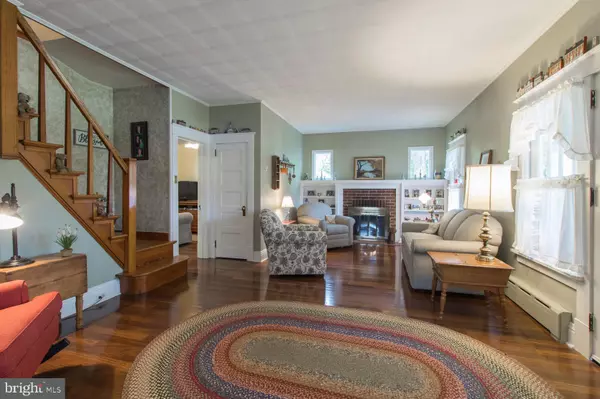$385,500
$350,000
10.1%For more information regarding the value of a property, please contact us for a free consultation.
31 HIGHLAND AVE Lansdale, PA 19446
4 Beds
2 Baths
1,670 SqFt
Key Details
Sold Price $385,500
Property Type Single Family Home
Sub Type Detached
Listing Status Sold
Purchase Type For Sale
Square Footage 1,670 sqft
Price per Sqft $230
Subdivision None Available
MLS Listing ID PAMC687146
Sold Date 06/15/21
Style Cape Cod,Traditional
Bedrooms 4
Full Baths 1
Half Baths 1
HOA Y/N N
Abv Grd Liv Area 1,670
Originating Board BRIGHT
Year Built 1926
Annual Tax Amount $4,977
Tax Year 2020
Lot Size 0.530 Acres
Acres 0.53
Lot Dimensions 112.00 x 0.00
Property Description
Lovingly and meticulously maintained by the same owner for the last 54 years, this 4-bedroom Cape offers a cozy and charming feel that you want to experience when entering your new home for the first time. The paved front walk leads you to the enclosed porch you can enjoy year round; perfect for a playroom, craft studio or simply a place to enjoy morning coffee and crossword puzzles. Upon entering the front door you are greeted by gorgeous, glistening hardwood floors which flow through the majority of this truly special home. Beyond just keeping you warm and cozy on cool nights, the wood-burning fireplace and surrounding built-in bookshelves add a focal point and character to the open living area. Youll enjoy many meals in the separate dining room which leads to the tastefully updated kitchen offering plenty of space for all your needs. This traditional yet open floor plan will be a delight when entertaining family and friends for all of lifes celebrations. Move through the kitchen and youll discover the breakfast room with a perfect view of the picturesque backyard. Conveniently located next to the primary bathroom is where youll find the first of four bedrooms. Currently being used as a den, and ideal for a home office or workout room, this bedroom can be whatever your family needs. Upstairs three more bedrooms await, each providing plenty of possibilities beyond just sleeping space, as well as a large half bathroom and a porch overlooking the yard. This adorable home also offers a full basement, a large and inviting backyard with brick patio, a detached 2-car garage, and plenty of parking. On a quiet street within walking distance to the YMCA and Penndale Middle School, this fantastic location will certainly seal the deal!
Location
State PA
County Montgomery
Area Lansdale Boro (10611)
Zoning RESIDENTIAL A
Rooms
Other Rooms Living Room, Dining Room, Primary Bedroom, Bedroom 2, Bedroom 3, Bedroom 4, Kitchen, Breakfast Room, Sun/Florida Room, Primary Bathroom, Half Bath
Basement Full, Unfinished
Main Level Bedrooms 1
Interior
Interior Features Breakfast Area, Ceiling Fan(s), Chair Railings, Entry Level Bedroom, Floor Plan - Traditional, Formal/Separate Dining Room, Primary Bath(s), Tub Shower, Upgraded Countertops, Wood Floors
Hot Water Oil, S/W Changeover
Heating Hot Water
Cooling Window Unit(s), Ceiling Fan(s)
Flooring Hardwood, Tile/Brick
Fireplaces Number 1
Fireplaces Type Brick, Fireplace - Glass Doors, Mantel(s), Wood
Equipment Dishwasher, Disposal, Dryer, Microwave, Oven/Range - Electric, Refrigerator, Washer
Fireplace Y
Appliance Dishwasher, Disposal, Dryer, Microwave, Oven/Range - Electric, Refrigerator, Washer
Heat Source Oil
Laundry Has Laundry
Exterior
Exterior Feature Enclosed, Porch(es), Patio(s)
Parking Features Garage - Front Entry
Garage Spaces 6.0
Water Access N
Accessibility None
Porch Enclosed, Porch(es), Patio(s)
Total Parking Spaces 6
Garage Y
Building
Story 2
Sewer Public Sewer
Water Public
Architectural Style Cape Cod, Traditional
Level or Stories 2
Additional Building Above Grade, Below Grade
New Construction N
Schools
Elementary Schools Gwyn-Nor
Middle Schools Penn Brook
High Schools North Penn Senior
School District North Penn
Others
Senior Community No
Tax ID 11-00-07928-008
Ownership Fee Simple
SqFt Source Assessor
Acceptable Financing Cash, Conventional, FHA, VA
Listing Terms Cash, Conventional, FHA, VA
Financing Cash,Conventional,FHA,VA
Special Listing Condition Standard
Read Less
Want to know what your home might be worth? Contact us for a FREE valuation!

Our team is ready to help you sell your home for the highest possible price ASAP

Bought with Brett W Dillon • BHHS Fox & Roach-Blue Bell

GET MORE INFORMATION





