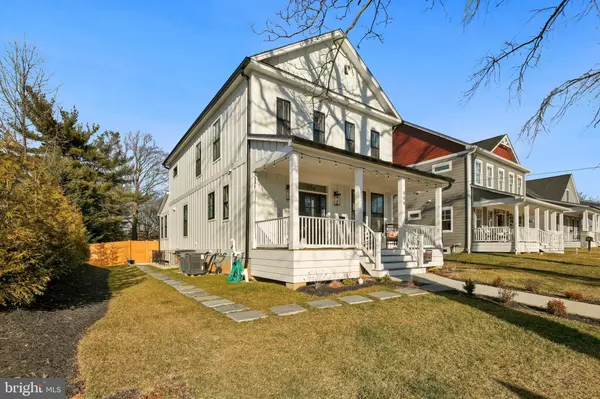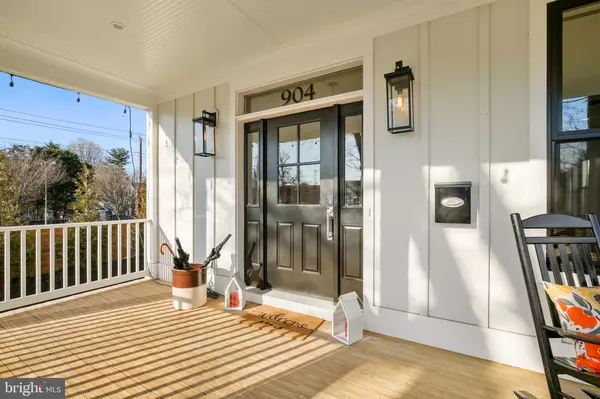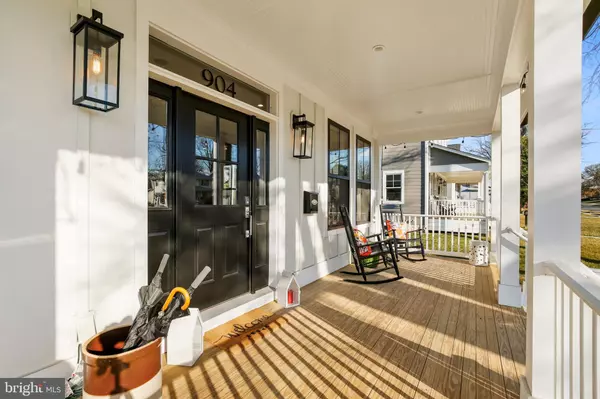$944,898
$779,900
21.2%For more information regarding the value of a property, please contact us for a free consultation.
903 MAPLE AVE Rockville, MD 20851
3 Beds
3 Baths
2,112 SqFt
Key Details
Sold Price $944,898
Property Type Single Family Home
Sub Type Detached
Listing Status Sold
Purchase Type For Sale
Square Footage 2,112 sqft
Price per Sqft $447
Subdivision Janeta
MLS Listing ID MDMC740142
Sold Date 06/18/21
Style Contemporary,Craftsman
Bedrooms 3
Full Baths 2
Half Baths 1
HOA Y/N N
Abv Grd Liv Area 2,112
Originating Board BRIGHT
Year Built 2021
Annual Tax Amount $20
Tax Year 2021
Lot Size 7,140 Sqft
Acres 0.16
Property Description
Welcome to 903 Maple Ave! Award winning RCG homes is building another amazing new home in Rockville. This is your opportunity for a "To be built", new construction single family home in the heart of Rockville. The Modern Farmhouse model will deliver in Summer/Fall of 2021. The popular open concept home has over 2000 finished square feet on the first two floors. The curb appeal is second to none. As you are welcomed by a covered front porch perfect for watching the day go by. Upon entering the home, you will be in awe of the large open concept design with 9 ft ceilings. The gourmet kitchen features stainless steel appliance package with gas cooking and a center island. There are two pantries and a full light sliding glass door to the rear yard. Luxury Vinyl Plank floors are standard on the main level. The nicely appointed powder room completes this level. Take the impressive hardwood stairs to the second level. The owner's suite features a large walk in closet and a second wall closet. Double doors lead to the Spa like bath with double vanity and oversized shower with bench as well as a private water closet. The laundry room is conveniently located on the second level. There are two additional large bedrooms and a hall bath with double vanities. The lower level features a full unfinished basement. Just behind the house you will find your detached 2 car garage. The buyer will have the option to select finishes, colors, and special options. This location is a commuters dream as the MARC and METRO are minutes away. Shopping, restaurants, movies and parks are all just a few of the amenities close by. Please call the listing agent for more details on this project. You may view the property from the street, however please do not walk on the property. PICTURES ARE OF A COMPLETED MODEL.
Location
State MD
County Montgomery
Zoning R60
Rooms
Basement Unfinished
Interior
Hot Water Other, Natural Gas
Heating Other, Heat Pump(s), Forced Air
Cooling Other
Heat Source Other
Laundry Upper Floor, Hookup
Exterior
Parking Features Garage - Front Entry
Garage Spaces 6.0
Water Access N
Accessibility None
Total Parking Spaces 6
Garage Y
Building
Lot Description Corner
Story 3
Sewer Other
Water Other
Architectural Style Contemporary, Craftsman
Level or Stories 3
Additional Building Above Grade, Below Grade
New Construction Y
Schools
School District Montgomery County Public Schools
Others
Senior Community No
Tax ID 160400177912
Ownership Fee Simple
SqFt Source Estimated
Acceptable Financing Cash, Other
Horse Property N
Listing Terms Cash, Other
Financing Cash,Other
Special Listing Condition Standard
Read Less
Want to know what your home might be worth? Contact us for a FREE valuation!

Our team is ready to help you sell your home for the highest possible price ASAP

Bought with Matthew L Modesitt • Redfin Corp

GET MORE INFORMATION





