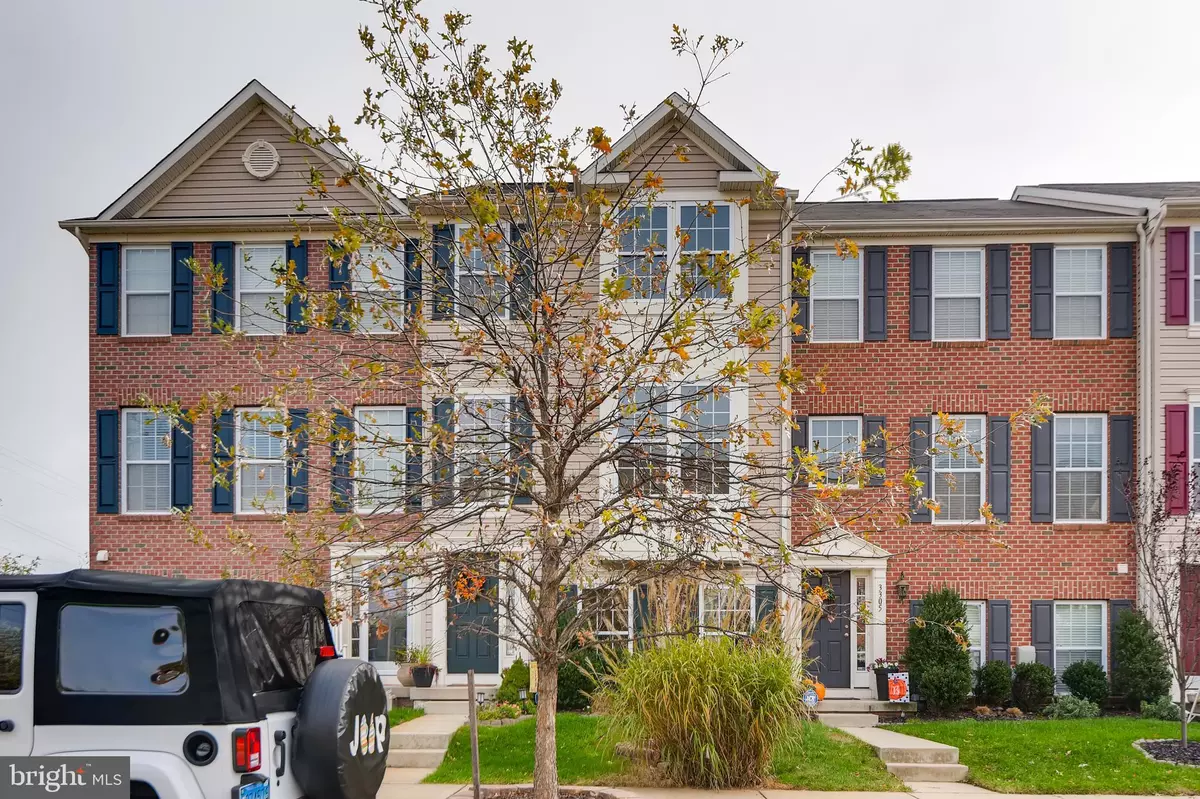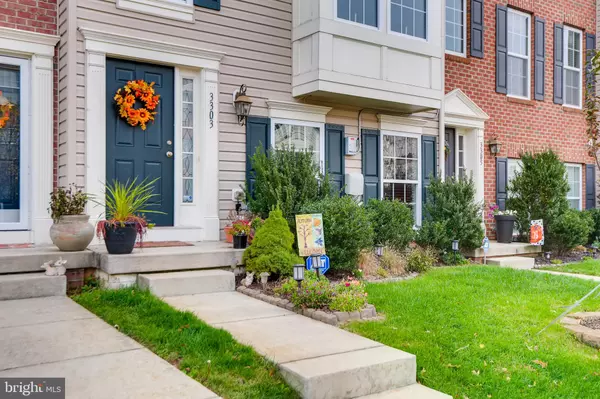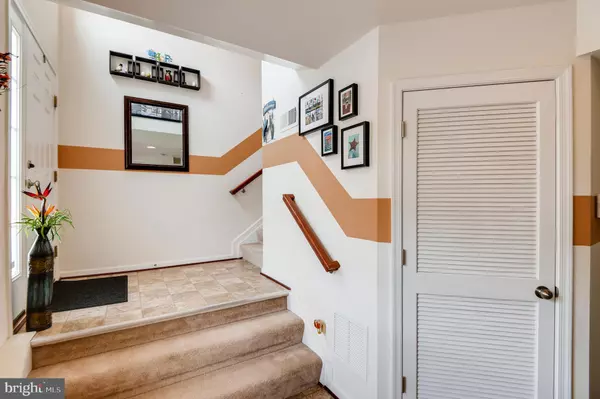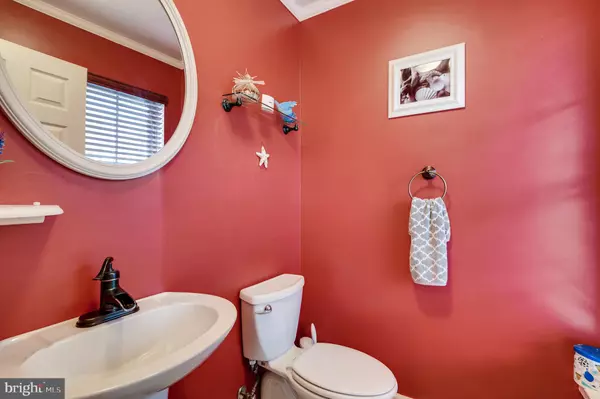$255,000
$249,900
2.0%For more information regarding the value of a property, please contact us for a free consultation.
3303 GOLDENEYE CIR Baltimore, MD 21222
3 Beds
3 Baths
1,532 SqFt
Key Details
Sold Price $255,000
Property Type Townhouse
Sub Type Interior Row/Townhouse
Listing Status Sold
Purchase Type For Sale
Square Footage 1,532 sqft
Price per Sqft $166
Subdivision Lakes At Stansbury Shore
MLS Listing ID MDBC478870
Sold Date 01/15/20
Style Traditional
Bedrooms 3
Full Baths 2
Half Baths 1
HOA Fees $40/mo
HOA Y/N Y
Abv Grd Liv Area 1,532
Originating Board BRIGHT
Year Built 2010
Annual Tax Amount $3,134
Tax Year 2019
Lot Size 1,920 Sqft
Acres 0.04
Property Description
Move-in Ready, Beautiful and So Affordable!! This Excellent Unit is Spacious with Many Builder Upgrades. Property Features Include: Hardwood Flooring in Kitchen Area, Granite Kitchen Island, 5 Burner Electric Stove, Granite Breakfast Bar, 2 Car Garage. Master Bedroom w/ Master Bath and Walk-in Closet. Finished Lower Level w/ Powder Room, Garage Access and All w/ Neutral Custom Paint. Solar Panels Also Make This Home Energy Efficient. Convenient To Shopping, Dining, Commuting and Recreation! The Lakes At Stansbury Shore is a beautiful community off of Peninsula Hwy. Come Experience The Relaxing, Peaceful Surroundings. Don't Let This One Slip Away! Welcome To Your New Home!
Location
State MD
County Baltimore
Zoning RES
Interior
Interior Features Ceiling Fan(s), Sprinkler System, Carpet, Wood Floors, Crown Moldings, Chair Railings, Recessed Lighting, Primary Bath(s), Kitchen - Island, Kitchen - Eat-In, Dining Area, Combination Kitchen/Dining, Floor Plan - Open, Upgraded Countertops, Walk-in Closet(s)
Heating Forced Air
Cooling Central A/C
Equipment Washer, Dryer, Dishwasher, Exhaust Fan, Refrigerator, Icemaker, Disposal
Appliance Washer, Dryer, Dishwasher, Exhaust Fan, Refrigerator, Icemaker, Disposal
Heat Source Natural Gas
Exterior
Parking Features Garage - Rear Entry, Garage Door Opener
Garage Spaces 2.0
Water Access N
Accessibility None
Attached Garage 2
Total Parking Spaces 2
Garage Y
Building
Story 3+
Sewer Public Sewer
Water Public
Architectural Style Traditional
Level or Stories 3+
Additional Building Above Grade, Below Grade
New Construction N
Schools
School District Baltimore County Public Schools
Others
Senior Community No
Tax ID 04122500005499
Ownership Fee Simple
SqFt Source Assessor
Security Features Electric Alarm
Special Listing Condition Standard
Read Less
Want to know what your home might be worth? Contact us for a FREE valuation!

Our team is ready to help you sell your home for the highest possible price ASAP

Bought with John M Liberto • Cummings & Co. Realtors
GET MORE INFORMATION





