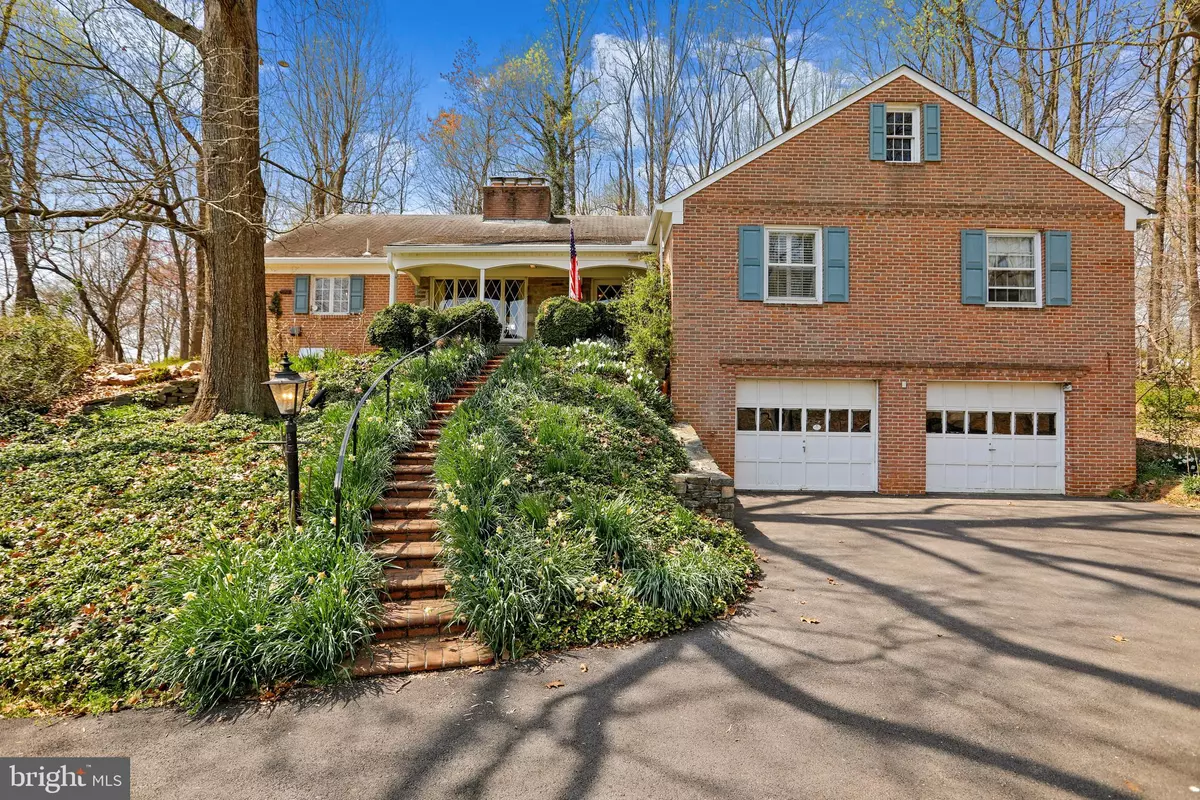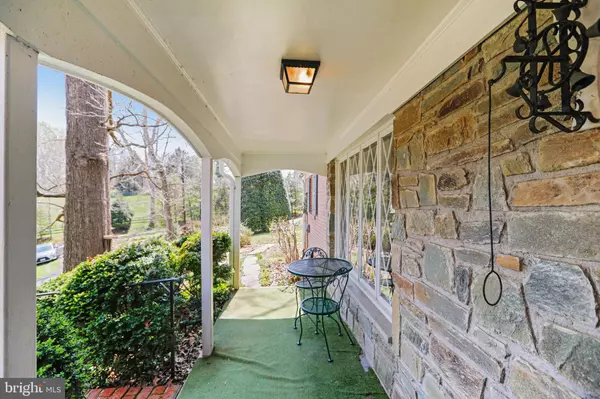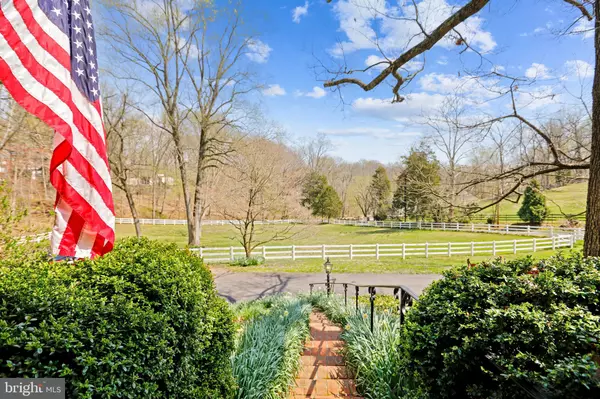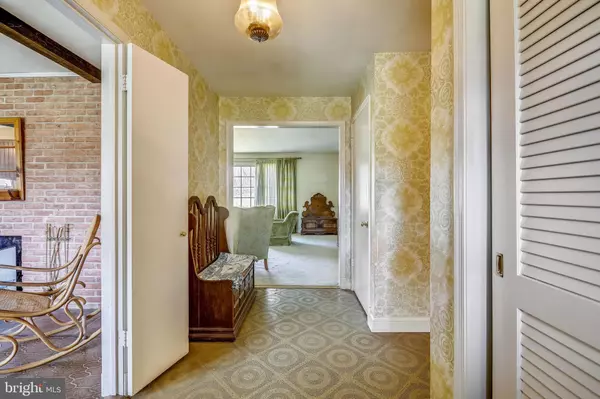$850,000
$750,000
13.3%For more information regarding the value of a property, please contact us for a free consultation.
11740 GLEN MILL RD Potomac, MD 20854
5 Beds
3 Baths
3,226 SqFt
Key Details
Sold Price $850,000
Property Type Single Family Home
Sub Type Detached
Listing Status Sold
Purchase Type For Sale
Square Footage 3,226 sqft
Price per Sqft $263
Subdivision Potomac Outside
MLS Listing ID MDMC751784
Sold Date 06/14/21
Style Ranch/Rambler
Bedrooms 5
Full Baths 3
HOA Y/N N
Abv Grd Liv Area 2,226
Originating Board BRIGHT
Year Built 1967
Annual Tax Amount $10,204
Tax Year 2021
Lot Size 2.000 Acres
Acres 2.0
Property Description
Be the first to see this sprawling all brick Rambler set back on two private acres. Commanding views from every window. Amazing curb appeal in this solidly built home with great bones and ready for someone to make it their own. It features large formal rooms, spacious kitchen with breakfast room, two fireplaces and four generous size bedrooms on the main level. Walk up to the partially floored attic from the main level...great potential to finish! There's a full basement with huge recreation room (pool table conveys), fireplace w/wood stove insert, 5th bedroom and 3rd full bath plus a large storage room. Sit on the wonderful front porch and take in the Potomac countryside. Screened porch off the dining room. Whole house generator. Two car garage. 2 1/2 stall barn with hayloft, electricty and hook-up for water. Vinyl fencing around paddock. A rare find in close in Potomac location with Adventure Conservation Park nearby and less than 3 miles from Potomac Village where you have shopping & fine dining. Outstanding Mongomery county schools- Wayside ES, Hoover MS, Churchill HS! Major roadways are close by and will make commuting throughout the Washington Metropolitan area a breeze. Home inspections welcome, but home and barn are being sold in "AS IS" condition! PLEASE PARK ON THE HOMES DRIVEWAY...PLENTY OF ROOM. DO NOT PARK ON THE LANE. THANK YOU!
Location
State MD
County Montgomery
Zoning RE2
Rooms
Other Rooms Living Room, Dining Room, Primary Bedroom, Bedroom 2, Bedroom 3, Bedroom 4, Bedroom 5, Kitchen, Foyer, Breakfast Room, Recreation Room, Storage Room, Bathroom 2, Bathroom 3, Primary Bathroom
Basement Full, Improved, Garage Access, Partially Finished, Windows
Main Level Bedrooms 4
Interior
Interior Features Attic, Breakfast Area, Carpet, Chair Railings, Entry Level Bedroom, Floor Plan - Traditional, Formal/Separate Dining Room, Kitchen - Country, Kitchen - Eat-In, Kitchen - Table Space, Pantry, Primary Bath(s), Walk-in Closet(s), Water Treat System, Window Treatments, Wood Stove, Tub Shower
Hot Water Electric, 60+ Gallon Tank
Heating Forced Air
Cooling Central A/C
Flooring Carpet, Hardwood, Vinyl, Other
Fireplaces Number 3
Fireplaces Type Mantel(s)
Equipment Cooktop, Dishwasher, Disposal, Oven - Double, Oven - Self Cleaning, Oven - Wall, Refrigerator
Fireplace Y
Window Features Wood Frame
Appliance Cooktop, Dishwasher, Disposal, Oven - Double, Oven - Self Cleaning, Oven - Wall, Refrigerator
Heat Source Oil
Laundry Basement
Exterior
Exterior Feature Porch(es), Patio(s), Screened
Parking Features Garage - Front Entry, Garage Door Opener
Garage Spaces 8.0
Fence Vinyl
Water Access N
View Panoramic, Trees/Woods, Scenic Vista
Accessibility None
Porch Porch(es), Patio(s), Screened
Attached Garage 2
Total Parking Spaces 8
Garage Y
Building
Lot Description Premium, Backs to Trees, Trees/Wooded
Story 2
Sewer Septic Exists
Water Well, Conditioner
Architectural Style Ranch/Rambler
Level or Stories 2
Additional Building Above Grade, Below Grade
New Construction N
Schools
Elementary Schools Wayside
Middle Schools Herbert Hoover
High Schools Winston Churchill
School District Montgomery County Public Schools
Others
Senior Community No
Tax ID 161000865257
Ownership Fee Simple
SqFt Source Assessor
Acceptable Financing Cash, Conventional, FHA, VA
Listing Terms Cash, Conventional, FHA, VA
Financing Cash,Conventional,FHA,VA
Special Listing Condition Standard
Read Less
Want to know what your home might be worth? Contact us for a FREE valuation!

Our team is ready to help you sell your home for the highest possible price ASAP

Bought with Hung K Tung • Smart Realty, LLC

GET MORE INFORMATION





