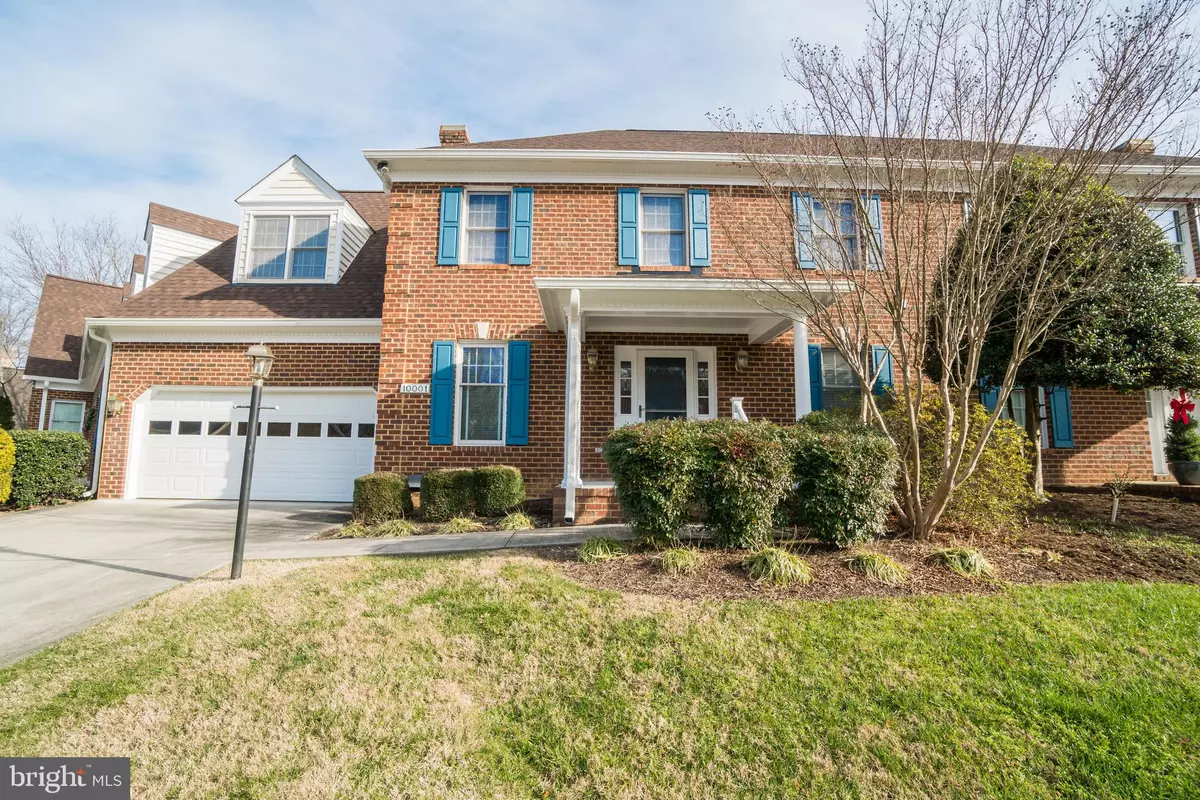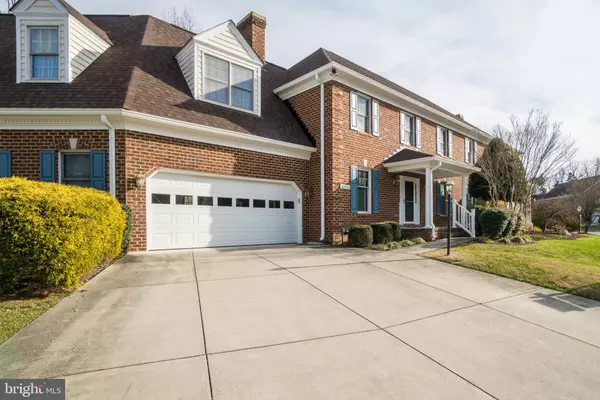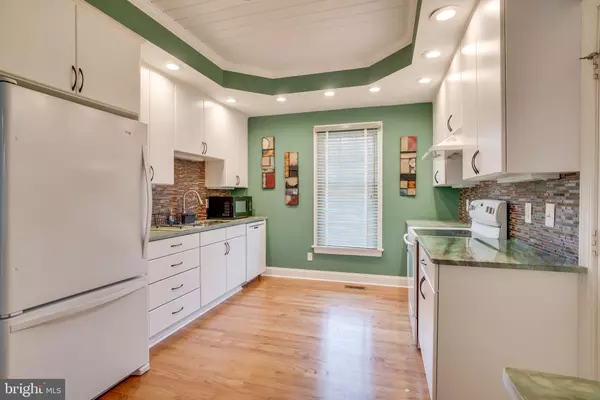$340,500
$335,000
1.6%For more information regarding the value of a property, please contact us for a free consultation.
10001 ALTAMONT CIR Fredericksburg, VA 22408
4 Beds
4 Baths
2,678 SqFt
Key Details
Sold Price $340,500
Property Type Townhouse
Sub Type Interior Row/Townhouse
Listing Status Sold
Purchase Type For Sale
Square Footage 2,678 sqft
Price per Sqft $127
Subdivision The Greens At Lee'S Hill
MLS Listing ID VASP227670
Sold Date 02/04/21
Style Colonial
Bedrooms 4
Full Baths 3
Half Baths 1
HOA Fees $276/qua
HOA Y/N Y
Abv Grd Liv Area 2,678
Originating Board BRIGHT
Year Built 1996
Annual Tax Amount $2,619
Tax Year 2020
Lot Size 5,545 Sqft
Acres 0.13
Property Description
This luxury townhome is in the sought after Lee's Hill Community....If you are looking for space this it is! This is a townhome that feels bigger then it is. This beautiful home has 4 bedrooms 2 of which are suite-like living with private bathrooms, one on the main and one upstairs. The screened in porch is a great place to spend time getting away and enjoying the fresh air but if its sunshine you are looking for just step out onto the open deck. Walking distance to the Bill Love designed Championship Golf Course and to the outdoor swimming pool/playground. Not age-restricted. Very low maintenance so you will have plenty of time to enjoy all your favorite activities. Close to shopping, hospital, VRE. Centrally located between DC and Richmond. Easy access to I95. HOA fees include roof and some exterior trim maintenance.
Location
State VA
County Spotsylvania
Zoning R2
Rooms
Basement Outside Entrance, Rear Entrance, Interior Access, Walkout Stairs, Rough Bath Plumb
Main Level Bedrooms 1
Interior
Interior Features Breakfast Area, Dining Area, Entry Level Bedroom, Ceiling Fan(s), Floor Plan - Open
Hot Water Natural Gas
Cooling Ceiling Fan(s), Central A/C
Fireplaces Number 1
Equipment Dishwasher, Disposal, Refrigerator, Stove
Appliance Dishwasher, Disposal, Refrigerator, Stove
Heat Source Natural Gas
Exterior
Parking Features Garage - Front Entry, Inside Access
Garage Spaces 2.0
Water Access N
Accessibility None
Attached Garage 2
Total Parking Spaces 2
Garage Y
Building
Story 3
Sewer Public Sewer
Water Public
Architectural Style Colonial
Level or Stories 3
Additional Building Above Grade, Below Grade
New Construction N
Schools
School District Spotsylvania County Public Schools
Others
HOA Fee Include Common Area Maintenance,Lawn Maintenance,Management,Other,Pool(s),Road Maintenance,Snow Removal,Trash
Senior Community No
Tax ID 36F33-64-
Ownership Fee Simple
SqFt Source Assessor
Special Listing Condition Standard
Read Less
Want to know what your home might be worth? Contact us for a FREE valuation!

Our team is ready to help you sell your home for the highest possible price ASAP

Bought with Christian S Garciaguirre • Signature Realtors Inc
GET MORE INFORMATION





