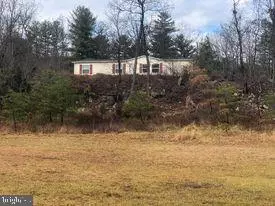$258,000
$259,900
0.7%For more information regarding the value of a property, please contact us for a free consultation.
123 FAMILY DR Augusta, WV 26704
3 Beds
2 Baths
1,680 SqFt
Key Details
Sold Price $258,000
Property Type Single Family Home
Sub Type Detached
Listing Status Sold
Purchase Type For Sale
Square Footage 1,680 sqft
Price per Sqft $153
Subdivision None Available
MLS Listing ID WVHS2001008
Sold Date 02/15/22
Style Modular/Pre-Fabricated,Other
Bedrooms 3
Full Baths 2
HOA Y/N N
Abv Grd Liv Area 1,680
Originating Board BRIGHT
Year Built 2004
Annual Tax Amount $473
Tax Year 2021
Lot Size 10.000 Acres
Acres 10.0
Property Description
Wow! What an awesome Farmette! Great mixture of open and wooded property with stocked pond, stream oversize garage with 10" ceilings /storage and woodstove plus a nifty little garden shed . Home is turn-key, immaculate with 22 kw whole house generator, large walk-in closets, new roof and windows, new floors, wood fireplace,, some furnishings and so much more! Extra lot to build on is included with the sale! Won't last long so make your appointment to see this outstanding property today !
Location
State WV
County Hampshire
Zoning NONE
Direction East
Rooms
Main Level Bedrooms 3
Interior
Interior Features Kitchen - Eat-In, Ceiling Fan(s)
Hot Water Electric
Heating Heat Pump - Gas BackUp
Cooling Central A/C
Flooring Laminated
Fireplaces Number 1
Fireplaces Type Corner
Equipment Dishwasher, Microwave, Oven/Range - Electric, Refrigerator, Water Heater
Furnishings Partially
Fireplace Y
Window Features Double Pane
Appliance Dishwasher, Microwave, Oven/Range - Electric, Refrigerator, Water Heater
Heat Source Electric, Propane - Leased
Laundry Main Floor
Exterior
Exterior Feature Deck(s)
Parking Features Additional Storage Area
Garage Spaces 2.0
Utilities Available Phone Available
Water Access N
View Mountain
Roof Type Shingle
Street Surface Gravel
Accessibility Mobility Improvements, Ramp - Main Level
Porch Deck(s)
Road Frontage Private
Total Parking Spaces 2
Garage Y
Building
Lot Description Additional Lot(s)
Story 1
Foundation Crawl Space
Sewer Septic Exists
Water Well
Architectural Style Modular/Pre-Fabricated, Other
Level or Stories 1
Additional Building Above Grade
Structure Type Paneled Walls
New Construction N
Schools
School District Hampshire County Schools
Others
Pets Allowed Y
Senior Community No
Tax ID 01 24001800000000
Ownership Fee Simple
SqFt Source Estimated
Security Features Smoke Detector
Acceptable Financing Cash, Conventional, FHA, VA
Horse Property Y
Listing Terms Cash, Conventional, FHA, VA
Financing Cash,Conventional,FHA,VA
Special Listing Condition Standard
Pets Allowed No Pet Restrictions
Read Less
Want to know what your home might be worth? Contact us for a FREE valuation!

Our team is ready to help you sell your home for the highest possible price ASAP

Bought with Eric Rodia • Touchstone Realty, LLC

GET MORE INFORMATION





