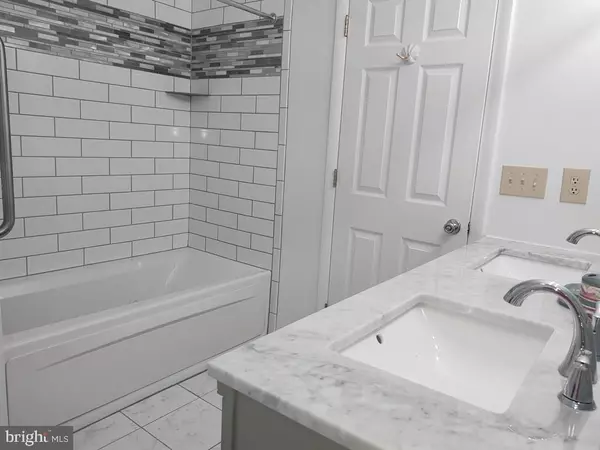$410,000
$400,000
2.5%For more information regarding the value of a property, please contact us for a free consultation.
30500 ASSAWOMAN CT #47 Ocean View, DE 19970
3 Beds
2 Baths
1,478 SqFt
Key Details
Sold Price $410,000
Property Type Condo
Sub Type Condo/Co-op
Listing Status Sold
Purchase Type For Sale
Square Footage 1,478 sqft
Price per Sqft $277
Subdivision Bethany Bay
MLS Listing ID DESU2005638
Sold Date 10/15/21
Style Coastal,Ranch/Rambler
Bedrooms 3
Full Baths 2
Condo Fees $325/mo
HOA Fees $166/qua
HOA Y/N Y
Abv Grd Liv Area 1,478
Originating Board BRIGHT
Year Built 1995
Annual Tax Amount $641
Tax Year 2021
Lot Dimensions 0.00 x 0.00
Property Description
Welcome to Heron Run in Bethany Bay. Situated on a quiet cul-de-sac, this 3-bedroom, 2-bathroom home offers one-floor living and an open floor plan. Highlighted with dramatic vaulted ceilings. The spacious living, dining and kitchen areas open to the sunroom. Enjoy the wrap around deck overlooking a serene pond and the golf course 4th green. The eat in kitchen and foyer feature new tile floors. The kitchen features granite countertops, white cabinets, deep stainless steel sink. dishwasher, built in microwave, bar seating, and pantry. All kitchen appliances have been updated within the last 7 years. The living room features a gas fireplace. The primary bedroom has pond and golf course views. It features a large walk-in closet and a renovated luxury bath with new tile floor, a double bowl vanity and jetted tub highlighted with subway tile backsplash. The second bath has also been totally renovated with subway tiled shower with glass door, new vanity, commode and tile floor. The spacious 2-car garage has room for parking and plenty of room for storage with pull down stairs. Recent updates include LVP- luxury vinyl plank flooring in the living room, hallway, 2 guest bedrooms and primary suite. New hot water heater in June 2020, new front door and new ceiling fans. This single-family, detached home is a condo and offers maintenance-free living at its best! Bethany Bay amenities are just a short walk away. Enjoy the community pool, and access to the complete set of amenities including a 9-hole golf course, boat ramp, fishing pier, gym, walking trails, and tennis, pickle-ball, volleyball, and basketball courts. Minutes to Bethany Beach. Delaware enjoys low Real Estate taxes and no sales tax.
Location
State DE
County Sussex
Area Baltimore Hundred (31001)
Zoning AR-1
Rooms
Other Rooms Living Room, Dining Room, Kitchen, Foyer, Sun/Florida Room
Main Level Bedrooms 3
Interior
Interior Features Ceiling Fan(s), Combination Dining/Living, Combination Kitchen/Dining, Combination Kitchen/Living, Dining Area, Floor Plan - Open, Pantry
Hot Water 60+ Gallon Tank, Electric
Heating Forced Air, Heat Pump(s)
Cooling Central A/C
Flooring Ceramic Tile, Luxury Vinyl Plank
Fireplaces Number 1
Fireplaces Type Fireplace - Glass Doors, Gas/Propane
Equipment Built-In Microwave, Dishwasher, Dryer - Electric, Oven/Range - Electric, Refrigerator, Washer, Water Heater
Furnishings No
Fireplace Y
Appliance Built-In Microwave, Dishwasher, Dryer - Electric, Oven/Range - Electric, Refrigerator, Washer, Water Heater
Heat Source Electric
Exterior
Exterior Feature Deck(s)
Parking Features Garage - Front Entry, Inside Access
Garage Spaces 4.0
Amenities Available Basketball Courts, Boat Ramp, Common Grounds, Fitness Center, Jog/Walk Path, Pier/Dock, Pool - Outdoor, Tennis Courts, Tot Lots/Playground, Volleyball Courts, Golf Course Membership Available, Water/Lake Privileges, College Courses, Exercise Room, Golf Course, Hot tub, Swimming Pool
Water Access Y
View Golf Course, Pond
Roof Type Architectural Shingle
Accessibility 2+ Access Exits
Porch Deck(s)
Attached Garage 2
Total Parking Spaces 4
Garage Y
Building
Lot Description Cul-de-sac, Rear Yard, Premium, Pond, No Thru Street, Level, Landscaping, Front Yard
Story 1
Foundation Concrete Perimeter, Crawl Space
Sewer Public Sewer
Water Public
Architectural Style Coastal, Ranch/Rambler
Level or Stories 1
Additional Building Above Grade, Below Grade
Structure Type 9'+ Ceilings,Cathedral Ceilings,Dry Wall,High,Vaulted Ceilings
New Construction N
Schools
School District Indian River
Others
Pets Allowed Y
HOA Fee Include Common Area Maintenance,Ext Bldg Maint,Management,Pier/Dock Maintenance,Pool(s),Reserve Funds,Road Maintenance,Snow Removal,Trash,Insurance,Lawn Care Front,Lawn Care Rear,Lawn Care Side
Senior Community No
Tax ID 134-08.00-42.00-47
Ownership Condominium
Acceptable Financing Cash, Conventional
Horse Property N
Listing Terms Cash, Conventional
Financing Cash,Conventional
Special Listing Condition Standard
Pets Allowed Cats OK, Dogs OK
Read Less
Want to know what your home might be worth? Contact us for a FREE valuation!

Our team is ready to help you sell your home for the highest possible price ASAP

Bought with Andy Whitescarver • RE/MAX Realty Group Rehoboth

GET MORE INFORMATION





