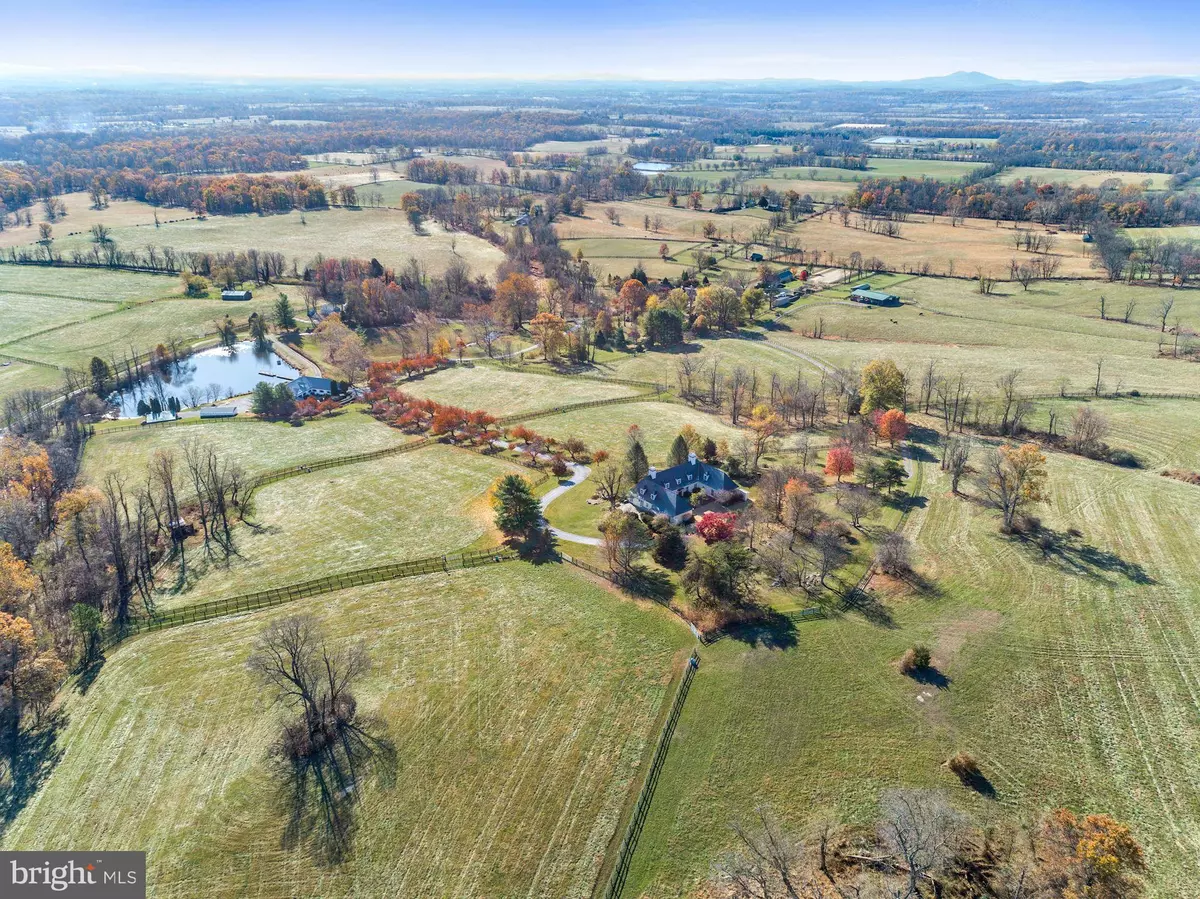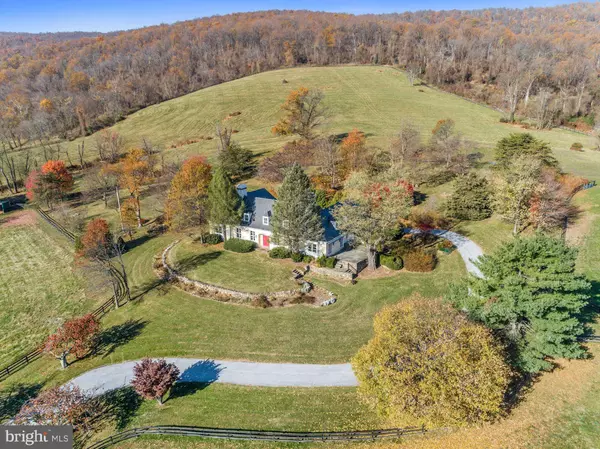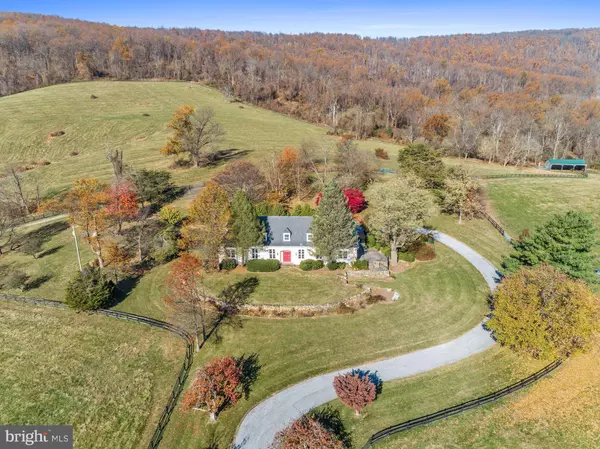$3,700,000
$4,400,000
15.9%For more information regarding the value of a property, please contact us for a free consultation.
20561 TRAPPE RD Upperville, VA 20184
5 Beds
5 Baths
4,680 SqFt
Key Details
Sold Price $3,700,000
Property Type Single Family Home
Sub Type Detached
Listing Status Sold
Purchase Type For Sale
Square Footage 4,680 sqft
Price per Sqft $790
Subdivision Upperville
MLS Listing ID VALO398486
Sold Date 10/06/20
Style French
Bedrooms 5
Full Baths 4
Half Baths 1
HOA Y/N N
Abv Grd Liv Area 4,680
Originating Board BRIGHT
Year Built 1960
Annual Tax Amount $8,292
Tax Year 2020
Lot Size 474.260 Acres
Acres 474.26
Property Sub-Type Detached
Property Description
**View Virtual Tour: http://tour.homevisit.com/mls/282260 ** Trappe Hill Farm is a serene 474 acre estate in 5 parcels. From its high elevation, on the eastern slope of the Blue Ridge mountains, this farm commands some of the most magnificent views in Loudoun County. Lovely residence with first floor master bedroom suite, handsome library, formal and informal dining, living/family room adjacent to kitchen and open to stone terrace. Three tenant houses, stable with 13 stalls, wash stall, office and 1 bedroom apartment. 4 bay machine shop. Fenced paddocks and fields with 11 run-in sheds. The property includes various easements.
Location
State VA
County Loudoun
Zoning 01
Rooms
Other Rooms Living Room, Dining Room, Primary Bedroom, Sitting Room, Bedroom 2, Bedroom 3, Kitchen, Library, Foyer, Bedroom 1, Storage Room
Main Level Bedrooms 1
Interior
Interior Features Breakfast Area, Butlers Pantry, Entry Level Bedroom, Exposed Beams, Floor Plan - Traditional, Formal/Separate Dining Room, Kitchen - Eat-In, Primary Bath(s), Wet/Dry Bar, Wood Floors, Window Treatments
Hot Water Oil
Heating Central, Zoned
Cooling Central A/C
Flooring Carpet, Stone, Wood
Fireplaces Number 4
Equipment Cooktop, Dishwasher, Refrigerator, Oven - Wall
Fireplace Y
Window Features Atrium,Casement,Double Hung,Green House
Appliance Cooktop, Dishwasher, Refrigerator, Oven - Wall
Heat Source Oil
Laundry Main Floor
Exterior
Exterior Feature Terrace
Fence Board
Water Access Y
View Mountain, Panoramic, Pond, Scenic Vista, Trees/Woods
Roof Type Slate
Street Surface Gravel
Accessibility Entry Slope <1'
Porch Terrace
Road Frontage State
Garage N
Building
Lot Description Additional Lot(s), Backs to Trees, Corner, Mountainous, Road Frontage, Secluded, Sloping
Story 2
Sewer Septic = # of BR
Water None
Architectural Style French
Level or Stories 2
Additional Building Above Grade, Below Grade
Structure Type 9'+ Ceilings,Beamed Ceilings,Wood Walls
New Construction N
Schools
Elementary Schools Banneker
Middle Schools Blue Ridge
High Schools Loudoun Valley
School District Loudoun County Public Schools
Others
Senior Community No
Tax ID 666389152000
Ownership Fee Simple
SqFt Source Assessor
Horse Property Y
Horse Feature Stable(s)
Special Listing Condition Standard
Read Less
Want to know what your home might be worth? Contact us for a FREE valuation!

Our team is ready to help you sell your home for the highest possible price ASAP

Bought with Emily M Johnson • Middleburg Real Estate
GET MORE INFORMATION





