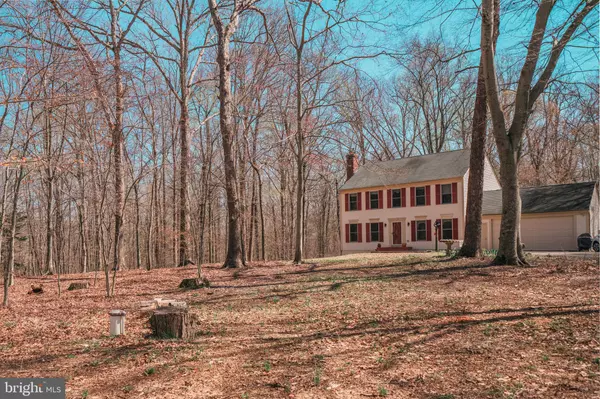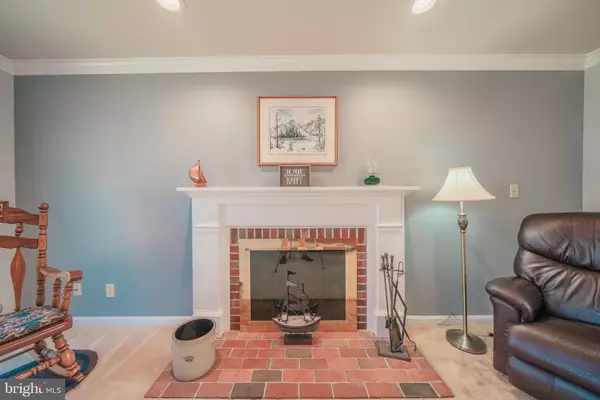$435,000
$424,900
2.4%For more information regarding the value of a property, please contact us for a free consultation.
9408 RAPIDAN DR Fredericksburg, VA 22407
3 Beds
3 Baths
2,256 SqFt
Key Details
Sold Price $435,000
Property Type Single Family Home
Sub Type Detached
Listing Status Sold
Purchase Type For Sale
Square Footage 2,256 sqft
Price per Sqft $192
Subdivision None Available
MLS Listing ID VASP229956
Sold Date 05/10/21
Style Colonial
Bedrooms 3
Full Baths 2
Half Baths 1
HOA Y/N N
Abv Grd Liv Area 2,256
Originating Board BRIGHT
Year Built 1991
Annual Tax Amount $2,315
Tax Year 2020
Lot Size 4.960 Acres
Acres 4.96
Property Description
Looking for a country retreat away from the city bustle? Then this home is the place for you! "Private, peaceful, tranquil, wildlife" are perfect descriptions of this property. You'll discover many updates to this colonial style home nestled on almost 5 partially wooded acres. A paved driveway with two turn around/extra parking areas and a stamped concrete walkway welcome you to the home. The kitchen has been recently updated with brand new SS appliances to include a double wall oven (both convection), cooktop, refrigerator w/ice maker, and DW. There's plenty of dining options with a breakfast room/nook and separate DR with a huge picture window flanked by two additional windows letting in tons of natural light! Are you working from home now? Perfect! This home has a dedicated office/study/den with Comcast/Xfinity for all your internet needs OR this space could be used as a guest room/play room/craft room...the possibilities are endless. On the upper level are 3 spacious bedrooms. The primary bedroom has a luxurious ensuite that offers a gorgeous dual vanity with granite counter, soaking tub, separate shower, and walk-in closet. The lower level provides lots of potential for expansion with a full unfinished basement just waiting for your vision to unfold! Access the back yard from the French door and single door exit from the basement. The lower level has rough-in plumbing for a future full bathroom. Oversized 2 car garage with ample attic storage and pull down stairs access. Original owners raised their family here and feel it's time for a new family to fall in love and make this house their home. This road is not a through street and there are battlefields nearby along with the Rapidan River behind the properties across the street, protecting the area from future building. There is public river access too!
Location
State VA
County Spotsylvania
Zoning RU
Rooms
Other Rooms Living Room, Dining Room, Primary Bedroom, Bedroom 2, Bedroom 3, Kitchen, Basement, Breakfast Room, Mud Room, Office, Bathroom 2, Primary Bathroom, Half Bath
Basement Daylight, Full, Connecting Stairway, Heated, Outside Entrance, Rear Entrance, Rough Bath Plumb, Space For Rooms, Walkout Level
Interior
Interior Features Attic, Breakfast Area, Carpet, Ceiling Fan(s), Chair Railings, Crown Moldings, Pantry, Primary Bath(s), Soaking Tub, Tub Shower, Store/Office, Walk-in Closet(s), Water Treat System, Wood Floors, Other, Dining Area, Floor Plan - Traditional, Formal/Separate Dining Room, Stall Shower
Hot Water Electric
Heating Heat Pump(s)
Cooling Ceiling Fan(s), Heat Pump(s), Central A/C
Flooring Carpet, Hardwood, Vinyl
Fireplaces Number 1
Fireplaces Type Fireplace - Glass Doors, Flue for Stove, Wood
Equipment Cooktop, Dishwasher, Dryer, Exhaust Fan, Icemaker, Oven - Double, Oven - Wall, Refrigerator, Stainless Steel Appliances, Washer, Water Heater
Fireplace Y
Window Features Bay/Bow
Appliance Cooktop, Dishwasher, Dryer, Exhaust Fan, Icemaker, Oven - Double, Oven - Wall, Refrigerator, Stainless Steel Appliances, Washer, Water Heater
Heat Source Electric
Laundry Basement
Exterior
Parking Features Garage Door Opener, Garage - Front Entry, Additional Storage Area, Inside Access, Other
Garage Spaces 6.0
Water Access N
Accessibility None
Attached Garage 2
Total Parking Spaces 6
Garage Y
Building
Lot Description Partly Wooded
Story 3
Sewer On Site Septic
Water Private, Well
Architectural Style Colonial
Level or Stories 3
Additional Building Above Grade, Below Grade
New Construction N
Schools
Elementary Schools Chancellor
Middle Schools Ni River
High Schools Riverbend
School District Spotsylvania County Public Schools
Others
Senior Community No
Tax ID 4-A-12B
Ownership Fee Simple
SqFt Source Assessor
Acceptable Financing Cash, Conventional, FHA, VA
Listing Terms Cash, Conventional, FHA, VA
Financing Cash,Conventional,FHA,VA
Special Listing Condition Standard
Read Less
Want to know what your home might be worth? Contact us for a FREE valuation!

Our team is ready to help you sell your home for the highest possible price ASAP

Bought with Benita R Kay • Coldwell Banker Elite
GET MORE INFORMATION





