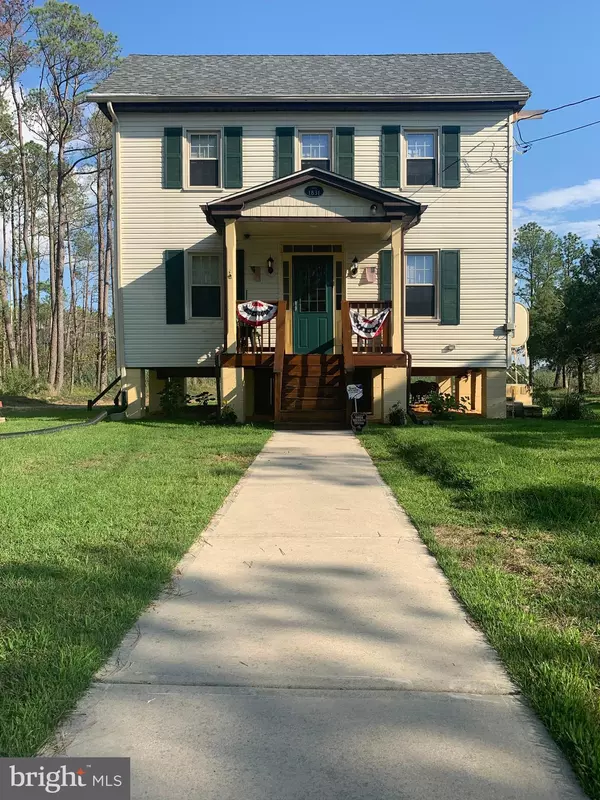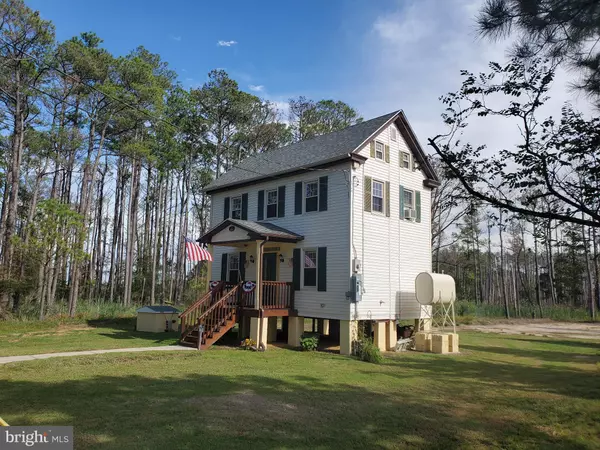$149,000
$149,000
For more information regarding the value of a property, please contact us for a free consultation.
2907 GOOSE CREEK RD NE Toddville, MD 21672
2 Beds
1 Bath
1,080 SqFt
Key Details
Sold Price $149,000
Property Type Single Family Home
Sub Type Detached
Listing Status Sold
Purchase Type For Sale
Square Footage 1,080 sqft
Price per Sqft $137
Subdivision Toddville
MLS Listing ID MDDO125836
Sold Date 07/14/21
Style Traditional
Bedrooms 2
Full Baths 1
HOA Y/N N
Abv Grd Liv Area 1,080
Originating Board BRIGHT
Year Built 1920
Annual Tax Amount $681
Tax Year 2020
Lot Size 1.860 Acres
Acres 1.86
Property Description
Retreat to the peace and enjoyment of 'Bay Country" living on Maryland's Eastern Shore, in southern Dorchester County. 1.86 acres of surveyed land with plat on file, land improved by a home which has been thoroughly updated in recent years to excellent condition as a quite functional residence with historic charm, over $64,000 spent, including double pane windows, roof (transferable warranty), hardwood flooring, and much more, (see Documents). And for more: house raised to sit on 5 block footers with connecting tracks, meaning flood insurance not required, graded stone driveway, 200 amp electric service added, electric alarm system w/ battery backup, attic with fixed stairway, floor, electric (240 amp), R60 insulation ready for expanding, all in one washer/dryer. Enjoy the bountiful wildlife in the area and if you are a hunter it's a sika deer haven. Tedious Creek Marina is nearby with public boat ramp scheduled for upgrade. Ideal place for family vacation home or hunter's headquarters. For insurance purposes, roof shingles have 145 mph wind resistance and windows are high impact. Broadband internet in the Toddville area is in the planning stages. With a few exceptions all furniture will convey. Owner will provide a one year general home warranty at settlement.
Location
State MD
County Dorchester
Zoning RC
Direction Northwest
Interior
Interior Features Combination Kitchen/Dining, Attic, Ceiling Fan(s), Floor Plan - Traditional, Wainscotting, Wood Floors
Hot Water Electric
Heating Forced Air
Cooling Central A/C
Flooring Wood, Vinyl
Equipment Refrigerator, Oven/Range - Electric
Furnishings Yes
Fireplace N
Window Features Casement,Double Pane,Energy Efficient,Vinyl Clad
Appliance Refrigerator, Oven/Range - Electric
Heat Source Oil
Exterior
Exterior Feature Porch(es)
Water Access N
View Trees/Woods, Garden/Lawn
Roof Type Architectural Shingle
Street Surface Tar and Chip
Accessibility Other
Porch Porch(es)
Road Frontage Public
Garage N
Building
Lot Description Backs to Trees, Cleared, Front Yard, Level, Not In Development, Partly Wooded, Private, Rear Yard, Rural
Story 2
Foundation Block
Sewer Private Sewer
Water Well
Architectural Style Traditional
Level or Stories 2
Additional Building Above Grade
Structure Type Wood Ceilings,Paneled Walls
New Construction N
Schools
Elementary Schools South Dorchester School
Middle Schools South Dorchester School
High Schools Cambridge-South Dorchester
School District Dorchester County Public Schools
Others
Pets Allowed Y
Senior Community No
Tax ID 1010000300
Ownership Fee Simple
SqFt Source Estimated
Security Features Electric Alarm
Horse Property N
Special Listing Condition Standard
Pets Allowed Cats OK, Dogs OK
Read Less
Want to know what your home might be worth? Contact us for a FREE valuation!

Our team is ready to help you sell your home for the highest possible price ASAP

Bought with Ralph Wesley Russum • Coldwell Banker Chesapeake Real Estate Company

GET MORE INFORMATION





