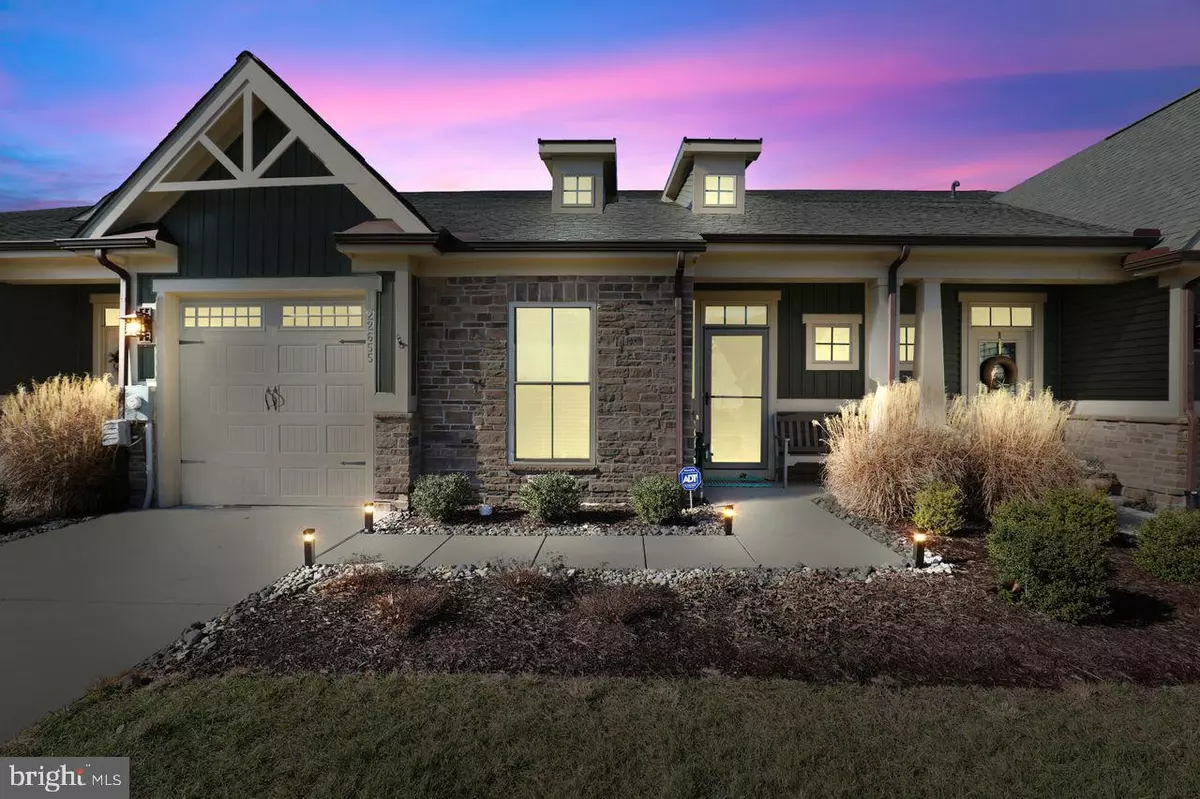$415,000
$420,000
1.2%For more information regarding the value of a property, please contact us for a free consultation.
22655 GREBE LN Ocean View, DE 19970
3 Beds
4 Baths
2,400 SqFt
Key Details
Sold Price $415,000
Property Type Townhouse
Sub Type Interior Row/Townhouse
Listing Status Sold
Purchase Type For Sale
Square Footage 2,400 sqft
Price per Sqft $172
Subdivision Bay Forest Club
MLS Listing ID DESU152262
Sold Date 07/09/20
Style Coastal
Bedrooms 3
Full Baths 3
Half Baths 1
HOA Fees $389/mo
HOA Y/N Y
Abv Grd Liv Area 2,400
Originating Board BRIGHT
Year Built 2017
Annual Tax Amount $1,309
Tax Year 2019
Lot Size 3,485 Sqft
Acres 0.08
Lot Dimensions 30.00 x 121.00
Property Description
Welcome to BAY FOREST CLUB, best in American living. This immaculate 3BD/ 3BA features an open floor plan with extended living room, coffered ceiling, gas stone fireplace, spacious dining area, gorgeous kitchen with granite counters and stainless-steel appliances, office with French doors and crown molding. The first floor master bedroom has a tray ceiling, master bathroom, custom title and glass shower. The second floor includes two guest bedrooms, large loft area and large storage area. The exterior has an amazing paver patio with a awning that extends over the patio, privacy and a beautiful view. An attached garage with epoxy floor, bike lift and tons of additional storage and shelves. This awesome community has great amenities such as clubhouse, two pools, water slide and a lazy river. Along with tennis & basketball courts, marina, kayak launch and shuttle service to Bethany Beach. BUT no need to leave its all here waiting for you.
Location
State DE
County Sussex
Area Baltimore Hundred (31001)
Zoning MR
Rooms
Other Rooms Dining Room, Primary Bedroom, Bedroom 2, Bedroom 3, Kitchen, Family Room, Foyer, Bathroom 3, Bonus Room, Primary Bathroom, Half Bath
Main Level Bedrooms 1
Interior
Interior Features Combination Kitchen/Living, Dining Area, Entry Level Bedroom, Family Room Off Kitchen, Kitchen - Island, Recessed Lighting, Window Treatments, Wood Floors, Other, Carpet, Ceiling Fan(s), Crown Moldings, Primary Bath(s)
Hot Water Tankless
Heating Forced Air
Cooling Central A/C
Flooring Hardwood, Partially Carpeted, Ceramic Tile
Fireplaces Number 1
Fireplaces Type Gas/Propane
Equipment Built-In Range, Cooktop, Dishwasher, Dryer - Electric, Energy Efficient Appliances, ENERGY STAR Clothes Washer, Oven - Wall, Stainless Steel Appliances, Water Heater - Tankless, Oven/Range - Gas, Built-In Microwave, Disposal, ENERGY STAR Refrigerator
Furnishings Partially
Fireplace Y
Appliance Built-In Range, Cooktop, Dishwasher, Dryer - Electric, Energy Efficient Appliances, ENERGY STAR Clothes Washer, Oven - Wall, Stainless Steel Appliances, Water Heater - Tankless, Oven/Range - Gas, Built-In Microwave, Disposal, ENERGY STAR Refrigerator
Heat Source Propane - Owned
Laundry Main Floor
Exterior
Exterior Feature Patio(s)
Parking Features Garage - Front Entry, Garage Door Opener, Additional Storage Area
Garage Spaces 1.0
Amenities Available Basketball Courts, Club House, Common Grounds, Community Center, Exercise Room, Fitness Center, Game Room, Jog/Walk Path, Pier/Dock, Pool - Outdoor, Recreational Center, Swimming Pool, Tennis Courts, Tot Lots/Playground, Transportation Service, Putting Green, Boat Ramp
Water Access N
View Creek/Stream, Garden/Lawn
Roof Type Architectural Shingle,Pitched
Accessibility 2+ Access Exits
Porch Patio(s)
Attached Garage 1
Total Parking Spaces 1
Garage Y
Building
Story 2
Sewer Public Sewer
Water Public
Architectural Style Coastal
Level or Stories 2
Additional Building Above Grade, Below Grade
Structure Type 9'+ Ceilings,Dry Wall,Tray Ceilings
New Construction N
Schools
School District Indian River
Others
Pets Allowed Y
HOA Fee Include All Ground Fee,Common Area Maintenance,Lawn Maintenance,Insurance,Road Maintenance,Snow Removal
Senior Community No
Tax ID 134-08.00-1159.00
Ownership Fee Simple
SqFt Source Estimated
Acceptable Financing Cash, Conventional, FHA, USDA, VA
Horse Property N
Listing Terms Cash, Conventional, FHA, USDA, VA
Financing Cash,Conventional,FHA,USDA,VA
Special Listing Condition Standard
Pets Allowed Cats OK, Dogs OK
Read Less
Want to know what your home might be worth? Contact us for a FREE valuation!

Our team is ready to help you sell your home for the highest possible price ASAP

Bought with Linda K Hanna • Patterson-Schwartz-Hockessin

GET MORE INFORMATION





