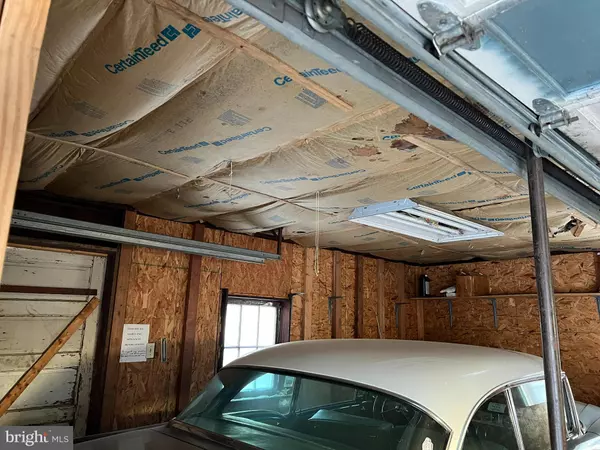$212,500
$214,900
1.1%For more information regarding the value of a property, please contact us for a free consultation.
1312 NEWTON AVE Oaklyn, NJ 08107
3 Beds
2 Baths
1,228 SqFt
Key Details
Sold Price $212,500
Property Type Single Family Home
Sub Type Detached
Listing Status Sold
Purchase Type For Sale
Square Footage 1,228 sqft
Price per Sqft $173
Subdivision None Available
MLS Listing ID NJCD2015428
Sold Date 02/18/22
Style Colonial
Bedrooms 3
Full Baths 2
HOA Y/N N
Abv Grd Liv Area 1,228
Originating Board BRIGHT
Year Built 1920
Annual Tax Amount $6,792
Tax Year 2021
Lot Size 5,938 Sqft
Acres 0.14
Property Description
House/Home Hackers looking for passive income to add to their multiple streams of income or Multigenerational Families check out this Colonial with Center Stair hall currently a duplex with two, one bedroom units, and two car detached garage. And in Haddon Township, a top rated school system!! Home boost vintage charm with original hardwood floors, large brick and slate hearth fireplace in the 1st Fl Unit Living room and large front porch. Full length multi window interior doors to units, dishwasher and washer and dryers in each unit. Home could be converted back to a single-family home 3-4 Bedrooms with the know-how of the new owner. Sale is Strictly AS- IS, Buyer Home Inspection is for their information only. Seller has already obtained the Twp Certificate Occupancy and is ready for a quick closing. Garage tenant on one side is the only currently rented unit. There are various possibilities this home can offer. Call for a private tour today. Open House Sunday Jan 16th 1-3pm
Location
State NJ
County Camden
Area Haddon Twp (20416)
Zoning R125
Rooms
Other Rooms Living Room, Primary Bedroom, Kitchen, Bedroom 1, Sun/Florida Room
Basement Full, Unfinished, Drainage System
Main Level Bedrooms 1
Interior
Interior Features Kitchen - Eat-In, Carpet
Hot Water Natural Gas
Heating Radiator
Cooling Wall Unit
Flooring Hardwood, Carpet, Vinyl
Fireplaces Number 1
Fireplaces Type Brick
Fireplace Y
Heat Source Natural Gas
Laundry Basement
Exterior
Exterior Feature Porch(es)
Parking Features Additional Storage Area, Covered Parking
Garage Spaces 5.0
Water Access N
Roof Type Shingle
Street Surface Paved
Accessibility None
Porch Porch(es)
Road Frontage Public
Total Parking Spaces 5
Garage Y
Building
Lot Description Front Yard, Rear Yard, SideYard(s)
Story 2
Foundation Stone
Sewer Public Sewer
Water Public
Architectural Style Colonial
Level or Stories 2
Additional Building Above Grade
New Construction N
Schools
High Schools Haddon Township
School District Haddon Township Public Schools
Others
Pets Allowed N
Senior Community No
Tax ID 16-00002 07-00003
Ownership Fee Simple
SqFt Source Estimated
Acceptable Financing Conventional, VA, FHA 203(b)
Horse Property N
Listing Terms Conventional, VA, FHA 203(b)
Financing Conventional,VA,FHA 203(b)
Special Listing Condition Standard
Read Less
Want to know what your home might be worth? Contact us for a FREE valuation!

Our team is ready to help you sell your home for the highest possible price ASAP

Bought with Karen D. Casey • Your Home Sold Guaranteed, Nancy Kowalik Group

GET MORE INFORMATION





