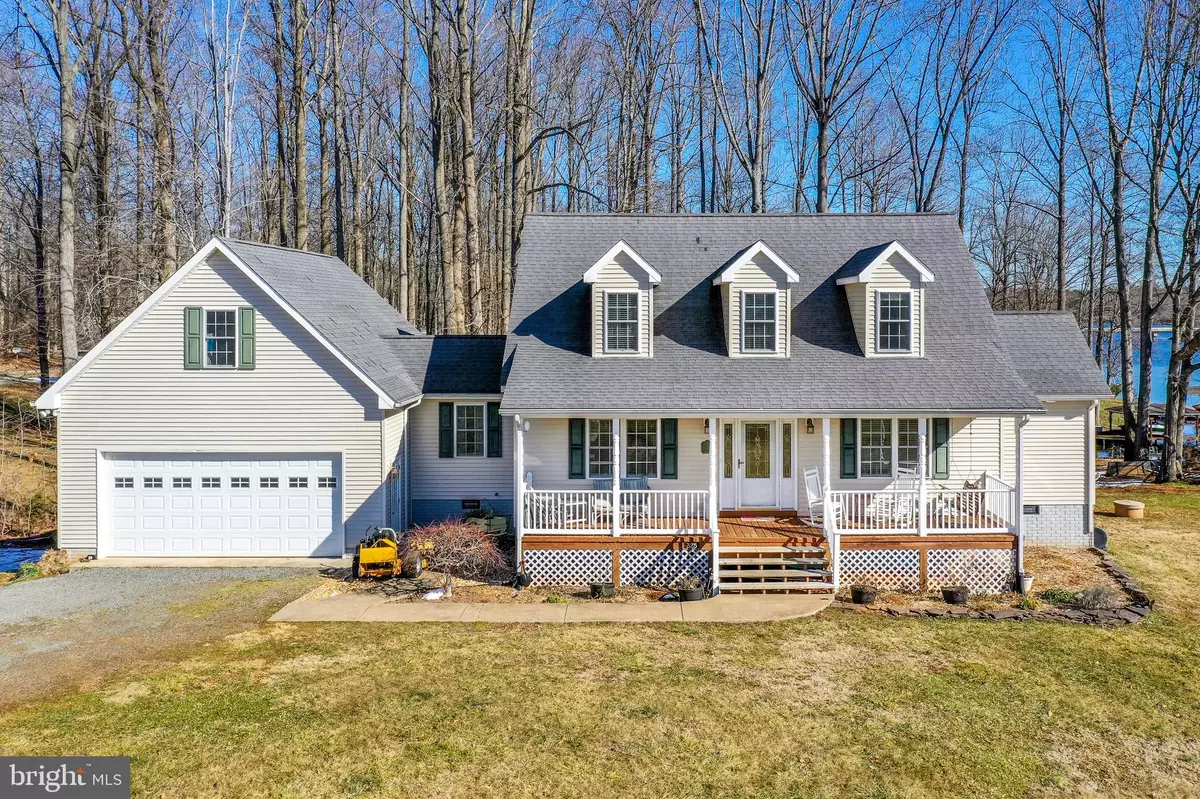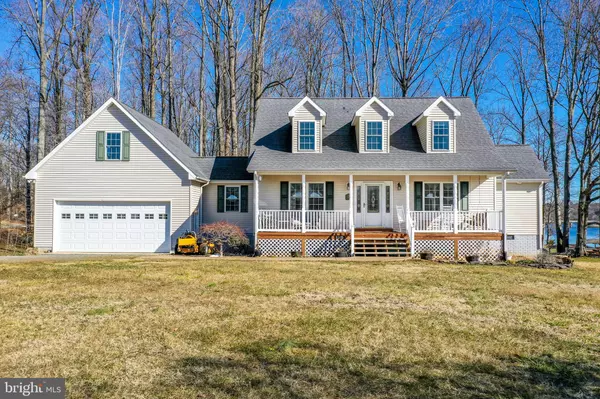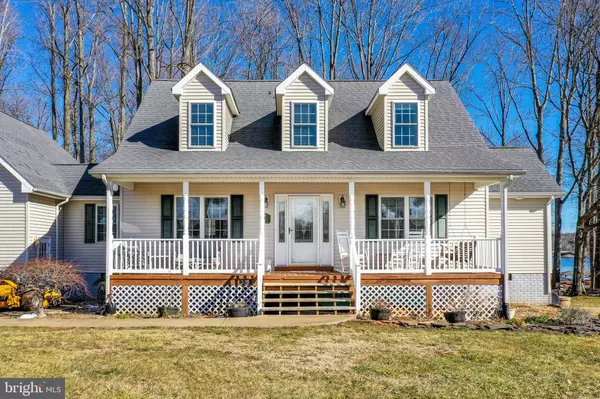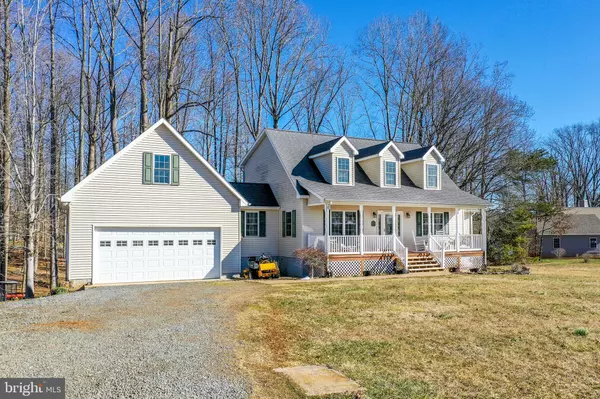$715,000
$699,000
2.3%For more information regarding the value of a property, please contact us for a free consultation.
325 RANDOLPH ST Mineral, VA 23117
4 Beds
4 Baths
2,911 SqFt
Key Details
Sold Price $715,000
Property Type Single Family Home
Sub Type Detached
Listing Status Sold
Purchase Type For Sale
Square Footage 2,911 sqft
Price per Sqft $245
Subdivision Brandywood Estate
MLS Listing ID VALA122664
Sold Date 05/14/21
Style Cape Cod
Bedrooms 4
Full Baths 3
Half Baths 1
HOA Fees $20/ann
HOA Y/N Y
Abv Grd Liv Area 1,931
Originating Board BRIGHT
Year Built 2002
Annual Tax Amount $4,034
Tax Year 2020
Lot Size 0.954 Acres
Acres 0.95
Property Description
Back on the market, no fault of the seller! Waterfront retreat on the private side of Lake Anna in Brandywood Estates! Get the best of both worlds with water views from almost every room and rural field views in the front of the house. 20+ trees have been cleared to broaden your water view here. Waterfront home boasting 4 bedrooms, 3.5 baths, plus extra sleeping room or home office in the added loft! This home offers many upgrades including new 100% waterproof vinyl plank hardwood floors in the fully finished basement, new LG appliances and refrigerator, and new 2 inch blinds throughout the home with motorized blinds in the dormer windows. Upgraded with a new Trane HVAC system in 2020, comes with a 10 year warranty and WIFI thermostat! Spread out with multi-level living areas, formal dining room, full rear deck, and a walkout basement patio. There's also plenty of storage space with a bonus room above the garage, roughed in electrical and framing. Insulation is currently being installed! Garage is attached through the mudroom/laundry + a half bath for easy interior access. Enjoy the swimming or fishing area in this cove alongside your private boathouse w/DEEP WATER SLIP, water drops down 8-15 ft. Sun bathe or picnic on your sundeck with Trex decking. Brandywood Estates is a warm and welcoming community with 3 sandy beaches, gazebo, boat slips and playground for families. IWisp internet is already paid through December 2021. Sellers are able to make Zoom calls, do virtual schooling and more without any lagging. Plans for a detached 3 car garage + room above it are already approved by the HOA and uploaded into listing documents.
Location
State VA
County Louisa
Zoning R
Rooms
Other Rooms Living Room, Dining Room, Bedroom 2, Bedroom 3, Bedroom 4, Kitchen, Family Room, Basement, Foyer, Bedroom 1, Laundry, Loft, Storage Room, Bathroom 1, Bathroom 2, Bathroom 3, Half Bath
Basement Fully Finished, Heated, Interior Access, Outside Entrance, Space For Rooms, Walkout Level, Water Proofing System, Windows
Main Level Bedrooms 1
Interior
Interior Features Breakfast Area, Ceiling Fan(s), Entry Level Bedroom, Family Room Off Kitchen, Formal/Separate Dining Room, Kitchen - Island, Recessed Lighting, Soaking Tub, Wood Floors, Air Filter System, Attic
Hot Water Electric
Heating Heat Pump(s)
Cooling Ceiling Fan(s), Central A/C
Flooring Hardwood
Equipment Dishwasher, Dryer, Built-In Microwave, Oven/Range - Electric, Refrigerator, Washer
Fireplace N
Appliance Dishwasher, Dryer, Built-In Microwave, Oven/Range - Electric, Refrigerator, Washer
Heat Source Electric, Bio Fuel
Laundry Main Floor
Exterior
Parking Features Additional Storage Area, Inside Access
Garage Spaces 2.0
Utilities Available Electric Available, Cable TV Available, Sewer Available, Water Available
Waterfront Description Private Dock Site,Exclusive Easement
Water Access Y
Water Access Desc Boat - Powered,Canoe/Kayak,Fishing Allowed,Private Access,Swimming Allowed,Waterski/Wakeboard
View Lake, Water, Garden/Lawn, Pasture
Roof Type Shingle
Accessibility None
Attached Garage 2
Total Parking Spaces 2
Garage Y
Building
Lot Description Cul-de-sac, Bulkheaded
Story 3.5
Sewer On Site Septic
Water Well, Private
Architectural Style Cape Cod
Level or Stories 3.5
Additional Building Above Grade, Below Grade
Structure Type Dry Wall,High
New Construction N
Schools
School District Louisa County Public Schools
Others
Senior Community No
Tax ID 46I-1-15
Ownership Fee Simple
SqFt Source Assessor
Horse Property N
Special Listing Condition Standard
Read Less
Want to know what your home might be worth? Contact us for a FREE valuation!

Our team is ready to help you sell your home for the highest possible price ASAP

Bought with Ashley Hoffman • Lake Anna Island Realty, Inc.

GET MORE INFORMATION





