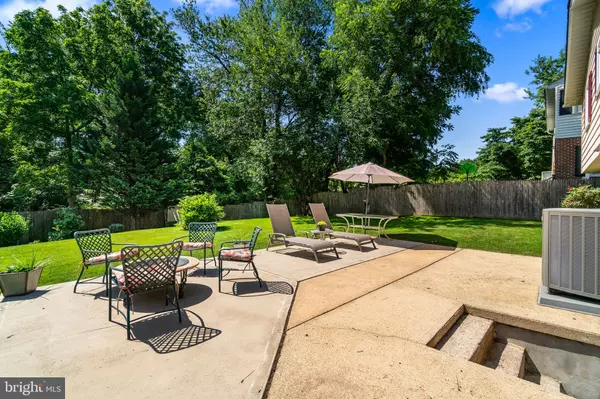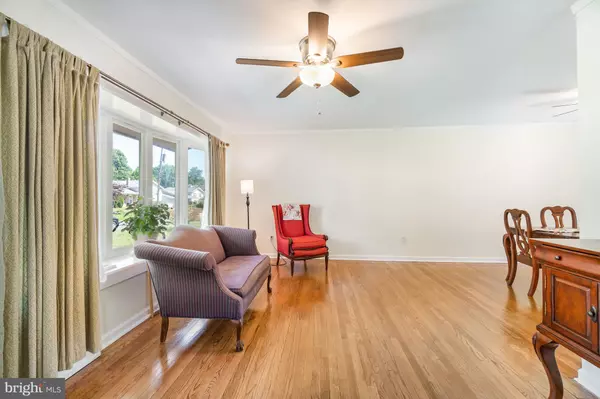$340,000
$350,000
2.9%For more information regarding the value of a property, please contact us for a free consultation.
1202 JEFFERSON AVE Wilmington, DE 19809
4 Beds
2 Baths
2,000 SqFt
Key Details
Sold Price $340,000
Property Type Single Family Home
Sub Type Detached
Listing Status Sold
Purchase Type For Sale
Square Footage 2,000 sqft
Price per Sqft $170
Subdivision Holly Oak Terrace
MLS Listing ID DENC2000140
Sold Date 09/17/21
Style Split Level
Bedrooms 4
Full Baths 2
HOA Y/N N
Abv Grd Liv Area 1,280
Originating Board BRIGHT
Year Built 1958
Annual Tax Amount $1,847
Tax Year 2020
Lot Size 10,890 Sqft
Acres 0.25
Property Description
This charming home is situated on a quiet cul-de-sac surrounded by really nice homes and neighbors. This is the perfect home for your family with 4 bedrooms, 2 full bath. Freshly painted throughout and over $50,000 in upgrades. New $20,000 kitchen includes cabinets, counters, dishwasher and sink, flooring and upgraded plumbing. The Roof and HVAC are only 6 years old and still under warranty. All these upgrades makes this home like new. This home sits on a quarter acre with a beautiful fenced back yard. As you walk in the front door you have an open floor plan with a living room, dining room and separate kitchen. Off the kitchen is a large family room and a back door that opens to a beautiful patio and fenced back yard. From the family room is a 4th bedroom with full bath. Down the stairs off the family room is the laundry room with another separate office or possible 5th bedroom. Upstairs are 3 more bedrooms and a full bath. This home shows pride of ownership with all these upgrades. Make this your new home. Showings to start July 1st, 2021. Interior pictures to come upon completion of renovations. **HOME SALE IS CONTINGENT ON THE COMPLETION OF SELLERS NEW HOME TO BE 9/15/21.**
Location
State DE
County New Castle
Area Brandywine (30901)
Zoning NC5
Rooms
Other Rooms Living Room, Dining Room, Bedroom 2, Bedroom 4, Kitchen, Family Room, Bedroom 1, Office, Bathroom 3
Basement Combination, Daylight, Full, Outside Entrance, Rear Entrance, Walkout Level, Windows
Interior
Hot Water Natural Gas
Heating Forced Air, Heat Pump - Gas BackUp, Hot Water
Cooling Central A/C
Heat Source Electric, Natural Gas
Exterior
Exterior Feature Patio(s)
Garage Spaces 3.0
Water Access N
Accessibility 2+ Access Exits
Porch Patio(s)
Total Parking Spaces 3
Garage N
Building
Story 3
Foundation Block
Sewer No Septic System
Water Public
Architectural Style Split Level
Level or Stories 3
Additional Building Above Grade, Below Grade
New Construction N
Schools
School District Brandywine
Others
Senior Community No
Tax ID 06-115.00-164
Ownership Fee Simple
SqFt Source Estimated
Acceptable Financing Conventional
Listing Terms Conventional
Financing Conventional
Special Listing Condition Standard
Read Less
Want to know what your home might be worth? Contact us for a FREE valuation!

Our team is ready to help you sell your home for the highest possible price ASAP

Bought with Mike Smith • Coldwell Banker Realty

GET MORE INFORMATION





