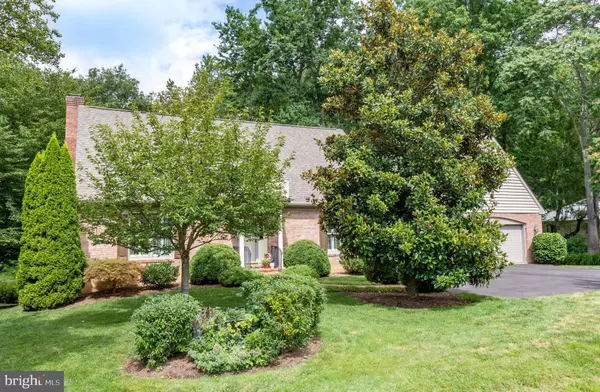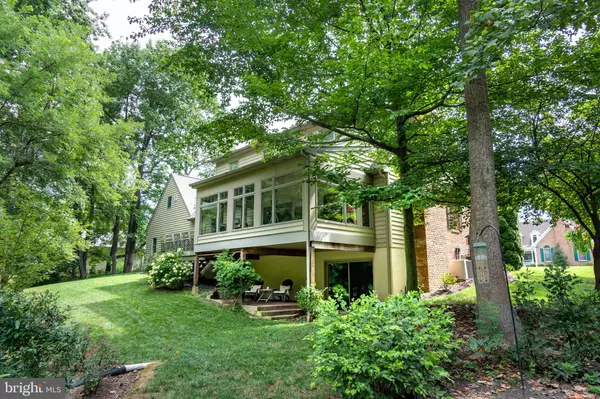$489,000
$489,000
For more information regarding the value of a property, please contact us for a free consultation.
7712 COUNTRY CLUB LN Chestertown, MD 21620
3 Beds
3 Baths
2,436 SqFt
Key Details
Sold Price $489,000
Property Type Single Family Home
Sub Type Detached
Listing Status Sold
Purchase Type For Sale
Square Footage 2,436 sqft
Price per Sqft $200
Subdivision Country Club Estates
MLS Listing ID MDKE116940
Sold Date 09/25/20
Style Cape Cod
Bedrooms 3
Full Baths 2
Half Baths 1
HOA Y/N N
Abv Grd Liv Area 2,436
Originating Board BRIGHT
Year Built 2008
Annual Tax Amount $5,147
Tax Year 2019
Lot Size 0.579 Acres
Acres 0.58
Property Description
Natural setting on a pond, with wonderful views of wildlife to enjoy from your beautiful sun room. Take a look at this turn key home that is in immaculate condition. First floor master en suite , hardwood floors, tile floors, master bathroom has a separate shower, and a tub. Downstairs the open family room/dining/kitchen area just begs for company to enjoy it! There is a separate living room that could easily double as a dining room. The Florida/sun room is amazing, and the windows give you unlimited view of the pond, and the back yard. Upstairs are two large bedrooms, a bath, a storage area and walk in attic for storage. The gas fireplace has rarely been used, and will need a propane tank to be installed by new owner. Beautiful landscaping, with easy maintenance in mind when installed. Close to the Chester River Yacht and Country Club... so if you golf, you are five minutes away! Large two car garage with plenty of storage and a full dry, walk out basement to the patio and sitting area.
Location
State MD
County Kent
Zoning RR
Rooms
Other Rooms Living Room, Primary Bedroom, Bedroom 2, Bedroom 3, Kitchen, Den, Sun/Florida Room, Laundry, Other, Primary Bathroom
Basement Walkout Level, Interior Access, Unfinished
Main Level Bedrooms 1
Interior
Interior Features Attic, Breakfast Area, Combination Kitchen/Dining, Combination Dining/Living, Crown Moldings, Dining Area, Floor Plan - Open, Primary Bath(s), Wood Floors, Window Treatments, Ceiling Fan(s), Chair Railings, Entry Level Bedroom
Hot Water Electric
Heating Heat Pump(s)
Cooling Heat Pump(s), Central A/C
Flooring Hardwood, Carpet
Fireplaces Number 1
Fireplaces Type Gas/Propane, Fireplace - Glass Doors
Equipment Built-In Microwave, Central Vacuum, Dishwasher, Disposal, Dryer, Exhaust Fan, Oven/Range - Electric, Refrigerator, Washer
Fireplace Y
Appliance Built-In Microwave, Central Vacuum, Dishwasher, Disposal, Dryer, Exhaust Fan, Oven/Range - Electric, Refrigerator, Washer
Heat Source Electric
Laundry Has Laundry, Main Floor
Exterior
Exterior Feature Deck(s), Patio(s), Terrace
Parking Features Garage Door Opener, Inside Access, Garage - Front Entry
Garage Spaces 2.0
Waterfront Description None
Water Access N
View Pond
Roof Type Asphalt
Accessibility None
Porch Deck(s), Patio(s), Terrace
Attached Garage 2
Total Parking Spaces 2
Garage Y
Building
Lot Description Backs - Parkland, Landscaping, Pond, SideYard(s), Sloping, Vegetation Planting
Story 3
Sewer Public Sewer
Water Well
Architectural Style Cape Cod
Level or Stories 3
Additional Building Above Grade, Below Grade
Structure Type Dry Wall
New Construction N
Schools
Elementary Schools Call School Board
Middle Schools Call School Board
High Schools Call School Board
School District Kent County Public Schools
Others
Senior Community No
Tax ID 1507010664
Ownership Fee Simple
SqFt Source Assessor
Acceptable Financing Cash, Conventional, FHA, VA, USDA
Listing Terms Cash, Conventional, FHA, VA, USDA
Financing Cash,Conventional,FHA,VA,USDA
Special Listing Condition Standard
Read Less
Want to know what your home might be worth? Contact us for a FREE valuation!

Our team is ready to help you sell your home for the highest possible price ASAP

Bought with Coard A Benson • Benson & Mangold, LLC

GET MORE INFORMATION





