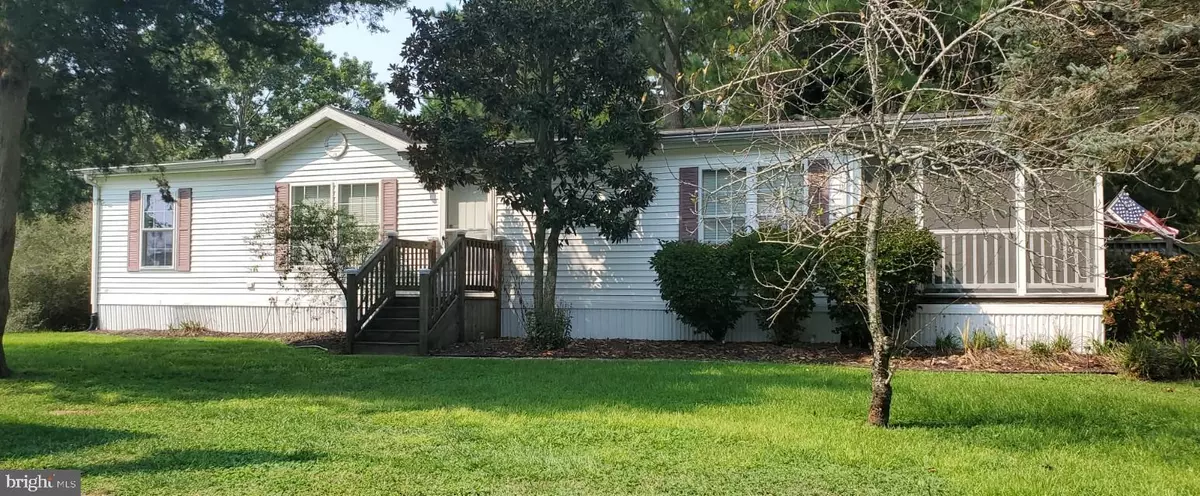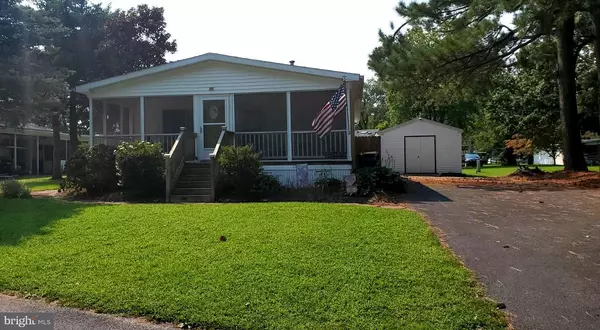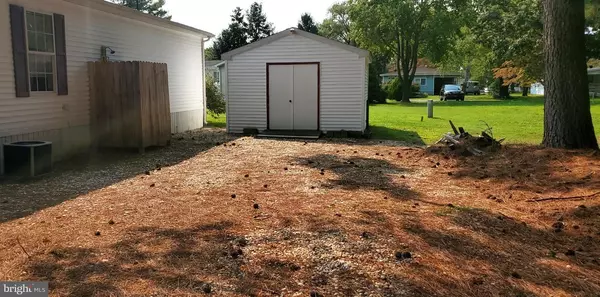$140,000
$139,900
0.1%For more information regarding the value of a property, please contact us for a free consultation.
34670 TURNBUCKLE ST. Millsboro, DE 19966
3 Beds
2 Baths
1,792 SqFt
Key Details
Sold Price $140,000
Property Type Manufactured Home
Sub Type Manufactured
Listing Status Sold
Purchase Type For Sale
Square Footage 1,792 sqft
Price per Sqft $78
Subdivision Potnets Bayside
MLS Listing ID DESU2006450
Sold Date 11/30/21
Style Ranch/Rambler
Bedrooms 3
Full Baths 2
HOA Y/N N
Abv Grd Liv Area 1,792
Originating Board BRIGHT
Land Lease Amount 830.0
Land Lease Frequency Monthly
Year Built 2004
Annual Tax Amount $388
Tax Year 2021
Lot Size 10,890 Sqft
Acres 0.25
Property Description
Great New Price....Of all the Parks the most sought after one is....Pot-Nets Bayside! This lovely 3 bedroom 2 bath home is available immediately....wide open Floorplan with Spacious room sizes, great storage and an excellent private homesite ideally located 1/4 block away from the Community pool, Tennis and Basketball courts, Children's playground as well. Bayside is home to the infamous Paradise Grill...which is suited for the Boating Lifestyle with a Marina, and for Land Lovers as well. There are numerous Boat slips available that are Super Convenient, so you can actually drive your Vehicle or Golf Cart and park right in front of your Boat and a vast number of Lagoons that take you into Rehoboth Bay and into the Atlantic ocean, if you so desire. The home features a 28' x 12' screen porch which is shielded and stays nice and cool throughout those Summer days, a sliding Glass door leads you into the Eat-in Center island Kitchen, which features loads of Cabinets and counter space, all modern appliance package with a G.E. Gas Range and Microwave, D/W and Refrigerator. New extra deep Country style single sink w/ a Goose neck faucet. This overlooks the vast Living room. The Primary bedroom is huge with a sitting/dressing area, Walk-in Closet and luxury en-suite bath with soaking Tub and a separate shower. There are two generous secondary bedrooms, also a step saving laundry area with Washer& Dryer included. Dramatic Volume ceilings throughout, several skylights. are also featured. Outside there is ample parking for not only 4 -8 cars but this area could store a boat as well. There is 4' x 5' outside shower, and a Large storage Shed with electric & sub-panel, that currently holds the included Golf Cart. The home was professionally landscaped, which also features a brick paver walkway highlighted with outdoor lighting...great opportunity to be in a Valued Home in a Premier Tunnel Community.
** Boat Slips can be rented separately from April 1 through November 30 (Resident - $1150.00,
Non - Resident - $1950.00 per season)
Location
State DE
County Sussex
Area Indian River Hundred (31008)
Zoning RESIDENTIAL
Direction Northwest
Rooms
Other Rooms Living Room, Primary Bedroom, Bedroom 2, Bedroom 3, Kitchen, Laundry, Bathroom 2, Primary Bathroom
Main Level Bedrooms 3
Interior
Interior Features Carpet, Ceiling Fan(s), Combination Kitchen/Dining, Dining Area, Family Room Off Kitchen, Floor Plan - Open, Kitchen - Eat-In, Kitchen - Island, Kitchen - Table Space, Pantry, Skylight(s), Soaking Tub, Stall Shower, Tub Shower, Walk-in Closet(s), Window Treatments
Hot Water Electric
Heating Forced Air
Cooling Ceiling Fan(s), Programmable Thermostat, Central A/C
Flooring Fully Carpeted, Vinyl
Equipment Built-In Microwave, Built-In Range, Dishwasher, Disposal, Dryer, Dryer - Electric, Energy Efficient Appliances, Exhaust Fan, Extra Refrigerator/Freezer, Icemaker, Microwave, Oven - Single, Oven/Range - Gas, Range Hood, Refrigerator, Washer, Water Heater
Fireplace N
Window Features Insulated,Screens,Skylights,Vinyl Clad
Appliance Built-In Microwave, Built-In Range, Dishwasher, Disposal, Dryer, Dryer - Electric, Energy Efficient Appliances, Exhaust Fan, Extra Refrigerator/Freezer, Icemaker, Microwave, Oven - Single, Oven/Range - Gas, Range Hood, Refrigerator, Washer, Water Heater
Heat Source Propane - Leased
Laundry Main Floor, Dryer In Unit, Washer In Unit
Exterior
Exterior Feature Porch(es), Roof
Garage Spaces 4.0
Utilities Available Cable TV Available, Electric Available, Phone Available, Propane, Sewer Available, Water Available
Water Access Y
Water Access Desc Fishing Allowed,Canoe/Kayak,Boat - Powered,Personal Watercraft (PWC),Private Access,Public Beach,Swimming Allowed,Sail,Waterski/Wakeboard
Roof Type Asbestos Shingle
Accessibility None
Porch Porch(es), Roof
Total Parking Spaces 4
Garage N
Building
Lot Description Landscaping, Trees/Wooded
Story 1
Sewer Public Sewer
Water Private/Community Water
Architectural Style Ranch/Rambler
Level or Stories 1
Additional Building Above Grade
Structure Type 9'+ Ceilings,2 Story Ceilings,Cathedral Ceilings
New Construction N
Schools
School District Indian River
Others
Senior Community No
Tax ID 234-30.003.00-51400
Ownership Land Lease
SqFt Source Estimated
Acceptable Financing Cash
Listing Terms Cash
Financing Cash
Special Listing Condition Standard
Read Less
Want to know what your home might be worth? Contact us for a FREE valuation!

Our team is ready to help you sell your home for the highest possible price ASAP

Bought with Joseph W Berchock • RE/MAX Associates - Newark

GET MORE INFORMATION





