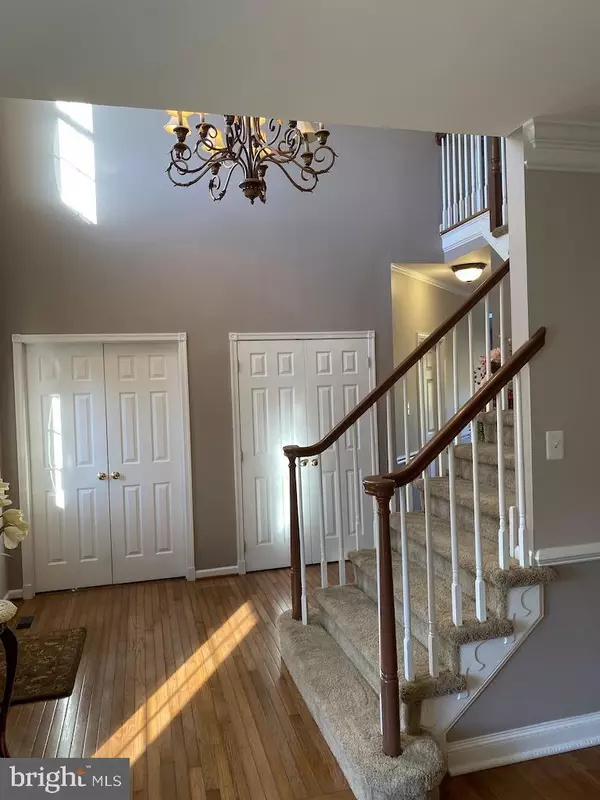$730,000
$669,900
9.0%For more information regarding the value of a property, please contact us for a free consultation.
624 BURGUNDY PL Yardley, PA 19067
4 Beds
3 Baths
2,828 SqFt
Key Details
Sold Price $730,000
Property Type Single Family Home
Sub Type Detached
Listing Status Sold
Purchase Type For Sale
Square Footage 2,828 sqft
Price per Sqft $258
Subdivision Afton Chase
MLS Listing ID PABU519940
Sold Date 03/26/21
Style Colonial
Bedrooms 4
Full Baths 2
Half Baths 1
HOA Y/N N
Abv Grd Liv Area 2,828
Originating Board BRIGHT
Year Built 1995
Annual Tax Amount $11,840
Tax Year 2021
Lot Size 0.381 Acres
Acres 0.38
Lot Dimensions 125.00 x 154.00
Property Description
Beautiful and exceptionally maintained Colonial located in the much sought after neighborhood of Afton Chase. Enter into the 2-story foyer with hardwood floors and turned staircase. Open living room and dining room feature hardwood floors, crown moldings, chair rails and columns. The office/study is conveniently located off the foyer and features French doors for privacy while working from home. The large kitchen has 42" cabinets, new stainless steel appliances, updated backsplash and large island for family gatherings. The sunken family room features vaulted ceiling with skylights, floor to ceiling stone fireplace and hardwood floors. A remodeled half bath and laundry room complete this level. Upstairs you will find the large main bedroom with walk-in closet and updated bathroom. Three other nicely sized bedrooms and a remodeled hall bath complete the second floor. The basement is fully finished and features a second kitchen, TV area, gym area and a bonus room that could be used for multiple purposes. Outside is a large travertine patio and walkways, a shed and professionally landscaped yard. New HVAC system, roof and hot water heater. Freshly painted throughout. This home has it all and is conveniently located within walking distance to the Lower Makefield Twp Community Center, Pool, Playground, Bucks County Public Library, elementary and middle schools and municipal buildings. Showings begin Sunday 2/14. Hurry...this one will not last!
Location
State PA
County Bucks
Area Lower Makefield Twp (10120)
Zoning R2
Rooms
Other Rooms Living Room, Dining Room, Primary Bedroom, Bedroom 4, Kitchen, Family Room, Study, Laundry, Bathroom 2, Bathroom 3
Basement Full, Fully Finished
Interior
Interior Features 2nd Kitchen, Breakfast Area, Ceiling Fan(s), Chair Railings, Crown Moldings, Family Room Off Kitchen, Walk-in Closet(s), Wood Floors
Hot Water Natural Gas
Heating Forced Air
Cooling Central A/C
Fireplaces Number 1
Equipment Built-In Range, Built-In Microwave, Dishwasher, Disposal
Fireplace Y
Appliance Built-In Range, Built-In Microwave, Dishwasher, Disposal
Heat Source Natural Gas
Laundry Main Floor
Exterior
Parking Features Garage - Side Entry, Garage Door Opener, Inside Access
Garage Spaces 2.0
Water Access N
Accessibility None
Attached Garage 2
Total Parking Spaces 2
Garage Y
Building
Story 2
Sewer Public Sewer
Water Public
Architectural Style Colonial
Level or Stories 2
Additional Building Above Grade, Below Grade
New Construction N
Schools
Elementary Schools Edgewood
Middle Schools Charboehim
High Schools Pennbury
School District Pennsbury
Others
Senior Community No
Tax ID 20-037-260
Ownership Fee Simple
SqFt Source Assessor
Special Listing Condition Standard
Read Less
Want to know what your home might be worth? Contact us for a FREE valuation!

Our team is ready to help you sell your home for the highest possible price ASAP

Bought with Ingrid T Rementer • EXP Realty, LLC
GET MORE INFORMATION





