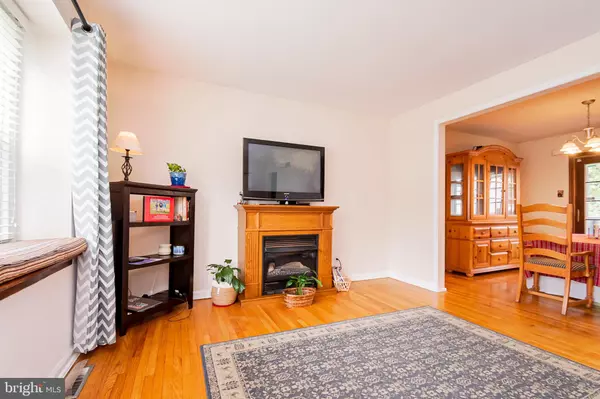$352,500
$345,000
2.2%For more information regarding the value of a property, please contact us for a free consultation.
2306 PAPER LN Wilmington, DE 19810
4 Beds
2 Baths
1,800 SqFt
Key Details
Sold Price $352,500
Property Type Single Family Home
Sub Type Detached
Listing Status Sold
Purchase Type For Sale
Square Footage 1,800 sqft
Price per Sqft $195
Subdivision Brandon
MLS Listing ID DENC2001468
Sold Date 08/04/21
Style Colonial
Bedrooms 4
Full Baths 1
Half Baths 1
HOA Y/N N
Abv Grd Liv Area 1,800
Originating Board BRIGHT
Year Built 1969
Annual Tax Amount $2,477
Tax Year 2020
Lot Size 6,970 Sqft
Acres 0.16
Property Description
You don't want to miss the opportunity to see this well maintained 4BR home in North Wilmington. Enter into the living room with hardwood floors, a large bay window, and a cozy gas fireplace. The flow of the open kitchen and dining room connecting to a spacious covered porch lends itself to entertaining and memorable family dinners. The kitchen has amble storage with 42" cabinets, pull out drawers, a built in pantry, and electric cooking. Off the kitchen is a large family room to unwind in, a first floor laundry room, and a powder room. Upstairs you will find a beautifully updated hall bath. The 15'x11' primary bedroom also offers an additional 5'x5' dressing area outside of the walk in closet. Three additional bedrooms with deep closets, hard wood floors, and ceiling fans complete the upstairs. Let's not forget the partially finished basement; part storage and part fun! Finish off the evening playing pool, watching the game, or relaxing your way. Additional features include a 1 car garage, 4 car driveway, a partially floored attic, and a beautifully landscaped yard.
Location
State DE
County New Castle
Area Brandywine (30901)
Zoning NC6.5
Rooms
Other Rooms Living Room, Dining Room, Primary Bedroom, Bedroom 2, Bedroom 3, Kitchen, Family Room, Bedroom 1, Laundry
Basement Partially Finished
Interior
Hot Water Natural Gas
Heating Forced Air
Cooling Central A/C
Fireplaces Number 1
Fireplaces Type Gas/Propane
Fireplace Y
Heat Source Natural Gas
Laundry Main Floor
Exterior
Exterior Feature Porch(es)
Parking Features Garage - Front Entry, Garage Door Opener, Inside Access
Garage Spaces 1.0
Water Access N
Accessibility Other
Porch Porch(es)
Attached Garage 1
Total Parking Spaces 1
Garage Y
Building
Story 2
Sewer Public Sewer
Water Public
Architectural Style Colonial
Level or Stories 2
Additional Building Above Grade, Below Grade
New Construction N
Schools
Elementary Schools Hanby
Middle Schools Springer
High Schools Concord
School District Brandywine
Others
Senior Community No
Tax ID 0602100076
Ownership Fee Simple
SqFt Source Estimated
Special Listing Condition Standard
Read Less
Want to know what your home might be worth? Contact us for a FREE valuation!

Our team is ready to help you sell your home for the highest possible price ASAP

Bought with Angela C Niven • BHHS Fox & Roach-Chadds Ford

GET MORE INFORMATION





