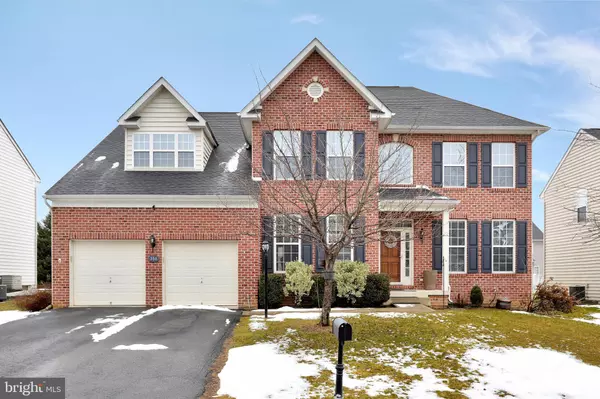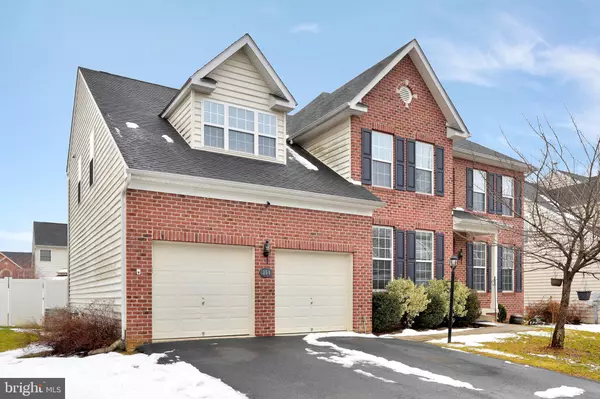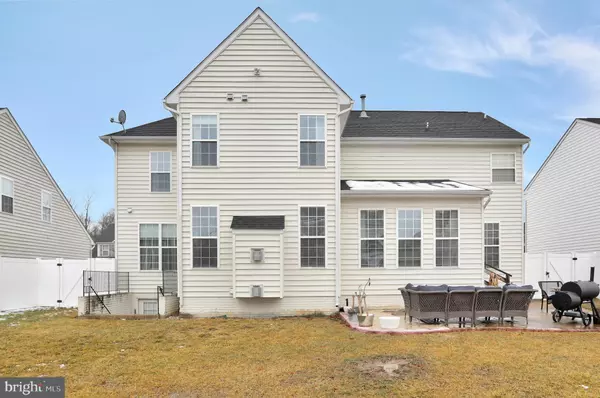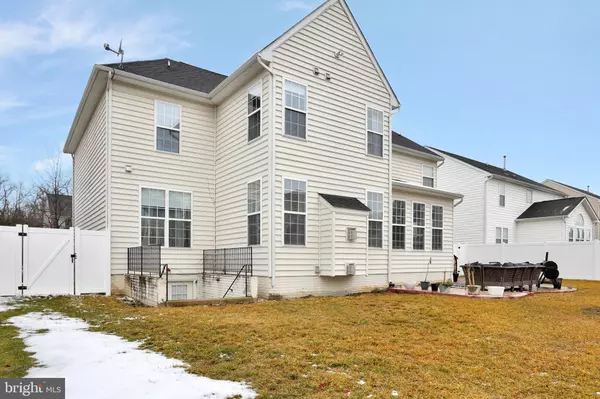$408,000
$408,000
For more information regarding the value of a property, please contact us for a free consultation.
354 RICHWOOD HALL RD Kearneysville, WV 25430
5 Beds
5 Baths
5,102 SqFt
Key Details
Sold Price $408,000
Property Type Single Family Home
Sub Type Detached
Listing Status Sold
Purchase Type For Sale
Square Footage 5,102 sqft
Price per Sqft $79
Subdivision The Village Of Washington Trail West
MLS Listing ID WVBE183734
Sold Date 04/07/21
Style Colonial
Bedrooms 5
Full Baths 4
Half Baths 1
HOA Fees $50/qua
HOA Y/N Y
Abv Grd Liv Area 3,792
Originating Board BRIGHT
Year Built 2006
Annual Tax Amount $2,689
Tax Year 2020
Lot Size 8,712 Sqft
Acres 0.2
Property Description
This absolutely stunning 5 bedroom, 4.5 bath colonial home with numerous upgrades is a must see! This home is so much larger than it looks. Each room has a defined space yet flows seamlessly to the next. Entering the home you will be wowed by the hardwood flooring, crown molding, chair rail, custom light fixtures, and open and uniquely situated hardwood staircase. Hosting holiday meals will not be a problem with the large gourmet kitchen filled with 42 inch cabinets, granite counter tops, stainless steel appliances, an island, a computer work station, and a pantry. Tile flooring flows from the kitchen through the rear bump out that has plenty of room for a kitchen table. The nearby family room is a wonderful gathering spot for family and friends with the stone surround gas fireplace. There is also a living room and a dining room for more formal affairs . Finishing out the main level you will find an office, laundry room, and powder room. Upstairs the primary suite with sitting room will be the envy of all your fashion loving friends. Here you will find not 1 walk-in closet but 3. The ensuite has two separate vanities for defined me space, a jetted soaking tub and separate shower. One of the four additional bedrooms has its own private full bathroom offering guests their own private space. Three additional bedrooms share a hall bathroom with a large double bowl vanity. The walk out basement is yet another wow. The downstairs family room is perfect for hosting a sporting event party or just a teen/tween hang out. Here you will find a gas fireplace for comfort and a wet bar with a full sized refrigerator freezer for storing all your yummy snacks and refreshments. Too many people working from home? No problem because there is a second office downstairs. You will also find a game room and another full bathroom. Believe it or not there is still more space in the basement. Part of it has been left unfinished for storage space or could be a home gym as the current owners are using it. The backyard offers a large patio and a vinyl privacy fence to enjoy in the warmer months. All of this is located in Kearneysville, WV just off of Rt. 9 and situated between Martinsburg and Charles Town. It is conveniently located with easy access to Virginia and Maryland and not far from the local historic areas of Shepherdstown and Harpers Ferry. Schedule your showing today. You will not be disappointed!
Location
State WV
County Berkeley
Zoning 101
Rooms
Other Rooms Living Room, Dining Room, Primary Bedroom, Bedroom 2, Bedroom 3, Bedroom 4, Bedroom 5, Kitchen, Game Room, Family Room, Foyer, Breakfast Room, Laundry, Office, Storage Room, Primary Bathroom, Full Bath, Half Bath
Basement Full, Connecting Stairway, Daylight, Partial, Improved, Heated, Interior Access, Outside Entrance, Poured Concrete, Rear Entrance, Windows, Partially Finished, Walkout Stairs
Interior
Interior Features Kitchen - Gourmet, Kitchen - Island, Formal/Separate Dining Room, Floor Plan - Open, Family Room Off Kitchen, Breakfast Area, Crown Moldings, Chair Railings, Primary Bath(s), Soaking Tub, Stall Shower, Tub Shower, Upgraded Countertops, Walk-in Closet(s), Wet/Dry Bar, Wood Floors, Carpet, Ceiling Fan(s), Bar, Pantry, Water Treat System, Window Treatments, Additional Stairway, Butlers Pantry, Recessed Lighting, Store/Office
Hot Water Natural Gas
Heating Heat Pump(s)
Cooling Central A/C
Flooring Hardwood, Ceramic Tile, Carpet, Vinyl, Concrete
Fireplaces Number 2
Fireplaces Type Gas/Propane, Mantel(s)
Equipment Refrigerator, Cooktop - Down Draft, Built-In Microwave, Oven - Double, Dishwasher, Exhaust Fan, Extra Refrigerator/Freezer, Stainless Steel Appliances, Water Conditioner - Owned, Water Heater, Disposal
Fireplace Y
Window Features Screens
Appliance Refrigerator, Cooktop - Down Draft, Built-In Microwave, Oven - Double, Dishwasher, Exhaust Fan, Extra Refrigerator/Freezer, Stainless Steel Appliances, Water Conditioner - Owned, Water Heater, Disposal
Heat Source Natural Gas
Laundry Main Floor, Hookup
Exterior
Exterior Feature Patio(s)
Parking Features Garage - Front Entry, Additional Storage Area, Covered Parking, Inside Access
Garage Spaces 4.0
Fence Privacy, Vinyl, Fully
Water Access N
View Garden/Lawn, Street
Roof Type Architectural Shingle
Street Surface Paved,Black Top
Accessibility None
Porch Patio(s)
Attached Garage 2
Total Parking Spaces 4
Garage Y
Building
Lot Description Front Yard, Rear Yard
Story 2
Sewer Public Sewer
Water Public
Architectural Style Colonial
Level or Stories 2
Additional Building Above Grade, Below Grade
Structure Type Dry Wall,9'+ Ceilings,2 Story Ceilings,High
New Construction N
Schools
School District Berkeley County Schools
Others
Pets Allowed Y
Senior Community No
Tax ID 0112M002500000000
Ownership Fee Simple
SqFt Source Assessor
Security Features Surveillance Sys,Security System,Smoke Detector,Exterior Cameras
Acceptable Financing FHA, VA, USDA, Conventional, Cash
Listing Terms FHA, VA, USDA, Conventional, Cash
Financing FHA,VA,USDA,Conventional,Cash
Special Listing Condition Standard
Pets Allowed Dogs OK, Cats OK
Read Less
Want to know what your home might be worth? Contact us for a FREE valuation!

Our team is ready to help you sell your home for the highest possible price ASAP

Bought with Kristine M Snavely • RE/MAX Achievers

GET MORE INFORMATION





