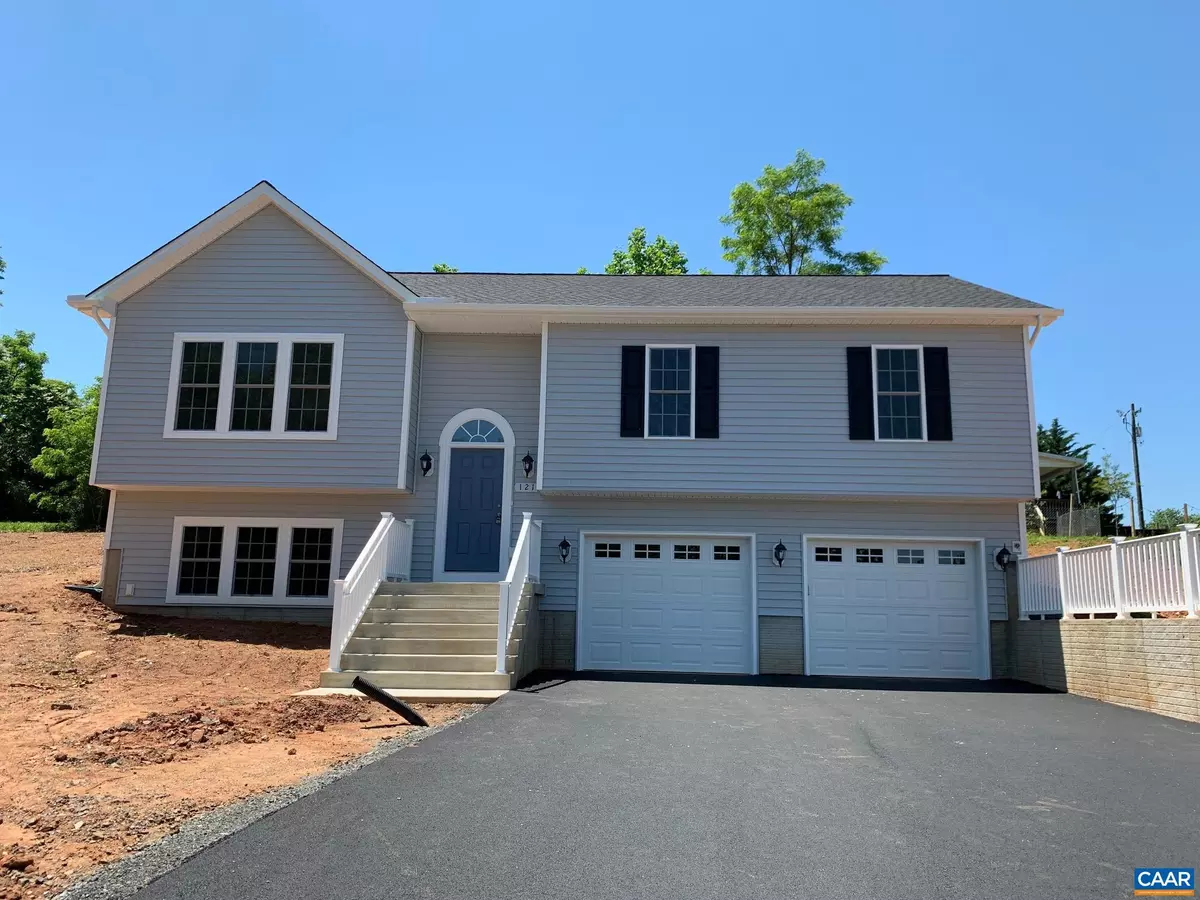$359,800
$354,900
1.4%For more information regarding the value of a property, please contact us for a free consultation.
2 JAMES DR Ruckersville, VA 22968
3 Beds
3 Baths
2,012 SqFt
Key Details
Sold Price $359,800
Property Type Single Family Home
Sub Type Detached
Listing Status Sold
Purchase Type For Sale
Square Footage 2,012 sqft
Price per Sqft $178
Subdivision None Available
MLS Listing ID 622199
Sold Date 05/31/22
Style Split Foyer,Split Level
Bedrooms 3
Full Baths 2
Half Baths 1
HOA Y/N N
Abv Grd Liv Area 1,426
Originating Board CAAR
Year Built 2022
Tax Year 2021
Lot Size 0.260 Acres
Acres 0.26
Property Description
* UNDER CONSTRUCTION AS OF 11/4 - PLANNED Q1- 2022 DELIVERY * in Madison's Reserve, Greene County - just 2 miles West of US 29 - nearby shopping, schools & recreational opportunities; an easy commute to Albemarle County. The BRIERY model by Bethel Builders: On .26A lot - 3 BR, 2-1/2 BA, 2012 fin.sq.ft.+ LARGE 2 car garage (w/workshop/storage area). Low maintenance, energy-efficient construction features/quality brands installed - Whirlpool stainless kitchen appliances, Aristokraft (36") kitchen & bath cabinets, Delta faucets. (Standard Features Sheet attached). A spacious-feeling, open floor plan on the main level; large owners' suite +2 generously sized/ceiling fan ready bedrooms. LARGE basement family room w/half bath. A comprehensive NEW HOME WARRANTY is provided. Madison's Reserve - a 16 lot development with public water & public sewer, underground electric, Comcast cable & DSL, paved driveway & paved VDOT-maintained cul-de-sac road. NO HOA. A new-construction offering well worth your consideration.,Formica Counter,Wood Cabinets
Location
State VA
County Greene
Zoning R-1
Rooms
Other Rooms Living Room, Dining Room, Primary Bedroom, Kitchen, Family Room, Foyer, Laundry, Primary Bathroom, Full Bath, Half Bath, Additional Bedroom
Basement Heated, Interior Access, Partially Finished
Main Level Bedrooms 3
Interior
Interior Features Walk-in Closet(s), Pantry, Entry Level Bedroom, Primary Bath(s)
Heating Heat Pump(s)
Cooling Heat Pump(s)
Flooring Carpet, Vinyl
Equipment Washer/Dryer Hookups Only, Dishwasher, Oven/Range - Electric, Microwave, Refrigerator
Fireplace N
Window Features Double Hung,Insulated,Screens,Vinyl Clad,ENERGY STAR Qualified
Appliance Washer/Dryer Hookups Only, Dishwasher, Oven/Range - Electric, Microwave, Refrigerator
Heat Source None
Exterior
Parking Features Other, Garage - Front Entry, Basement Garage
View Other, Garden/Lawn
Roof Type Architectural Shingle,Composite
Farm Other
Accessibility None
Road Frontage Public
Garage N
Building
Lot Description Landscaping, Open, Cul-de-sac
Foundation Block
Sewer Public Sewer
Water Public
Architectural Style Split Foyer, Split Level
Additional Building Above Grade, Below Grade
Structure Type High
New Construction Y
Schools
Elementary Schools Greene Primary
High Schools William Monroe
School District Greene County Public Schools
Others
Ownership Other
Security Features Smoke Detector
Special Listing Condition Standard
Read Less
Want to know what your home might be worth? Contact us for a FREE valuation!

Our team is ready to help you sell your home for the highest possible price ASAP

Bought with KELLY L FAILLACE • MONTAGUE, MILLER & CO. - WESTFIELD
GET MORE INFORMATION


