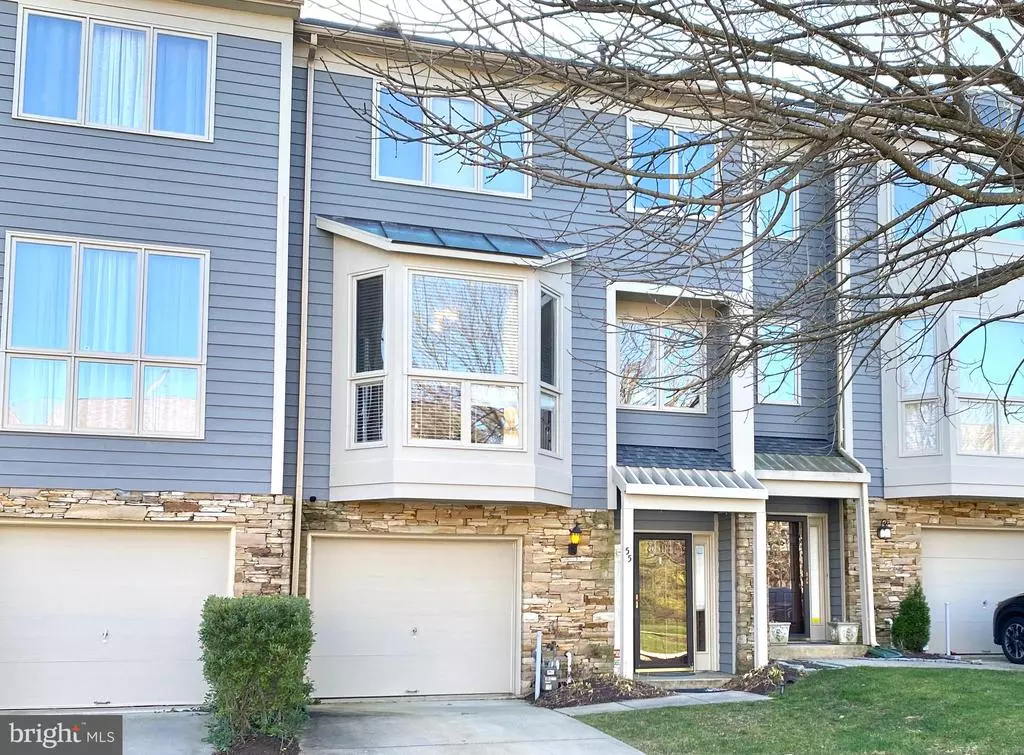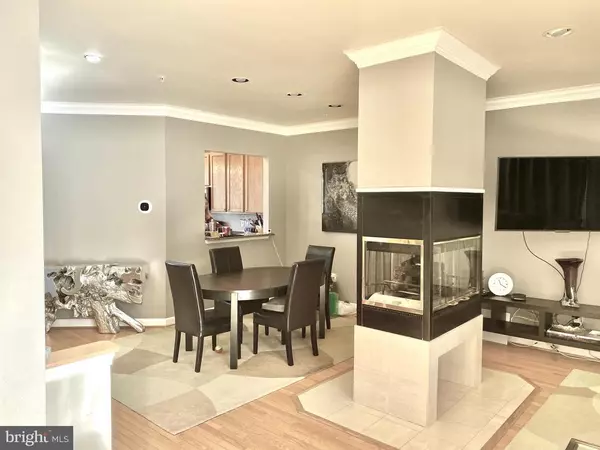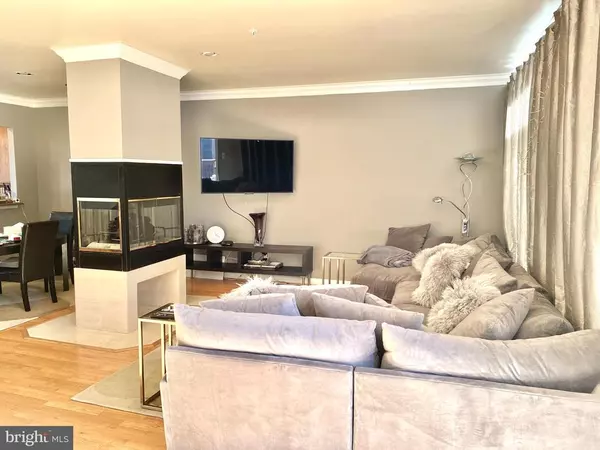$348,000
$359,900
3.3%For more information regarding the value of a property, please contact us for a free consultation.
55 TAVERNGREEN CT Baltimore, MD 21209
3 Beds
4 Baths
1,904 SqFt
Key Details
Sold Price $348,000
Property Type Townhouse
Sub Type Interior Row/Townhouse
Listing Status Sold
Purchase Type For Sale
Square Footage 1,904 sqft
Price per Sqft $182
Subdivision Summit Chase
MLS Listing ID MDBC514110
Sold Date 02/24/21
Style Contemporary
Bedrooms 3
Full Baths 2
Half Baths 2
HOA Fees $240/mo
HOA Y/N Y
Abv Grd Liv Area 1,504
Originating Board BRIGHT
Year Built 1996
Annual Tax Amount $4,421
Tax Year 2020
Lot Size 2,420 Sqft
Acres 0.06
Property Description
Renovated & spacious townhome in pristine community. Home welcomes you in with a beautiful stacked stone exterior and features open foyer, high ceilings, 4-sided fireplace central to the downstairs living space as well as an additional fireplace, hardwood floors, eat-in kitchen with granite counters. Master bedroom features large walk-in closet and en suite bathroom with soaking tub and separate shower. The back deck offers plenty of space for outdoor entertaining. Community swimming pool and tennis courts, lawn care, snow & trash removal. Great school district. Walking distance to Quarry Lake shops and restaurants!
Location
State MD
County Baltimore
Zoning DR
Rooms
Other Rooms Living Room, Dining Room, Kitchen, Utility Room, Attic
Basement Full, Fully Finished
Main Level Bedrooms 3
Interior
Interior Features Dining Area, Kitchen - Eat-In, Primary Bath(s), Entry Level Bedroom, Upgraded Countertops, Window Treatments, Wood Floors, WhirlPool/HotTub, Floor Plan - Open
Hot Water Natural Gas
Heating Central
Cooling Central A/C
Fireplaces Number 2
Fireplaces Type Screen
Equipment Dishwasher, Disposal, Dryer, Icemaker, Microwave, Oven/Range - Gas, Range Hood, Refrigerator, Washer
Fireplace Y
Window Features Bay/Bow,Double Pane,Skylights
Appliance Dishwasher, Disposal, Dryer, Icemaker, Microwave, Oven/Range - Gas, Range Hood, Refrigerator, Washer
Heat Source Natural Gas
Exterior
Exterior Feature Deck(s)
Parking Features Garage Door Opener
Garage Spaces 1.0
Amenities Available Club House, Common Grounds, Pool - Outdoor, Tennis Courts, Tot Lots/Playground
Water Access N
Roof Type Asphalt
Accessibility None
Porch Deck(s)
Attached Garage 1
Total Parking Spaces 1
Garage Y
Building
Lot Description Cul-de-sac, Landscaping
Story 3
Sewer Public Sewer
Water Public
Architectural Style Contemporary
Level or Stories 3
Additional Building Above Grade, Below Grade
Structure Type 9'+ Ceilings
New Construction N
Schools
School District Baltimore County Public Schools
Others
HOA Fee Include Common Area Maintenance,Lawn Maintenance,Management,Insurance,Pool(s),Reserve Funds
Senior Community No
Tax ID 04032100011859
Ownership Fee Simple
SqFt Source Assessor
Special Listing Condition Standard
Read Less
Want to know what your home might be worth? Contact us for a FREE valuation!

Our team is ready to help you sell your home for the highest possible price ASAP

Bought with xinli ji • Taylor Properties
GET MORE INFORMATION





