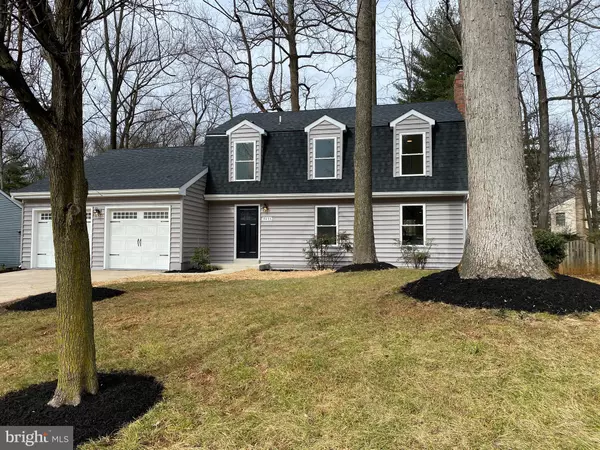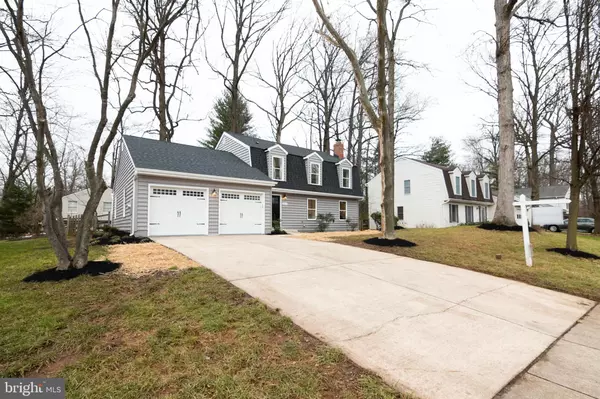$565,000
$568,500
0.6%For more information regarding the value of a property, please contact us for a free consultation.
9455 KEEPSAKE WAY Columbia, MD 21046
4 Beds
3 Baths
2,691 SqFt
Key Details
Sold Price $565,000
Property Type Single Family Home
Sub Type Detached
Listing Status Sold
Purchase Type For Sale
Square Footage 2,691 sqft
Price per Sqft $209
Subdivision Kings Contrivance
MLS Listing ID MDHW288802
Sold Date 02/10/21
Style Colonial
Bedrooms 4
Full Baths 2
Half Baths 1
HOA Y/N Y
Abv Grd Liv Area 1,885
Originating Board BRIGHT
Year Built 1979
Annual Tax Amount $2,337
Tax Year 2020
Lot Size 8,007 Sqft
Acres 0.18
Property Sub-Type Detached
Property Description
Stunning newly renovated 4 bedroom home in the sought after neighborhood The Villages of Kings Contrivance. This home has been renovated from top to bottom. The main level boasts a spacious open kitchen and family room, a living room with wood burning fireplace and dining area. The kitchen offers new stainless steel appliances, bright white cabinets and gleaming granite countertops. There are 4 bedrooms on the upper level including a master with en suite bath with gorgeous custom tile work and a large dual vanity. The lower level offers a finished family room. Attached 2 car garage. Set on a flat lot with mature landscaping and fully fenced rear yard. Located just minutes from several area parks offering amazing outdoor recreational options. Easy access to commute to Ft. Meade, Columbia and DC. PLEASE REMOVE SHOES WHEN ENTERING THE HOME
Location
State MD
County Howard
Zoning NT
Rooms
Other Rooms Living Room, Dining Room, Primary Bedroom, Bedroom 2, Bedroom 3, Bedroom 4, Kitchen, Family Room, Breakfast Room, Laundry, Primary Bathroom, Full Bath, Half Bath
Basement Connecting Stairway, Daylight, Partial, Fully Finished, Heated, Improved
Interior
Interior Features Breakfast Area, Combination Kitchen/Dining, Dining Area, Floor Plan - Traditional, Primary Bath(s), Recessed Lighting, Upgraded Countertops
Hot Water Electric
Heating Heat Pump(s)
Cooling Central A/C
Flooring Carpet, Vinyl, Hardwood
Fireplaces Number 1
Fireplaces Type Wood
Equipment Dishwasher, Disposal, Microwave, Oven/Range - Electric, Refrigerator, Washer/Dryer Hookups Only, Water Heater
Fireplace Y
Appliance Dishwasher, Disposal, Microwave, Oven/Range - Electric, Refrigerator, Washer/Dryer Hookups Only, Water Heater
Heat Source Electric
Laundry Main Floor, Hookup
Exterior
Exterior Feature Patio(s)
Parking Features Garage - Front Entry, Garage Door Opener
Garage Spaces 2.0
Fence Fully
Water Access N
Accessibility None
Porch Patio(s)
Attached Garage 2
Total Parking Spaces 2
Garage Y
Building
Lot Description Landscaping, Trees/Wooded
Story 3
Sewer Public Sewer
Water Public
Architectural Style Colonial
Level or Stories 3
Additional Building Above Grade, Below Grade
Structure Type Dry Wall
New Construction N
Schools
School District Howard County Public School System
Others
Senior Community No
Tax ID 1416151041
Ownership Fee Simple
SqFt Source Assessor
Special Listing Condition Standard
Read Less
Want to know what your home might be worth? Contact us for a FREE valuation!

Our team is ready to help you sell your home for the highest possible price ASAP

Bought with Robert J Chew • Berkshire Hathaway HomeServices PenFed Realty
GET MORE INFORMATION





