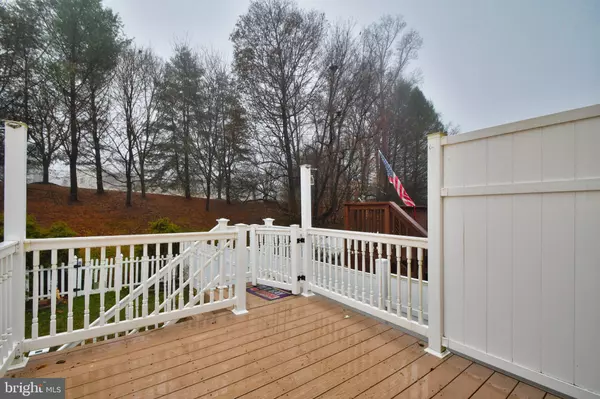$227,500
$229,900
1.0%For more information regarding the value of a property, please contact us for a free consultation.
187 FERRING CT Abingdon, MD 21009
3 Beds
3 Baths
1,633 SqFt
Key Details
Sold Price $227,500
Property Type Townhouse
Sub Type Interior Row/Townhouse
Listing Status Sold
Purchase Type For Sale
Square Footage 1,633 sqft
Price per Sqft $139
Subdivision Constant Friendship
MLS Listing ID MDHR242000
Sold Date 02/14/20
Style Traditional
Bedrooms 3
Full Baths 2
Half Baths 1
HOA Fees $74/mo
HOA Y/N Y
Abv Grd Liv Area 1,333
Originating Board BRIGHT
Year Built 1994
Annual Tax Amount $2,157
Tax Year 2019
Lot Size 2,000 Sqft
Acres 0.05
Property Sub-Type Interior Row/Townhouse
Property Description
Come see this beautifully updated home featuring a brick front, bay window, 3 completely finished levels, master bedroom suite with cathedral ceilings and walk-in closet, master bath, seperate formal dining room, large modern kitchen with pantry & sliders to deck overlooking open space. Finished clubroom/family room with gas fireplace, office/study area with sliders to private back yard and hot tub! Recent updates include new roof, windows, both front doors in 2017. New furnace and hvac in 2017. New floor and carpet in 2016. New ship-lap wall in living room in 2019. Main level and basement painted in 2018. New fence installed in 2017. Electronic front door lock and Nest thermostats. Many other recent updates completed as well!! Home warranty included. You don't want to miss this one! Schedule your showing today!
Location
State MD
County Harford
Zoning R3
Direction West
Rooms
Other Rooms Living Room, Dining Room, Primary Bedroom, Bedroom 2, Kitchen, Family Room, Bedroom 1
Basement Combination, Partially Finished, Outside Entrance
Interior
Interior Features Carpet, Ceiling Fan(s), Dining Area, Primary Bath(s), Recessed Lighting, Upgraded Countertops, Walk-in Closet(s), WhirlPool/HotTub, Kitchen - Table Space
Hot Water Electric
Heating Forced Air
Cooling Central A/C, Ceiling Fan(s)
Flooring Carpet, Laminated, Tile/Brick
Fireplaces Number 1
Fireplaces Type Fireplace - Glass Doors, Gas/Propane, Screen
Equipment Built-In Microwave, Dishwasher, Disposal, Dryer, Stove, Refrigerator, Icemaker, Washer
Furnishings No
Fireplace Y
Window Features Energy Efficient,Insulated,Screens,Vinyl Clad
Appliance Built-In Microwave, Dishwasher, Disposal, Dryer, Stove, Refrigerator, Icemaker, Washer
Heat Source Natural Gas
Laundry Basement, Dryer In Unit, Washer In Unit
Exterior
Fence Privacy, Vinyl
Utilities Available Under Ground, Cable TV Available
Water Access N
View Garden/Lawn, Street
Roof Type Architectural Shingle
Street Surface Black Top,Paved
Accessibility None
Garage N
Building
Lot Description Landscaping, No Thru Street, Private, Rear Yard
Story 2
Sewer Public Sewer
Water Public
Architectural Style Traditional
Level or Stories 2
Additional Building Above Grade, Below Grade
Structure Type Dry Wall
New Construction N
Schools
Elementary Schools Abingdon
Middle Schools Edgewood
High Schools Edgewood
School District Harford County Public Schools
Others
Pets Allowed Y
Senior Community No
Tax ID 1301268570
Ownership Fee Simple
SqFt Source Assessor
Security Features Main Entrance Lock,Smoke Detector,Sprinkler System - Indoor
Acceptable Financing Cash, Conventional, FHA, USDA, VA
Horse Property N
Listing Terms Cash, Conventional, FHA, USDA, VA
Financing Cash,Conventional,FHA,USDA,VA
Special Listing Condition Standard
Pets Allowed No Pet Restrictions
Read Less
Want to know what your home might be worth? Contact us for a FREE valuation!

Our team is ready to help you sell your home for the highest possible price ASAP

Bought with Timothy Langhauser • Compass Home Group, LLC
GET MORE INFORMATION





