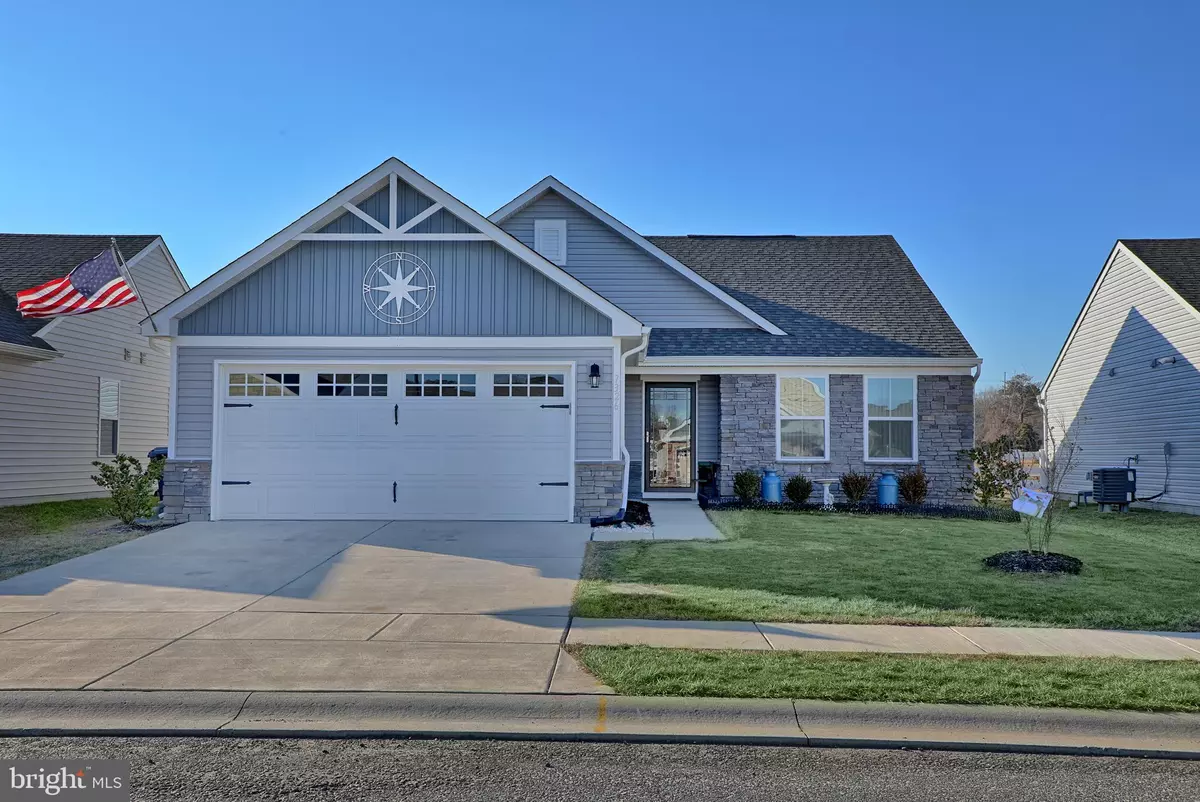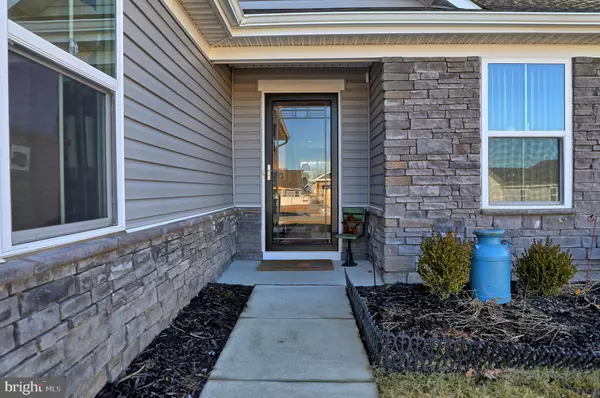$332,000
$334,900
0.9%For more information regarding the value of a property, please contact us for a free consultation.
7326 CLUBHOUSE DR Milford, DE 19963
3 Beds
2 Baths
1,533 SqFt
Key Details
Sold Price $332,000
Property Type Single Family Home
Sub Type Detached
Listing Status Sold
Purchase Type For Sale
Square Footage 1,533 sqft
Price per Sqft $216
Subdivision Milford Ponds
MLS Listing ID DESU178152
Sold Date 04/21/21
Style Contemporary
Bedrooms 3
Full Baths 2
HOA Fees $83/qua
HOA Y/N Y
Abv Grd Liv Area 1,533
Originating Board BRIGHT
Year Built 2019
Annual Tax Amount $987
Tax Year 2020
Lot Size 3,484 Sqft
Acres 0.08
Lot Dimensions 50.00 x 111.00
Property Description
Backing to a serene pond in the quiet community of Milford Ponds, this gorgeous home boasts over 1500 square feet of living space with a spacious, open floor plan. With convenient access to Route 113, this property is centrally located near Delaware beaches, tax free shopping and the states capital! Upon arrival, you're warmly welcomed by the lush landscaping and impeccable curb appeal. Make your way inside through the grand foyer with sparkling vinyl flooring that flows into the open concept kitchen, dining and living space. The gourmet kitchen will inspire your inner chef as it highlights sparkling granite countertops, modern black cabinetry, stainless steel appliances and a large center island that doubles as a three-seat breakfast bar. Unwind in your generous master bedroom with a walk-in closet and en suite bathroom with a standing shower. The home also features two additional bedrooms and a full bathroom, allowing space for the entire family! Spend your days soaking up the sunshine on the 9 x 21 ft. back porch as you enjoy the ample views of the pond, water fountain and the wildlife surrounding it or invite your friends over for a cookout while watching the sunset. Beautifully maintained and priced to sell, this home won't last long - schedule your private tour today to check out this charming property!
Location
State DE
County Sussex
Area Cedar Creek Hundred (31004)
Zoning TN
Rooms
Main Level Bedrooms 3
Interior
Interior Features Carpet, Combination Dining/Living, Combination Kitchen/Living, Dining Area, Entry Level Bedroom, Flat, Floor Plan - Open, Kitchen - Island, Primary Bath(s), Recessed Lighting, Upgraded Countertops, Walk-in Closet(s), Attic
Hot Water Natural Gas
Heating Forced Air
Cooling Central A/C
Flooring Vinyl, Carpet, Ceramic Tile
Equipment Refrigerator, Built-In Range, Oven/Range - Gas, Dishwasher, Disposal, Built-In Microwave, Water Heater
Appliance Refrigerator, Built-In Range, Oven/Range - Gas, Dishwasher, Disposal, Built-In Microwave, Water Heater
Heat Source Natural Gas
Laundry Hookup
Exterior
Exterior Feature Porch(es)
Parking Features Built In, Inside Access, Garage Door Opener
Garage Spaces 2.0
Amenities Available Club House, Swimming Pool, Exercise Room
Water Access Y
View Pond
Accessibility None
Porch Porch(es)
Attached Garage 2
Total Parking Spaces 2
Garage Y
Building
Lot Description Cleared, Front Yard, Rear Yard, Open
Story 1
Sewer Public Sewer
Water Public
Architectural Style Contemporary
Level or Stories 1
Additional Building Above Grade, Below Grade
New Construction N
Schools
School District Milford
Others
Senior Community No
Tax ID 130-06.00-318.00
Ownership Fee Simple
SqFt Source Estimated
Security Features Smoke Detector,Carbon Monoxide Detector(s)
Acceptable Financing Cash, Conventional, USDA, VA, FHA
Listing Terms Cash, Conventional, USDA, VA, FHA
Financing Cash,Conventional,USDA,VA,FHA
Special Listing Condition Standard
Read Less
Want to know what your home might be worth? Contact us for a FREE valuation!

Our team is ready to help you sell your home for the highest possible price ASAP

Bought with APRYL PARCHER • Keller Williams Realty

GET MORE INFORMATION





