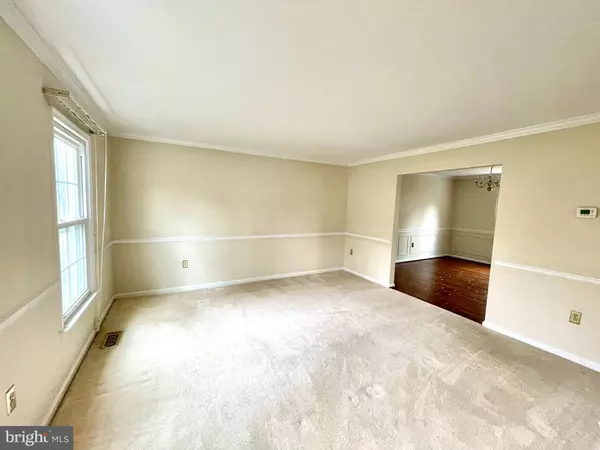$520,000
$520,000
For more information regarding the value of a property, please contact us for a free consultation.
6405 GRASON TER Bowie, MD 20715
3 Beds
4 Baths
2,976 SqFt
Key Details
Sold Price $520,000
Property Type Single Family Home
Sub Type Detached
Listing Status Sold
Purchase Type For Sale
Square Footage 2,976 sqft
Price per Sqft $174
Subdivision Easter Seal Estates-Plat
MLS Listing ID MDPG2000208
Sold Date 04/05/21
Style Cape Cod
Bedrooms 3
Full Baths 3
Half Baths 1
HOA Y/N N
Abv Grd Liv Area 1,912
Originating Board BRIGHT
Year Built 1987
Annual Tax Amount $6,528
Tax Year 2021
Lot Size 0.340 Acres
Acres 0.34
Property Description
Square feet in tax records is not accurate. The actual square footage is 1,912 + 1,064 for total finished square feet of 2,976. See attached appraisal drawing. Welcome home to this wonderful three level home on a private cul-de-sac lot in the sought after Grady's Walk neighborhood with no HOA. Greet your guests in the spacious foyer with hard wood floors, wainscoting, crown and chair moldings and a soaring two-story ceiling. The kitchen, breakfast area, powder room and laundry rooms all have engineered hardwood floors. There is neutral granite counters and a tasteful back splash in the kitchen plus plenty of table space in the breakfast room. The adjacent family room is just steps away and has a wood burning fireplace to keep everyone toasty during your next game night or while you binge watch your favorite shows! The formal living and dining rooms also have more moldings and the dining room has hard wood floors. Wander up the stairs to the primary bedroom with a walk in closet and en-suite bathroom with a tub/shower combination. This private oasis offers a quaint dormer area for you to curl up and read a book or sip your morning coffee. Just down the hall are two more bedrooms and an updated full bath with a large stand up shower. The fully finished basement offers an amazing auxiliary space that could easily be an in-law or aupair suite with a full bathroom . The floors are faux wood look ceramic tile and there is a room that could easily be a 4th bedroom with a closet. There is a private exit to the rear yard and more storage space for seasonal items. The fully fenced rear yard has a 6 foot privacy fence, lovely professional landscaping, a shed for yard items, a gazebo and a maintenance free composite deck just off the breakfast area. The side load garage is oversized, has a door to the rear space and automatic door openers for convenience. There is parking for 4 more cars in the driveway or plenty of on street parking for guests. All this is located within the City of Bowie, is close to commuter routes, public transportation shopping and gourmet restaurants.
Location
State MD
County Prince Georges
Zoning RR
Rooms
Other Rooms Living Room, Dining Room, Primary Bedroom, Bedroom 2, Bedroom 3, Kitchen, Family Room, Foyer, Breakfast Room, Laundry, Recreation Room, Primary Bathroom, Full Bath, Half Bath
Basement Other
Interior
Interior Features Breakfast Area, Carpet, Chair Railings, Crown Moldings, Dining Area, Family Room Off Kitchen, Floor Plan - Traditional, Formal/Separate Dining Room, Kitchen - Eat-In, Kitchen - Table Space, Primary Bath(s), Stall Shower, Tub Shower, Upgraded Countertops, Walk-in Closet(s), Window Treatments, Wood Floors
Hot Water Natural Gas
Heating Forced Air
Cooling Central A/C
Fireplaces Number 1
Fireplaces Type Mantel(s), Brick, Wood
Equipment Dishwasher, Disposal, Dryer, Exhaust Fan, Oven/Range - Electric, Refrigerator, Washer, Water Heater
Fireplace Y
Appliance Dishwasher, Disposal, Dryer, Exhaust Fan, Oven/Range - Electric, Refrigerator, Washer, Water Heater
Heat Source Natural Gas
Laundry Main Floor
Exterior
Parking Features Garage - Side Entry, Garage Door Opener, Oversized
Garage Spaces 6.0
Fence Privacy, Rear, Wood
Utilities Available Cable TV Available, Electric Available, Natural Gas Available, Phone Available, Water Available
Water Access N
View Garden/Lawn
Accessibility None
Attached Garage 2
Total Parking Spaces 6
Garage Y
Building
Lot Description Cul-de-sac, Landscaping, Level, Private
Story 3
Sewer Public Sewer
Water Public
Architectural Style Cape Cod
Level or Stories 3
Additional Building Above Grade, Below Grade
New Construction N
Schools
School District Prince George'S County Public Schools
Others
Senior Community No
Tax ID 17141634518
Ownership Fee Simple
SqFt Source Assessor
Acceptable Financing FHA, Cash, VA, Conventional
Listing Terms FHA, Cash, VA, Conventional
Financing FHA,Cash,VA,Conventional
Special Listing Condition Standard
Read Less
Want to know what your home might be worth? Contact us for a FREE valuation!

Our team is ready to help you sell your home for the highest possible price ASAP

Bought with Bruno Tarquinii • Fairfax Realty Elite

GET MORE INFORMATION





