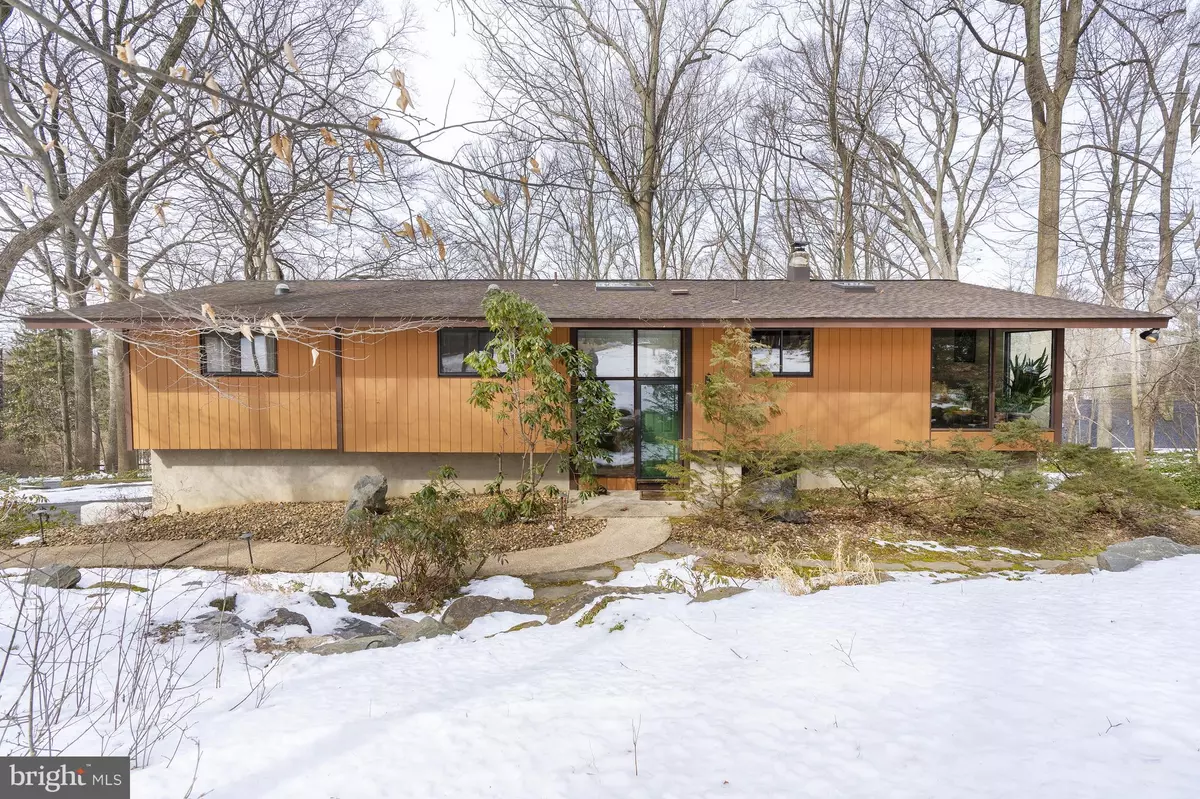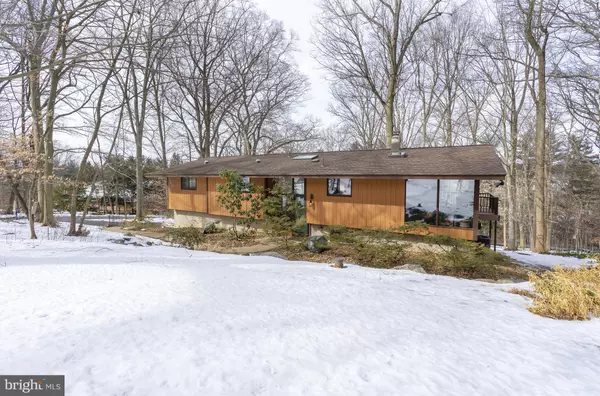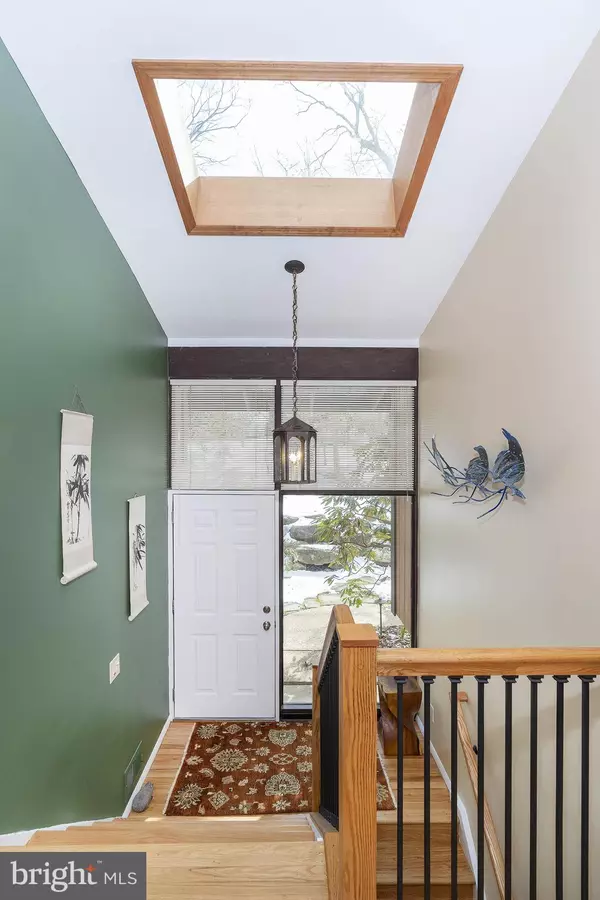$650,000
$650,000
For more information regarding the value of a property, please contact us for a free consultation.
328 SNUFF MILL RD Greenville, DE 19807
4 Beds
3 Baths
2,900 SqFt
Key Details
Sold Price $650,000
Property Type Single Family Home
Sub Type Detached
Listing Status Sold
Purchase Type For Sale
Square Footage 2,900 sqft
Price per Sqft $224
Subdivision None Available
MLS Listing ID DENC521848
Sold Date 05/27/21
Style Raised Ranch/Rambler
Bedrooms 4
Full Baths 3
HOA Y/N N
Abv Grd Liv Area 2,900
Originating Board BRIGHT
Year Built 1980
Annual Tax Amount $4,973
Tax Year 2020
Lot Size 0.780 Acres
Acres 0.78
Property Description
This 4-bedroom, 3-bath Centreville hillside, raised ranch exudes pride of ownership. Upon entering the skylit front door, you are welcomed by oak hardwood floors that were refinished in 2019. The main level kitchen offers cherry cabinets, center island, GE wall convection oven and microwave, Jennair cooktop, Broan range hood, modern light fixtures, tile backsplash, quartzite countertops, Bosch dishwasher and front yard views from the eat-in breakfast area. The open concept living/dining space has recessed lighting throughout the vaulted ceiling and offers gorgeous hillside views through an abundance of windows and a new Pella sliding glass door. Through the Pella door from the living room, you will find the perfect space for outside entertainment on the Timber Tech deck which runs the length of the home and offers post lighting for evening enjoyment. Additionally, on the main level, the master suite provides access to the rear deck through a Pella slider, ample closet space, as well as a fully remodeled master bath with a double sink vanity and a tile surround, glass door shower. This level is completed by two additional, generously sized bedrooms and the remodeled shared hall bath with soaking tub. On the lower level of the home, you will find the family room, which offers a propane gas fireplace with custom tile surround and mantle, the 4th bedroom, an updated full bath, utility room with luxury vinyl plank flooring and access to the rear paver patio and to the 2-car garage. Throughout the entire home you will find replacement solid pine doors and updated hardware. The 0.78-acre wooded lot contains extensive hardscaping that includes a paver walkway, boulder arrangements, stone steps, and a stone bench with custom lighting system. Additional upgrades include roof & skylight replacement (2017), Airtemp propane gas furnace (2018) and a new septic system is being designed and installed. This home has the feel of a cozy wooden retreat and you will want to call it yours!
Location
State DE
County New Castle
Area Hockssn/Greenvl/Centrvl (30902)
Zoning NC21
Rooms
Other Rooms Living Room, Dining Room, Primary Bedroom, Bedroom 2, Bedroom 3, Bedroom 4, Kitchen, Family Room
Main Level Bedrooms 3
Interior
Hot Water Propane
Heating Forced Air
Cooling Central A/C
Fireplaces Number 1
Fireplaces Type Gas/Propane
Fireplace Y
Heat Source Propane - Leased
Laundry Lower Floor
Exterior
Exterior Feature Deck(s), Patio(s)
Parking Features Garage - Side Entry
Garage Spaces 6.0
Water Access N
Accessibility None
Porch Deck(s), Patio(s)
Attached Garage 2
Total Parking Spaces 6
Garage Y
Building
Story 1.5
Sewer On Site Septic
Water Well
Architectural Style Raised Ranch/Rambler
Level or Stories 1.5
Additional Building Above Grade, Below Grade
New Construction N
Schools
School District Red Clay Consolidated
Others
Senior Community No
Tax ID 07-006.00-014
Ownership Fee Simple
SqFt Source Estimated
Special Listing Condition Standard
Read Less
Want to know what your home might be worth? Contact us for a FREE valuation!

Our team is ready to help you sell your home for the highest possible price ASAP

Bought with James G Smith III • Patterson-Schwartz - Greenville

GET MORE INFORMATION





