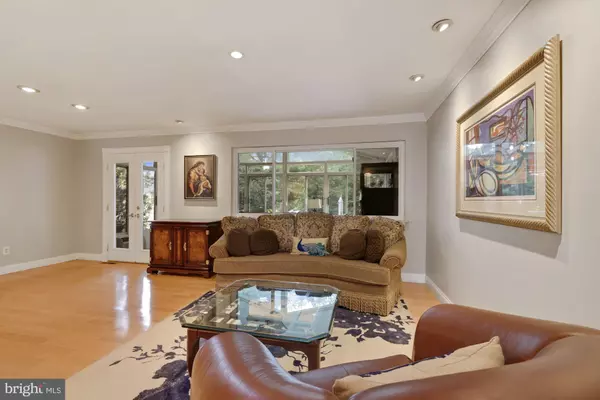$409,000
$389,000
5.1%For more information regarding the value of a property, please contact us for a free consultation.
4302 WINTERODE WAY Baltimore, MD 21236
3 Beds
3 Baths
2,624 SqFt
Key Details
Sold Price $409,000
Property Type Single Family Home
Sub Type Detached
Listing Status Sold
Purchase Type For Sale
Square Footage 2,624 sqft
Price per Sqft $155
Subdivision Silvergate South
MLS Listing ID MDBC2002688
Sold Date 08/17/21
Style Split Level
Bedrooms 3
Full Baths 2
Half Baths 1
HOA Y/N N
Abv Grd Liv Area 2,033
Originating Board BRIGHT
Year Built 1977
Annual Tax Amount $4,138
Tax Year 2020
Lot Size 7,540 Sqft
Acres 0.17
Property Description
Absolutely gorgeous split level with endless updates and spectacular landscaped rear yard. The living and dining rooms host crown molding, gleaming hardwood floors and recessed lighting. An eat-in kitchen has an island/breakfast bar, granite counters, pantry, stainless appliances, sleek pendant lighting and a tile backsplash. The inviting and bright sunroom boasts a cathedral ceiling and speaker system. The primary bedroom includes an en-suite bath with a modern walk-in shower. There are two additional generously sized bedrooms and a second full bath with a speaker system. On the lower level is a beautiful fully finished family room with plush carpet, powder room, office/bonus room and walk-in closet. Outside are two patios, lush landscaping, driveway and secure storage. Updates: Roof, HVAC, Flooring, Paint, Appliances
Location
State MD
County Baltimore
Zoning RESIDENTIAL
Rooms
Other Rooms Living Room, Dining Room, Primary Bedroom, Bedroom 2, Bedroom 3, Kitchen, Family Room, Foyer, Sun/Florida Room, Laundry, Office, Storage Room, Bonus Room
Basement Other, Connecting Stairway, Daylight, Partial, Fully Finished, Heated, Improved, Interior Access, Outside Entrance, Rear Entrance, Sump Pump, Walkout Level, Windows
Interior
Interior Features Breakfast Area, Built-Ins, Carpet, Ceiling Fan(s), Crown Moldings, Dining Area, Floor Plan - Open, Kitchen - Eat-In, Kitchen - Island, Pantry, Primary Bath(s), Recessed Lighting, Soaking Tub, Upgraded Countertops, Wood Floors
Hot Water Electric
Heating Forced Air
Cooling Central A/C
Flooring Carpet, Ceramic Tile, Hardwood, Vinyl
Equipment Built-In Microwave, Dishwasher, Dryer - Front Loading, Freezer, Icemaker, Oven - Single, Oven/Range - Electric, Refrigerator, Stainless Steel Appliances, Washer - Front Loading, Water Dispenser, Water Heater
Window Features Double Pane,Vinyl Clad
Appliance Built-In Microwave, Dishwasher, Dryer - Front Loading, Freezer, Icemaker, Oven - Single, Oven/Range - Electric, Refrigerator, Stainless Steel Appliances, Washer - Front Loading, Water Dispenser, Water Heater
Heat Source Electric
Laundry Lower Floor
Exterior
Exterior Feature Patio(s), Porch(es)
Garage Spaces 2.0
Fence Fully, Rear
Water Access N
View Garden/Lawn
Roof Type Shingle
Accessibility None
Porch Patio(s), Porch(es)
Total Parking Spaces 2
Garage N
Building
Lot Description Front Yard, Landscaping, Rear Yard, SideYard(s)
Story 2.5
Sewer Public Sewer
Water Public
Architectural Style Split Level
Level or Stories 2.5
Additional Building Above Grade, Below Grade
Structure Type Dry Wall,Cathedral Ceilings
New Construction N
Schools
Elementary Schools Joppa View
Middle Schools Perry Hall
High Schools Perry Hall
School District Baltimore County Public Schools
Others
Senior Community No
Tax ID 04111700008802
Ownership Fee Simple
SqFt Source Assessor
Security Features Main Entrance Lock,Smoke Detector
Special Listing Condition Standard
Read Less
Want to know what your home might be worth? Contact us for a FREE valuation!

Our team is ready to help you sell your home for the highest possible price ASAP

Bought with Prabin Bhandari • Keller Williams Gateway LLC

GET MORE INFORMATION





