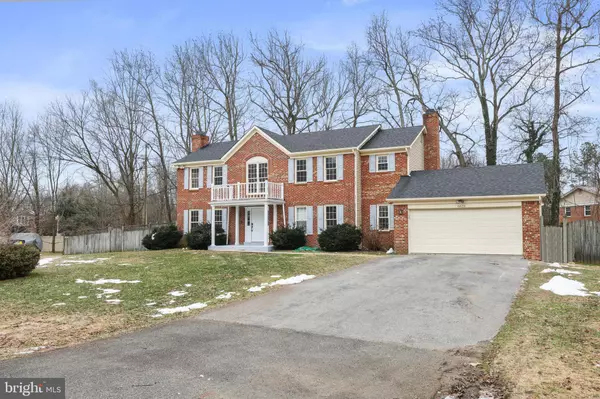$580,000
$559,000
3.8%For more information regarding the value of a property, please contact us for a free consultation.
6623 ROSEMONT ST Upper Marlboro, MD 20772
5 Beds
4 Baths
3,540 SqFt
Key Details
Sold Price $580,000
Property Type Single Family Home
Sub Type Detached
Listing Status Sold
Purchase Type For Sale
Square Footage 3,540 sqft
Price per Sqft $163
Subdivision Sherwood Forest
MLS Listing ID MDPG2026592
Sold Date 02/28/22
Style Colonial
Bedrooms 5
Full Baths 3
Half Baths 1
HOA Y/N N
Abv Grd Liv Area 2,364
Originating Board BRIGHT
Year Built 1990
Annual Tax Amount $5,830
Tax Year 2020
Lot Size 0.463 Acres
Acres 0.46
Property Description
Welcome to Sherwood Forest's beautiful 5 bedroom,3 full baths and 1 half bath home. This gorgeous colonial has not only 1 but 2 brand new kitchens!! The private, fenced in backyard has room for any and everything including a pool!! This property has all new systems and a brand new roof!! Too many upgrades to mention!! The bedroom in the basement can be used for an en law suite especially considering the full kitchen and bathroom are on the lower level as well. I must mention, the gleaming hardwood floors and brand new carpet throughout!!! Hurry! Hurry! because this gorgeous gem will not last!!!! Thank you for showing ! Please adhere to Covid-19 protocols! Wear a mask !! Shoe covers are provided ,please wear them while touring this property. OFFERS DUE BY SUNDAY 1-23-2022 12 NOON
Location
State MD
County Prince Georges
Zoning RR
Rooms
Basement Full
Main Level Bedrooms 5
Interior
Hot Water Natural Gas
Heating Central
Cooling Central A/C
Fireplaces Number 2
Fireplace Y
Heat Source Natural Gas
Exterior
Parking Features Garage Door Opener
Garage Spaces 2.0
Water Access N
Accessibility None
Attached Garage 2
Total Parking Spaces 2
Garage Y
Building
Story 2.5
Foundation Permanent
Sewer Public Sewer
Water Public
Architectural Style Colonial
Level or Stories 2.5
Additional Building Above Grade, Below Grade
New Construction N
Schools
School District Prince George'S County Public Schools
Others
Pets Allowed Y
Senior Community No
Tax ID 17090898155
Ownership Fee Simple
SqFt Source Assessor
Acceptable Financing Cash, Conventional, FHA, VA
Horse Property N
Listing Terms Cash, Conventional, FHA, VA
Financing Cash,Conventional,FHA,VA
Special Listing Condition Standard
Pets Allowed No Pet Restrictions
Read Less
Want to know what your home might be worth? Contact us for a FREE valuation!

Our team is ready to help you sell your home for the highest possible price ASAP

Bought with EZINNE (DBA ZINNY) TINA DANIEL • Fairfax Realty Premier

GET MORE INFORMATION





