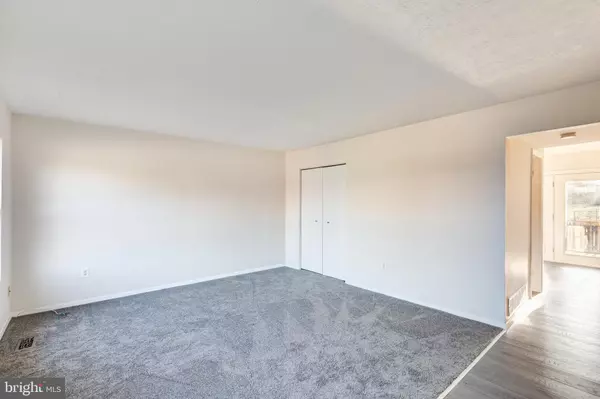$260,000
$260,000
For more information regarding the value of a property, please contact us for a free consultation.
343 STACY LEE DR Westminster, MD 21158
3 Beds
3 Baths
1,740 SqFt
Key Details
Sold Price $260,000
Property Type Townhouse
Sub Type Interior Row/Townhouse
Listing Status Sold
Purchase Type For Sale
Square Footage 1,740 sqft
Price per Sqft $149
Subdivision The Greens Of Westminster
MLS Listing ID MDCR2005584
Sold Date 03/17/22
Style Colonial
Bedrooms 3
Full Baths 2
Half Baths 1
HOA Fees $8/ann
HOA Y/N Y
Abv Grd Liv Area 1,240
Originating Board BRIGHT
Year Built 1986
Annual Tax Amount $3,088
Tax Year 2021
Lot Size 2,083 Sqft
Acres 0.05
Property Description
What a nice townhome! The Seller has taken pride in updating this very spacious townhome with a fully finished basement. Some of the upgrades include...the kitchen...ahhhh...New quartz counter tops, new Frigidaire appliances, new subway tile back splash, new sink, faucet, cabinets had fresh facelift! The entire home is freshly painted, new flooring through out, new bathrooms, new faucets, new light fixtures, new front door and the list goes on. There is a brand new parking pad too. The back yard is fenced with a deck and open space. The "Tot Lot" and community pool is walking distance and extra parking is right across the street. this is a great unit and Seller has the Resale certificate completed too!
Location
State MD
County Carroll
Zoning RES
Rooms
Other Rooms Living Room, Dining Room, Primary Bedroom, Bedroom 2, Bedroom 3, Kitchen, Den, Recreation Room, Bathroom 2, Primary Bathroom, Half Bath
Basement Full, Fully Finished, Heated, Improved, Sump Pump, Windows
Interior
Interior Features Breakfast Area, Carpet, Combination Kitchen/Dining, Floor Plan - Traditional, Kitchen - Country, Pantry, Tub Shower, Upgraded Countertops, Dining Area, Recessed Lighting
Hot Water Electric
Heating Heat Pump(s)
Cooling Central A/C, Heat Pump(s)
Flooring Carpet, Laminated
Equipment Dishwasher, Disposal, Oven/Range - Electric, Range Hood, Refrigerator, Stove, Water Heater, Stainless Steel Appliances, Washer/Dryer Hookups Only
Fireplace N
Window Features Double Pane,Insulated,Screens
Appliance Dishwasher, Disposal, Oven/Range - Electric, Range Hood, Refrigerator, Stove, Water Heater, Stainless Steel Appliances, Washer/Dryer Hookups Only
Heat Source Electric
Laundry Basement, Hookup
Exterior
Exterior Feature Deck(s)
Garage Spaces 2.0
Fence Rear, Split Rail, Chain Link
Water Access N
Roof Type Asphalt
Accessibility None
Porch Deck(s)
Total Parking Spaces 2
Garage N
Building
Lot Description Level
Story 3
Foundation Block
Sewer Public Sewer
Water Public
Architectural Style Colonial
Level or Stories 3
Additional Building Above Grade, Below Grade
Structure Type Dry Wall
New Construction N
Schools
Elementary Schools Westminster
Middle Schools Westminster
High Schools Westminster
School District Carroll County Public Schools
Others
Senior Community No
Tax ID 0707091311
Ownership Fee Simple
SqFt Source Assessor
Security Features Smoke Detector
Acceptable Financing Conventional, FHA, VA
Listing Terms Conventional, FHA, VA
Financing Conventional,FHA,VA
Special Listing Condition Standard
Read Less
Want to know what your home might be worth? Contact us for a FREE valuation!

Our team is ready to help you sell your home for the highest possible price ASAP

Bought with James M Blaney • Keller Williams Realty Partners

GET MORE INFORMATION





